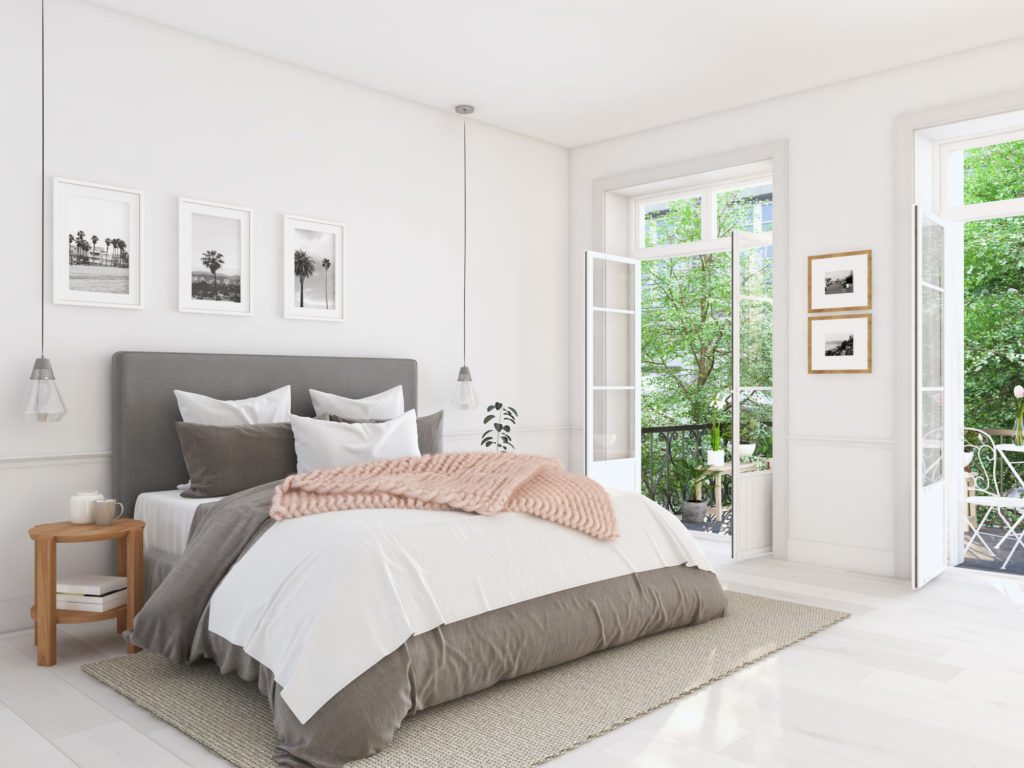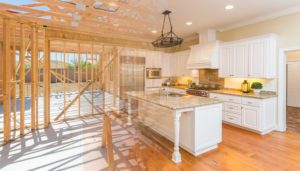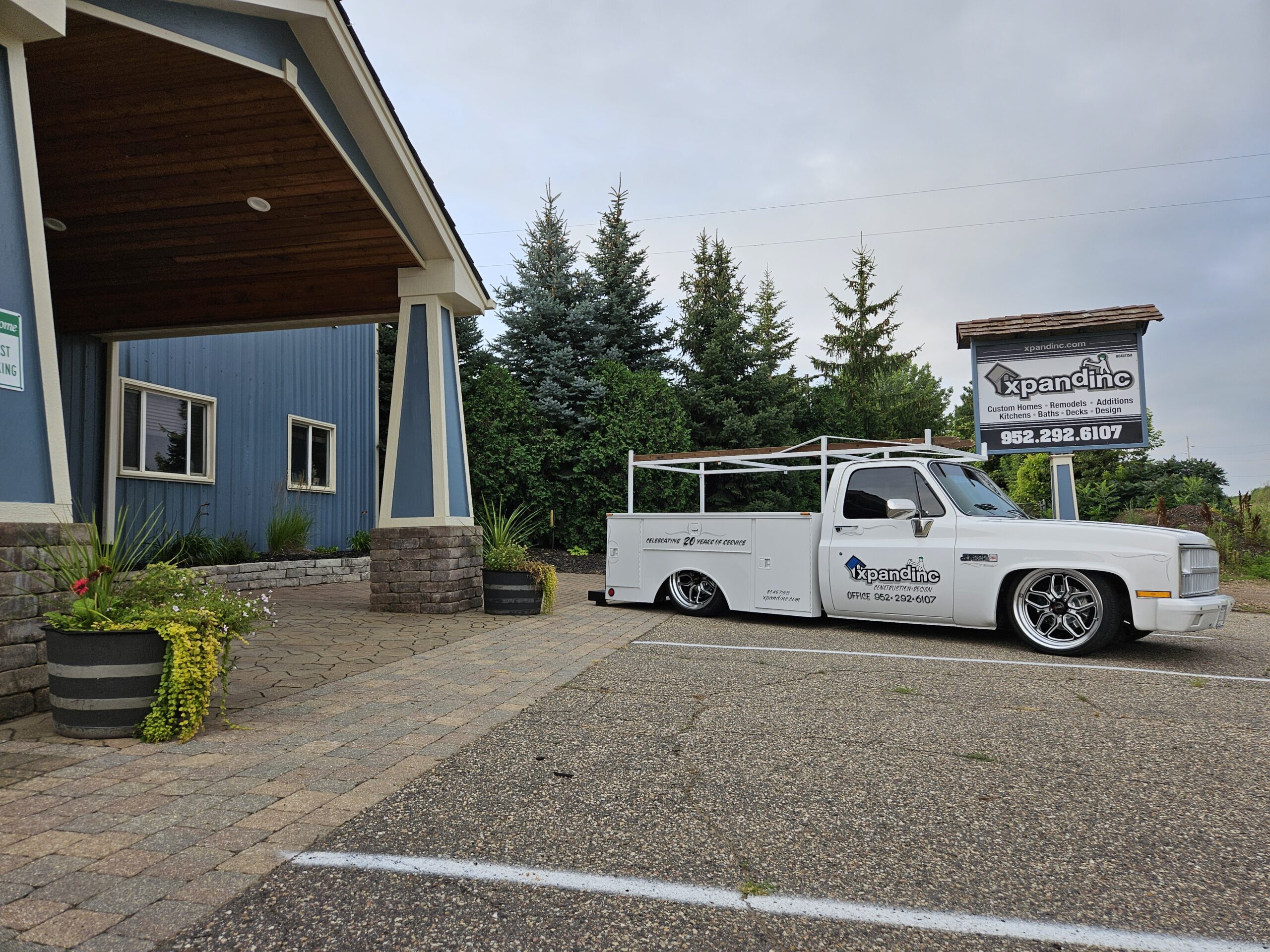Is your home designed with you in mind?
Homes today are built for the basic functionality of sleeping, eating, and going about the day. To some people, this may seem like enough. But for others, after a long day of working and errands, coming home to just a room with a bed is no longer going to cut it.
If you’re looking for more out of your home, a master suite addition can create your perfect oasis away from the chaos for you to unwind and relax.
Read this quick guide on how to plan your dream space.
What Is a Master Suite Addition?
The terms themselves are what sets a master suite apart from a basic master bedroom addition. A master bedroom addition consists of adding a bedroom that was not in the original layout.
A master suite addition takes it a step further and typically includes creating a new bedroom, a master bathroom addition, and a walk-in closet combination. But it doesn’t stop there. You can design anything you want to fit into your master suite, from in-room office space to a body fitness corner.
It creates a perfect separation for you, your family, and guests who may need to share bathrooms and come with large messes throughout shared living areas.
How Do You Start Planning an Addition?
Planning a master suite addition can seem like a daunting task, but taking tasks step by step simplifies the process and makes everything more organized. Steps to an addition include:
Filing for Zoning and Permits
In some cities and counties, homeowners have to apply for permits before building any home addition or extension. Also, some properties require a zoning variance which is permission to add on to a property that’s at building capacity.
No need to worry too much about this. You can always consult professional builders who can assist in getting the right permissions you need for your master suite addition.
Determining the Location
With all the permissions in place, you’ll need to consider where you’ll want this master suite addition to go. While adding on to the existing room seems like the best way to go, there are scenarios where moving the room entirely is also a good option.
For example, if your windows face your neighbors, you may want to add to a bedroom on the upper floor that was once used as a guest space. The guest can move downstairs with easy access to the front door, and you expand the room to make it yours out of the neighbor’s eye view.
Designing Your Grand Space
What features do you need in your room to make the space everything you need and more? Perhaps that includes room for a seating area and a waterfall shower tub combination.
This is the step where all those fun decisions are made. Figure out the layout of furniture and have fun with the luxurious features.
Keep in Mind
It’s easy to only worry about the interior, but one thing to keep in mind is that you’ll need to plan for the materials on the exterior of the walls seen outside. Pick materials and colors that match the home front style, and check with applicable homeowners associations if limitations apply.
Create Your Relaxation Oasis Today
It’s time to start taking care of you! Create a master suite addition that fits all your needs of recharging and relaxation.
Xpand, Inc. wants you to know everything you need to know about getting the most out of your home. Experts in additions and custom designs, we work on various types of homes and budgets.
For more information on addition services, visit our direct website.














