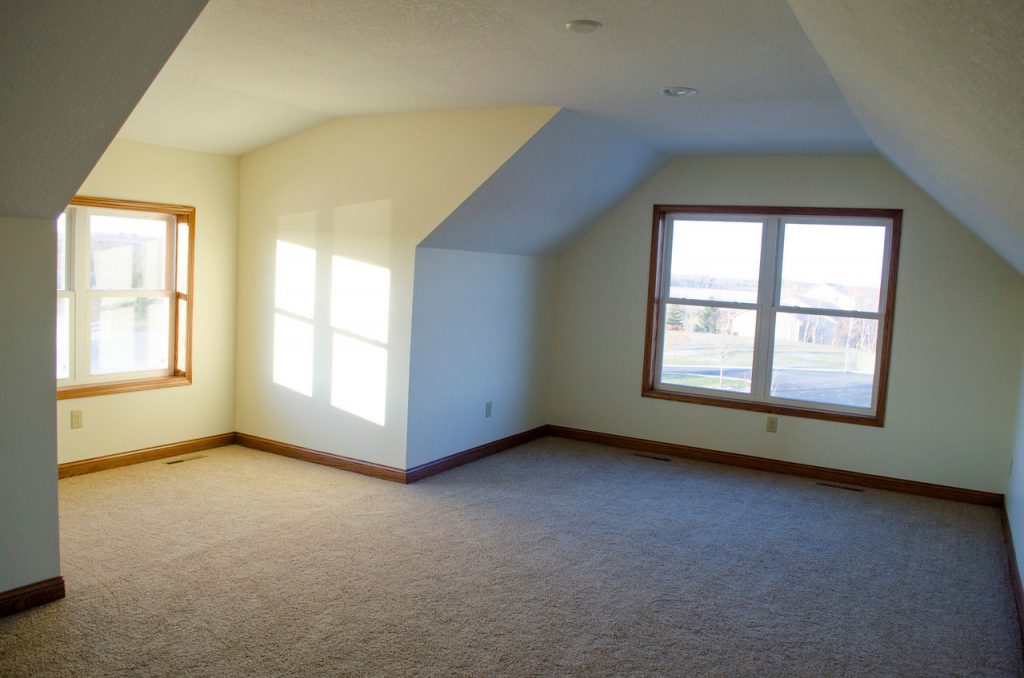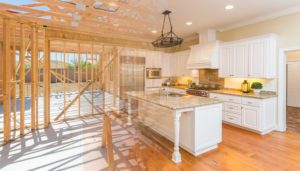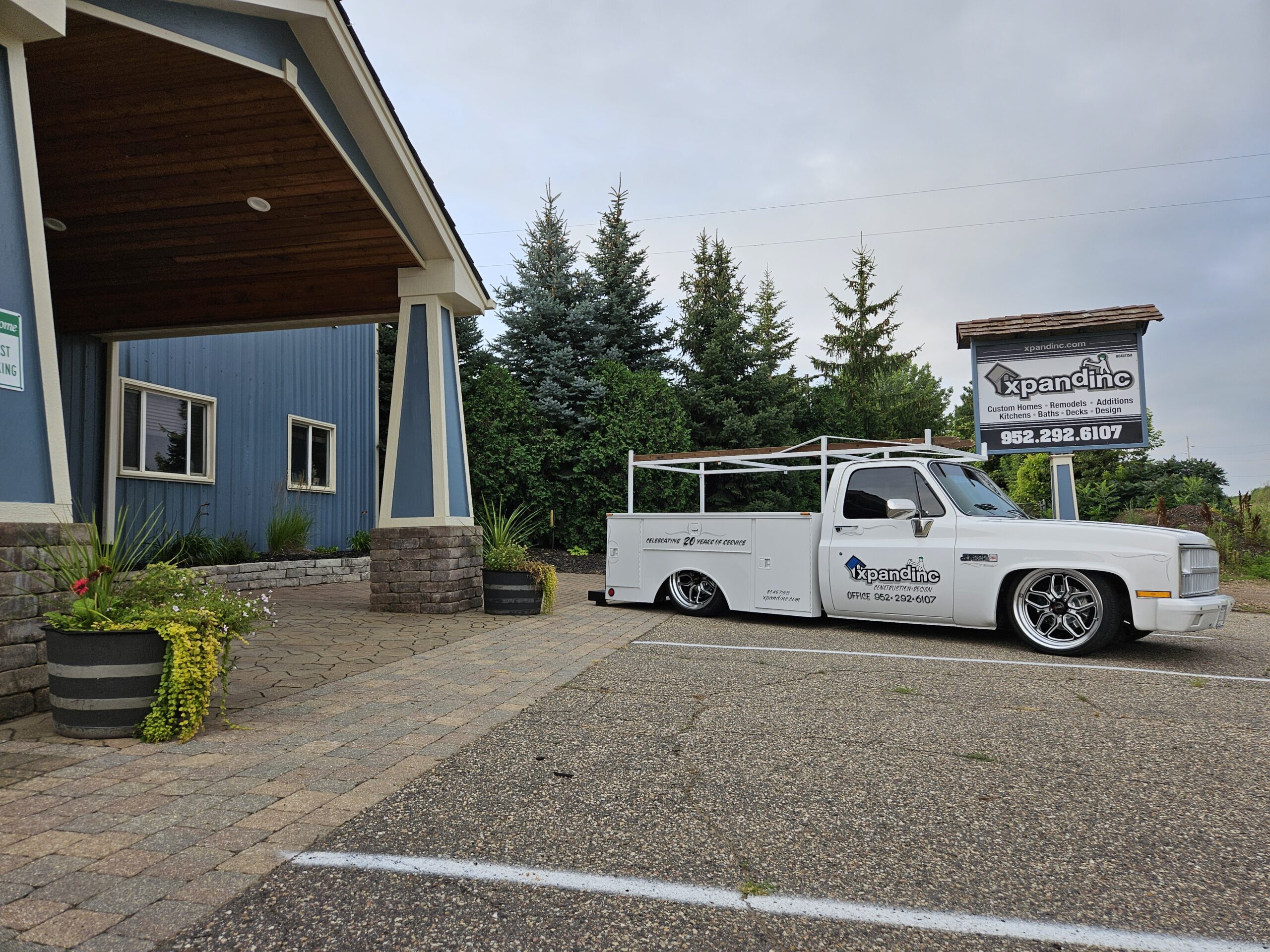Decorating your Attic and Basement Space
If your family is growing or you want to create an office area in your home, a few spaces in the house often go unused and could be developed to suit your ever-changing needs. Unfinished attic and basement spaces are often left untouched by homeowners, but finishing these spaces can offer great advantages to the home.
Creating a finished attic and basement space in your home can add usable square footage without sacrificing yard space. A basement can be remodeled for multiple purposes, like an entertainment area, a guest suite, home office, or a separate accessory dwelling unit. On the other hand, an attic can be transformed into a spacious private master suite or designed into an additional bedroom and bath for children or guests.
The attic and basement both take up precious square footage that could be converted into whatever your heart desires. Don’t let the dark depths of the basement or the sloped ceilings of the attic stop you from designing your next home office, family room, or guest room.
Below are a few things that you should consider while designing your attic and basement respectively:
Deciding a theme
Basement and attic decoration can be easy. To help, it would be a good idea to decide on a general theme before designing these spaces. For example, do you want a minimalist contemporary look or a more laid back traditional décor? Also, be sure to choose a color palette that matches the room, like if you want warm colors or neutral hues in these spaces, whatever will help enhance the theme you chose for the space.
Using neutral colors
Using strong bold colors in your basement and attic can make the ceilings seem lower, and they can create a space that feels small. Instead, consider using light neutral colors like white, taupe, and gray, which makes these areas feel larger and open. Select the same colors for furniture pieces like sofas, tables, and beds. When creating in these spaces, you can use accent colors in accessories and coverings, such as throw pillows, rugs, curtains, and decoration pieces, to help the space stand out.
Transitioning of the space
If you want to decorate your attic or basement in a different style from the rest of your home, then create a space that helps connects the two areas. The stairwell and the space around it can be used to gradually move to a new environment.
Painted wall or floor
For a personal attic or basement, bold design decisions like a colored floor or wall shows risk-taking. A single painted floor or wall makes the space feel cozier, and can also hide the ugly structural parts that are usually an eye-sore in the attic and basement. Don’t be afraid to use bright pop colors, like cobalt blue, magenta, emerald green, acid orange, or sunshine yellow to color a single wall or floor space. Liven it up!
Make it an open space
If your basement and attic are smaller in size, keep the areas open by avoiding adding walls or dividers. You can define different zones in the basement and attic by using colors to separate the spaces and make them seem larger than they really are. For example, you can convert the one-half of the space into a relaxing area by adding a comfortable sofa, a large rug, and lighting with dimmer switches. And the rest of the area can be made into a dedicated craft area by adding a study table, storage shelves, and task lighting.
Add art to the space
Another great tip for decorating these spaces is to consider using art pieces to cover the empty walls in your basement and attic space. Turn a simple wall into a gallery wall by using pictures of your family or other wall art that you already have. A map is also a classy idea that you can use on a large empty wall.
Look into customized storage
A full wall of customized closets and other storage will be a perfect addition to store your extra stuff. If you plan to use your attic or basement as a master bedroom or as another frequently used space, consider saving up for custom closets or cabinetry; they will be well worth the money.
Hang a chandelier or pendant light
Table lamps and floor lamps tend to look awkward in the attic and basement. You can make the most of the vertical space at the height of your attic or basement ceiling with a hanging light fixture like a chandelier or a pendant light; it will improve the light levels of the space and will also work as a style statement.
Adding nature
Humans have an inherent desire to be connected with nature. Design your basement and attics in a way that is practical, comfortable, ergonomic, and simple. If your basement and attics are designed by keeping these things in mind, you will surely want to spend more time there. Adding beautiful yet easy to maintain indoor-plants will help you feel calm, and they will also purify the air in these closed areas.
Maximizing the light
Incorporate multiple light wells.
Design a large open plan stairwell through the entire building that is lit from above by a large roof light
Open tread staircases and glass railing allow borrowed light from the hallway.
An open-plan layout allows daylight to reach the attic and basement rooms.
Glass partition walls, glazed or partially glazed doors, and glazed top lights above doors allow light to reach between spaces
Use neutral colors and natural finishes to enhance light and space
Conclusion
Basement and attics designs have clearly taken over homes by storm during the virus outbreak. People are finding various creative uses for their basement and attics that add comfort and function. So what are you waiting for? Your basement or attic is waiting to be used and occupied!
Xpand Inc. Building homes AND long term relationships
Give us a call today to get started on those attic and basement designs!
Phone: 952-292-6107
OR
Click the button below for a FREE estimate!














