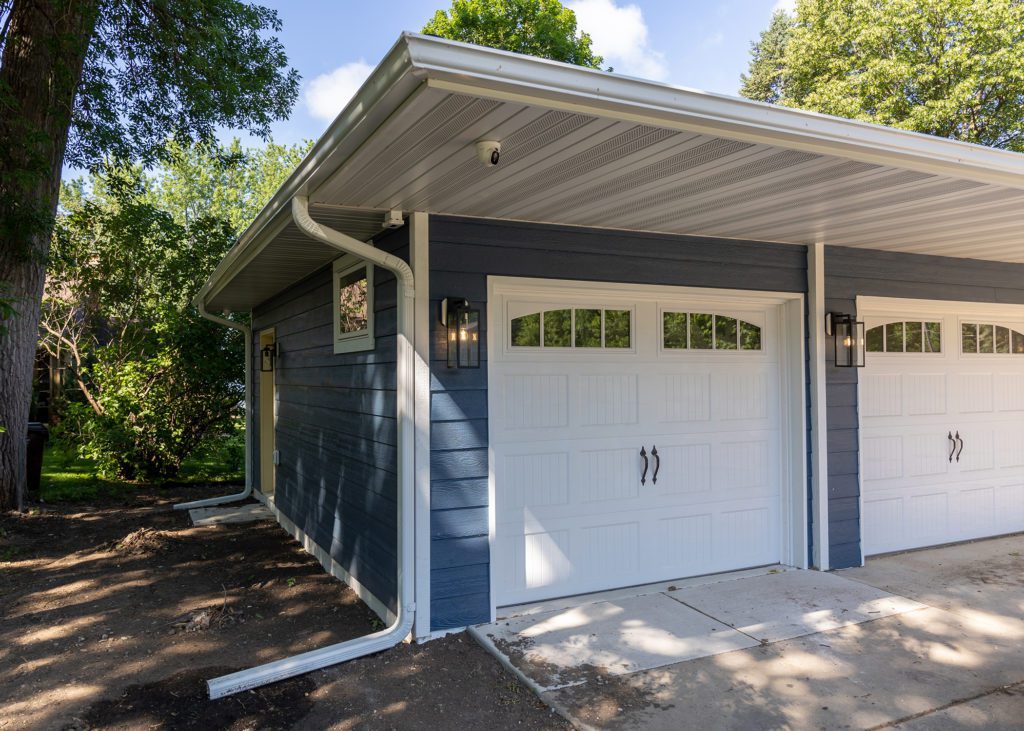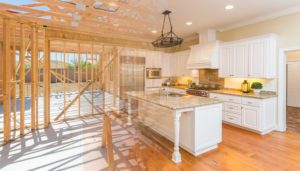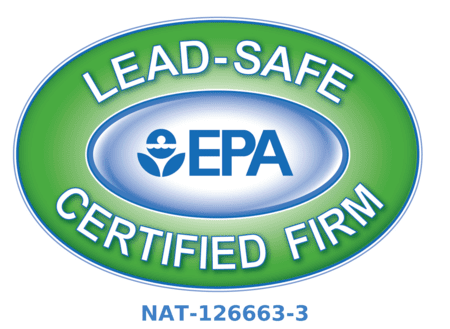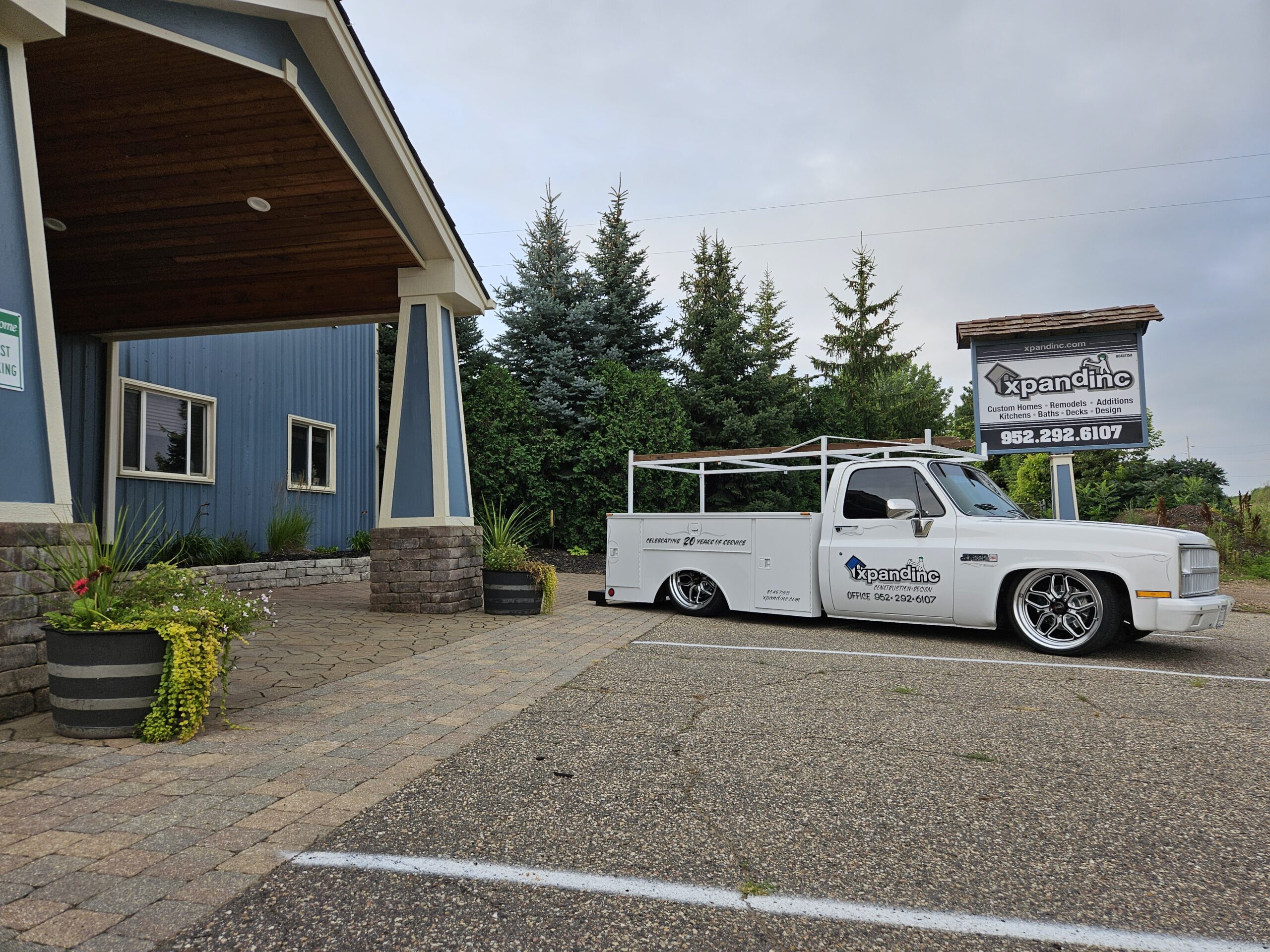In addition to being home to your car, the garage is a great place for storage, a workshop and even an exercise space. So, why not make it bigger? A garage addition can give you extra space for all of your stuff—but it’s not just about getting more square footage. Before you decide to expand this part of your home or hire an architect or contractor, there are some things to consider first.
In this guide we’ll discuss budgeting and planning so that you have all the information you need before making a decision on whether or not a garage expansion is right for your home.
Plan Your Budget
The first step is to create a budget. You need to know how much you can afford to spend on your garage, and then you can work out from there. Don’t forget that this includes the cost of materials and permits as well. It may be helpful to consult with a contractor or architect who can help you figure out what costs are associated with building a new garage addition.
Consider The Existing Structure of Your Home
Before you begin, you need to know that your home’s existing structure will be able to support the new garage addition.
This is important because adding a room onto your home’s existing foundation can cause issues with drainage, water seepage, and other structural problems.
The best way to prepare yourself for this task is by performing a thorough inspection of every part of your house. This includes checking:
The foundation: make sure it’s not cracked or damaged.
The roof. make sure it’s not sagging, soft, or has missing or damaged shingles.
Electrical and plumbing systems: make sure they’re in good working order and can support your garage addition.
Heating and air conditioning system: make sure it works efficiently and that units are not going to be affected by the desired addition.
Location, Location, Location
There are a few things you’ll want to consider when placing your garage addition, including:
Proximity to the house. Does your garage addition need to be close enough for you to use it as an entrance? If so, then how far away from the main house should it be placed?
Proximity to the driveway. Will there be room for cars in front of your garage addition or will they have to go around it first?
Proximity to the street. Is there room on both sides of your property line for parking and delivery trucks (if applicable)?
Proximity to other homes or properties: It varies by location but most areas only require a setback of 5 – 10 feet on the side while the front and back require around 10 – 20 feet at a minimum. It is best to discuss your plans with your neighbor as they might have privacy concerns about having a new structure right next door. Be sure to review your local building codes and don’t be afraid to seek assistance!
What Will You Use The Garage For?
What will you use the garage for? Your answer to this question is going to influence the type of garage addition you build. If you plan on using it as a workspace, then you may want to install electrical outlets and lighting. If you are going to convert it into a gym or yoga studio, then special flooring might be something worth considering. Or maybe your garage is going to be the ultimate man cave complete with a wet bar and a spot to watch the game? Then plumbing for a sink might be something to think about.
If the primary purpose of your garage addition is going to be storage, think about which types of items will need protection from water damage (think bikes and tools), pests (think food), or other weather conditions (think camping gear). Where will your shelving go in the overall layout? How much storage space do you need? Do you want bike hooks or work benches with custom shelving?
Access and Usability
If you’re planning on building a garage addition, you need to consider the access and usability of your garage. As with any space in your home, it’s important to determine if additions are going to be functional for their intended use. While adding square footage can help maximize storage capacity overall, not all garages are created equal when it comes to accessibility or usability—especially when used as living space.
Consider accessibility and usability for all your family members. For example, if you have a truck that’s frequently used in the driveway or garage, how will it fit through a door that’s only seven feet high? Consider whether there’s enough room to safely back up without hitting cars parked on either side of the garage. And consider how easy it will be for people entering and leaving the house through the garage door. Maybe they have mobility issues or other challenges walking up stairs or navigating narrow walkways between vehicles so a little extra space or a handrail is required.
Xpand, Inc. specializes in custom additions and remodels and we can assist you in building your dream garage. We offer a wide range of options to meet your needs and budget and we welcome the opportunity to discuss your project with you in more detail. Get your seamless garage addition today and enjoy the convenience of a new space for years to come.














