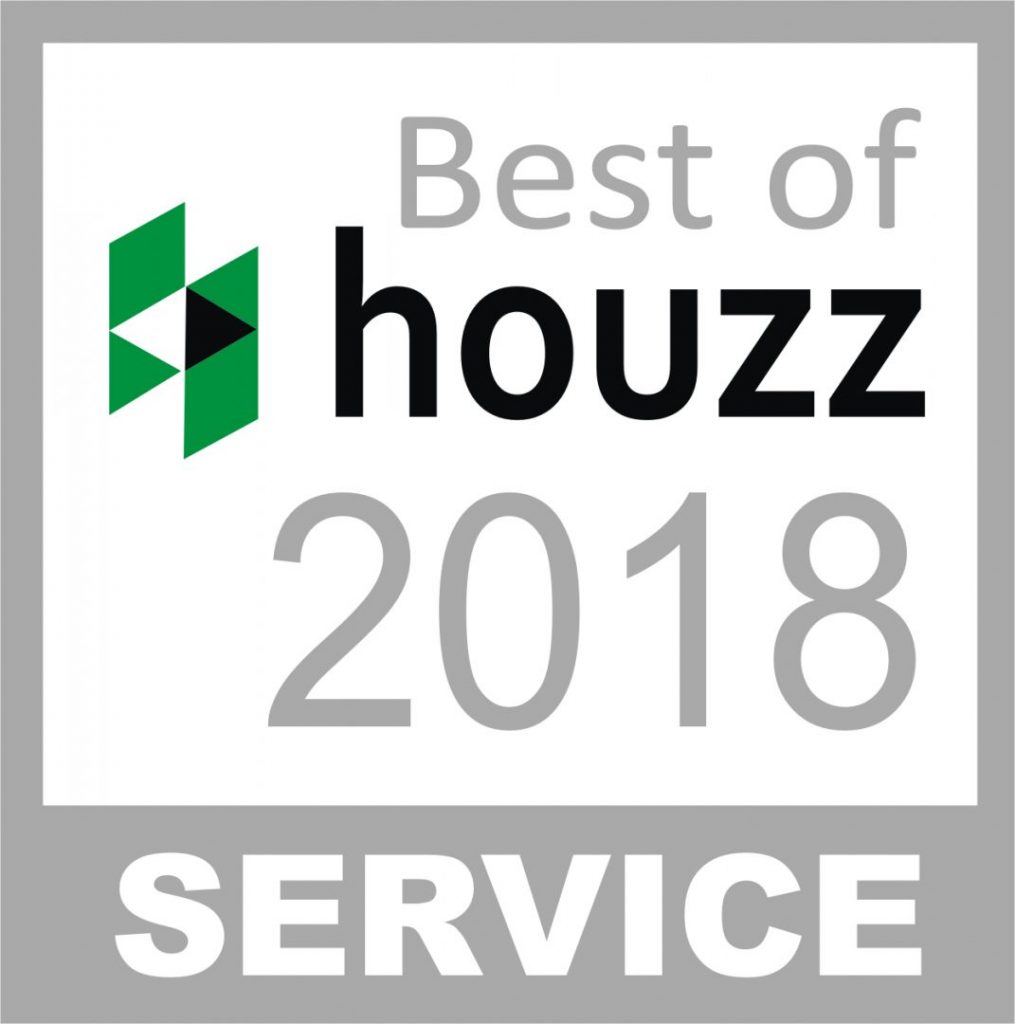We got our first segment of The American Dream‘s ‘Financing the American Dream’ in October of 2021 and we are pleased to announce that project is now fully completed! American Dream TV featured this home on their show and highlighted the work that Xpand, Inc. had done. This episode aired on Bloomberg TV.
The client had a very nice but dated home with a layout and architectural theme from the early 2000’s. This included a lot of maple wood tones on the doors, trim, and cabinetry. There were also spaces not being fully utilized based on the changing needs of families that live and work from home. We were hired to design and remodel the main level of the home with some changes to the basement and exterior of the home as well.
Here are some of the features and elements we designed and implemented as we converted this early 2000’s home into a modern farmhouse motif:
We opened this space as much as we could and built custom shaker style cabinets with quarter sawn oak accents and island which helped blend in the rustic reclaimed flooring that extends throughout the entire main level.
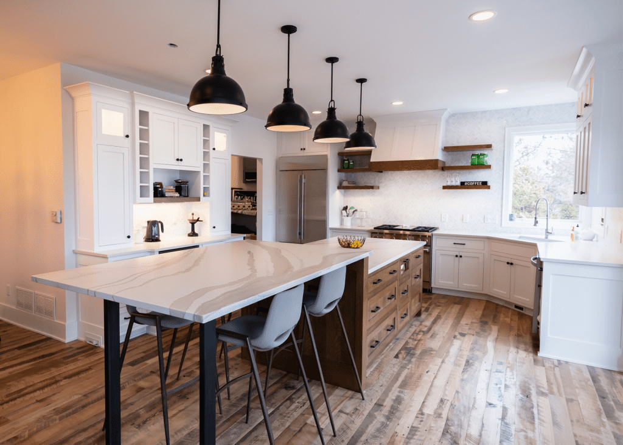

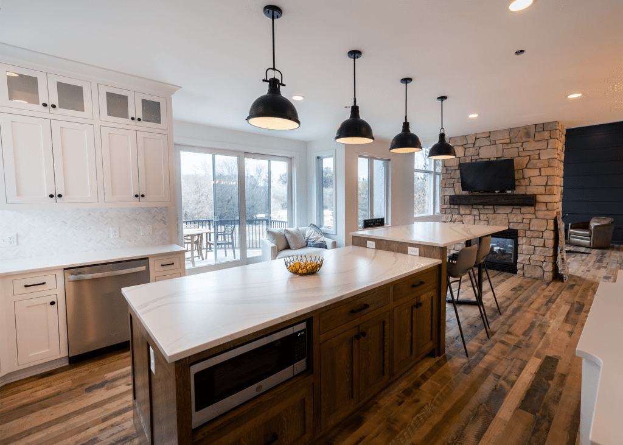

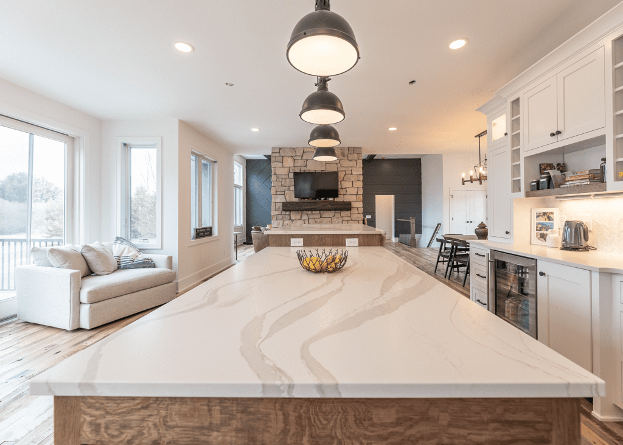

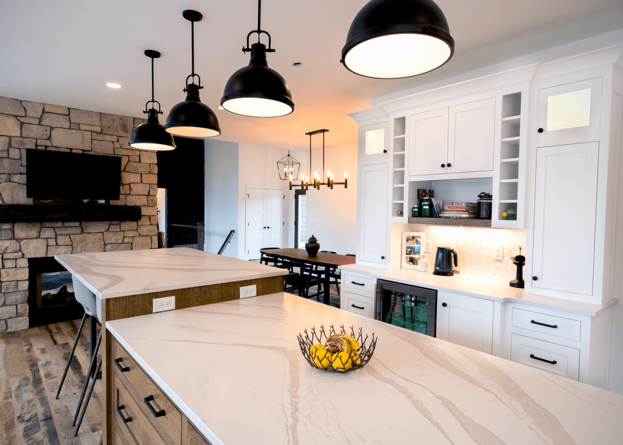

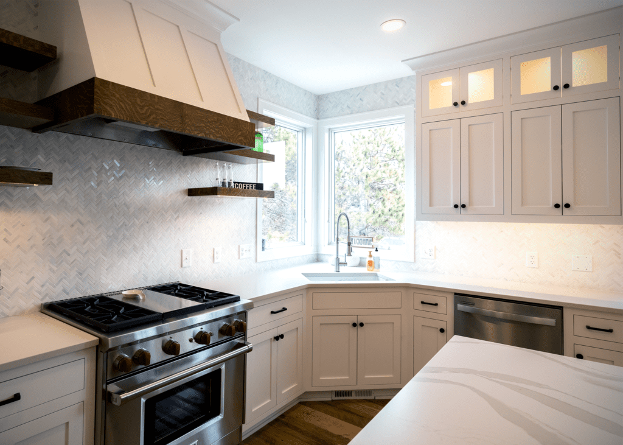

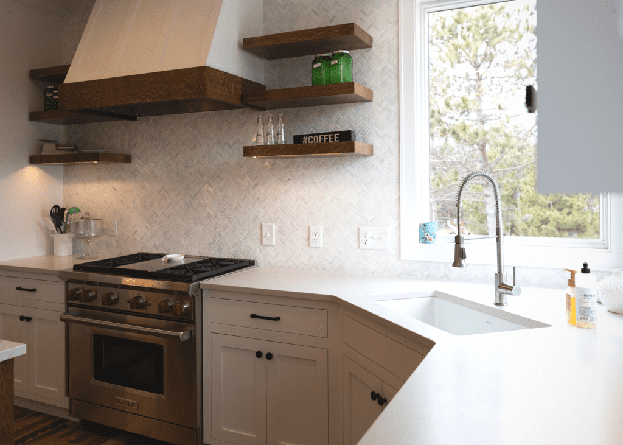

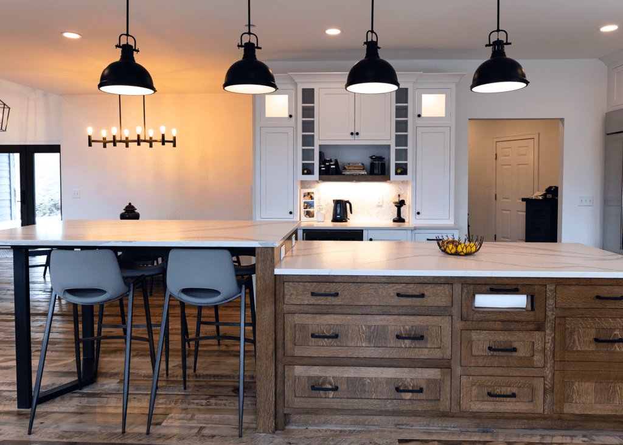


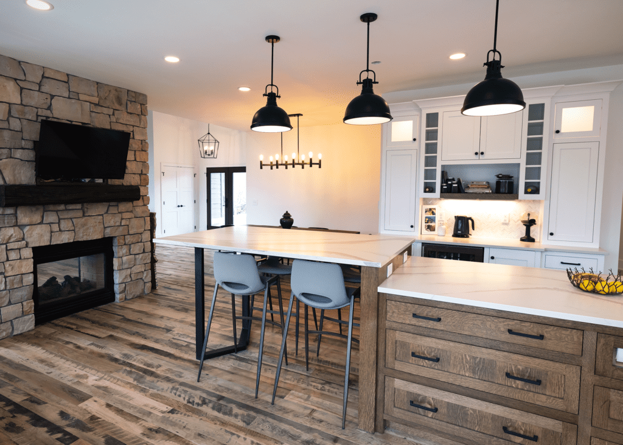

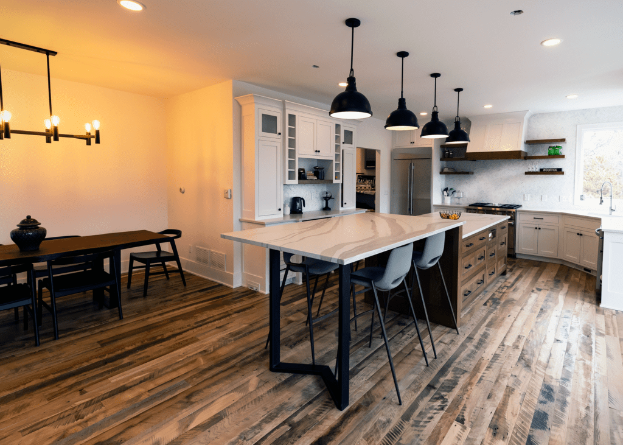




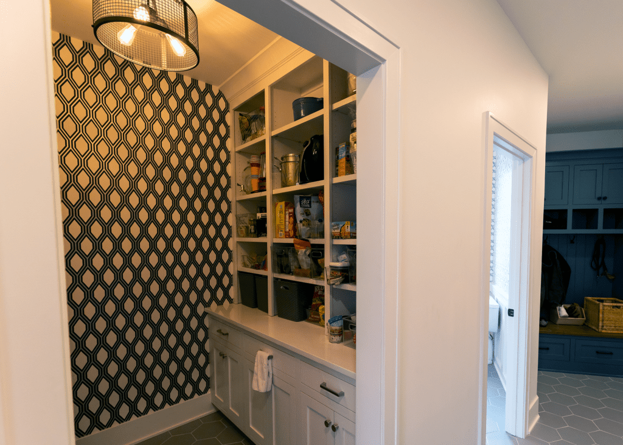

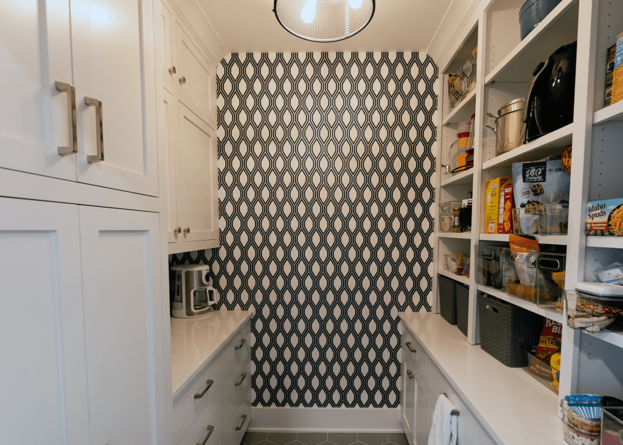

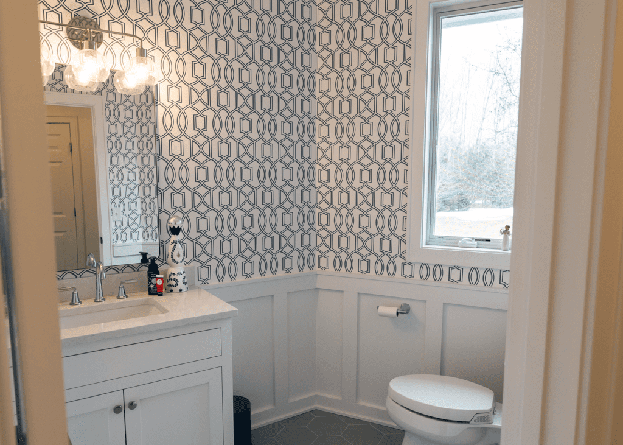

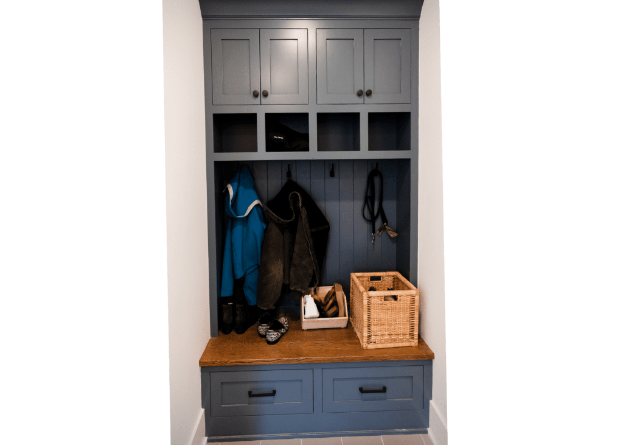

Off of the kitchen, we built a large and open mudroom. Within this space, we built a high top desk and cabinets as an office area servicing their existing 6-car garage automotive business. We also created a built in coat rack and entry storage bench perfect for shoes and dog walking supplies.
A newly laid out bathroom utilized an existing exterior window to provide light. Notice the wainscoting feature around the base of the wall and the custom cabinetry and wallpaper design.
A popular feature in higher end homes is a pantry. We built floor to ceiling custom cabinetry and shelving with access directly off the side of the kitchen.
This room is one of the main features of this renovation. We opened up the room, added reclaimed 8×8 rustic ceiling beams, added modern stone work to the fireplace column and built a beautiful feature accent wall with batten strips in an artistic design pattern.
We also built custom stair railings and newel posts with iron rod balusters to tie in the modern farmhouse theme throughout the home.
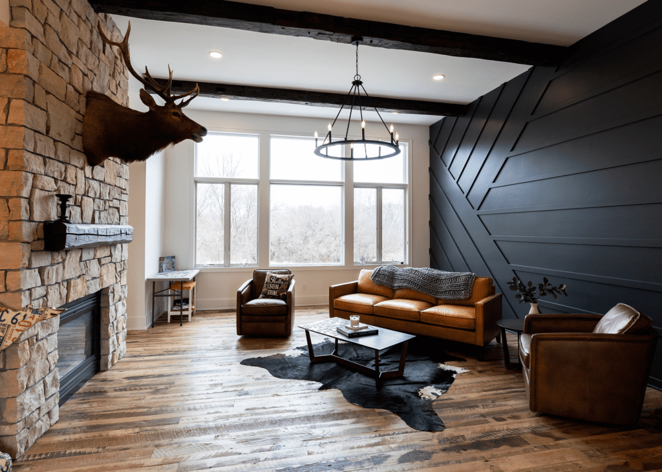

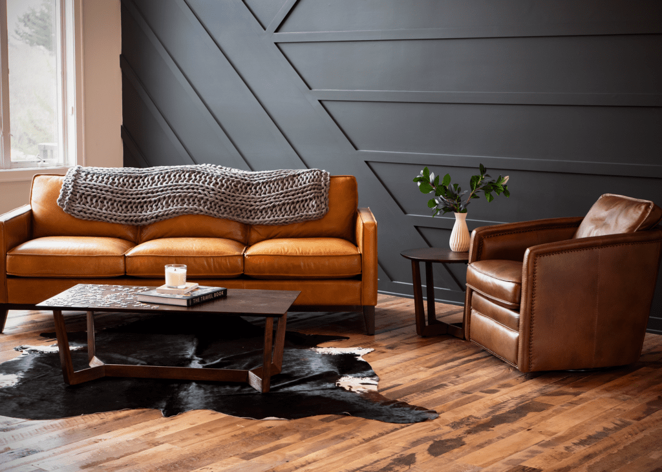

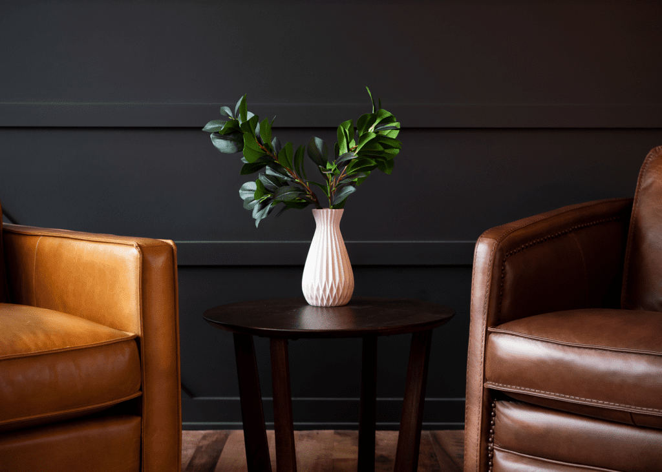

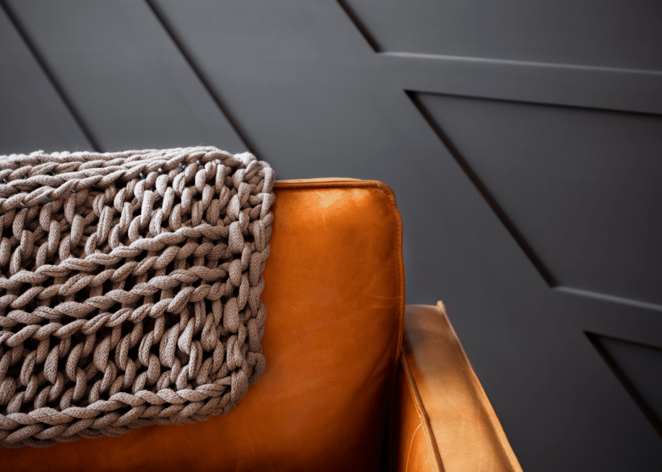

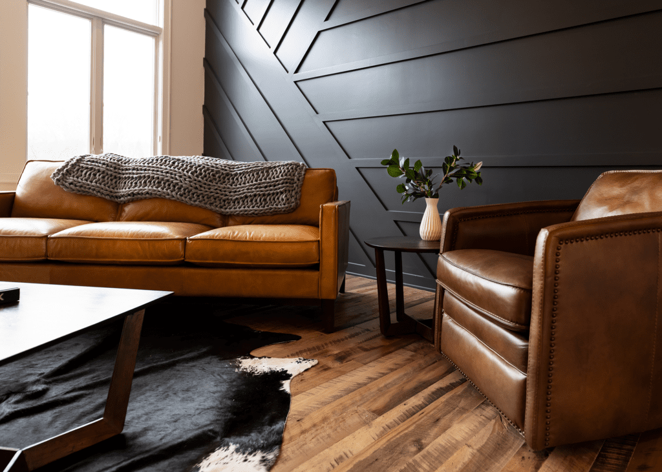

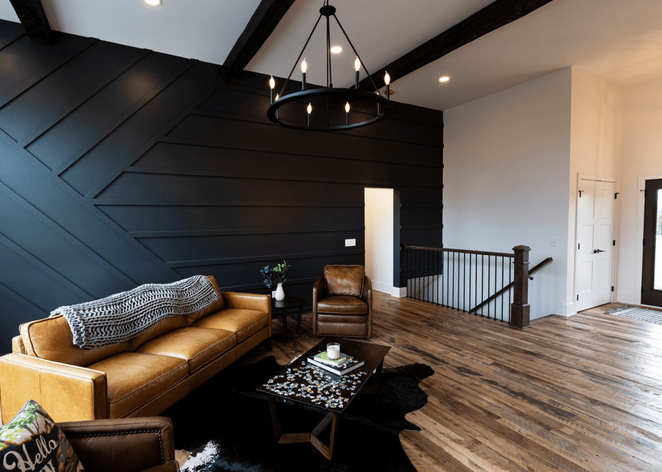

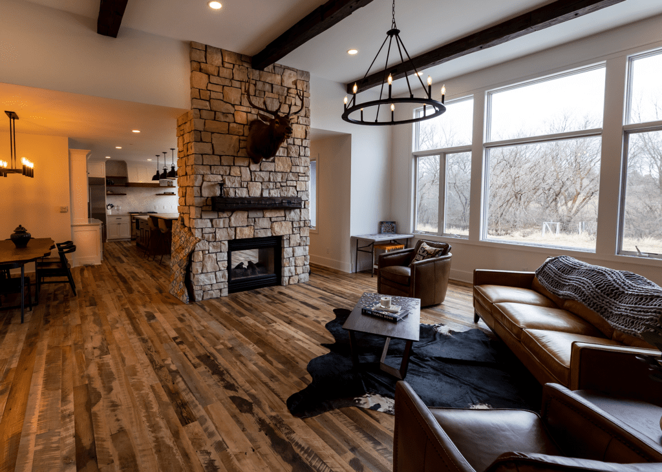

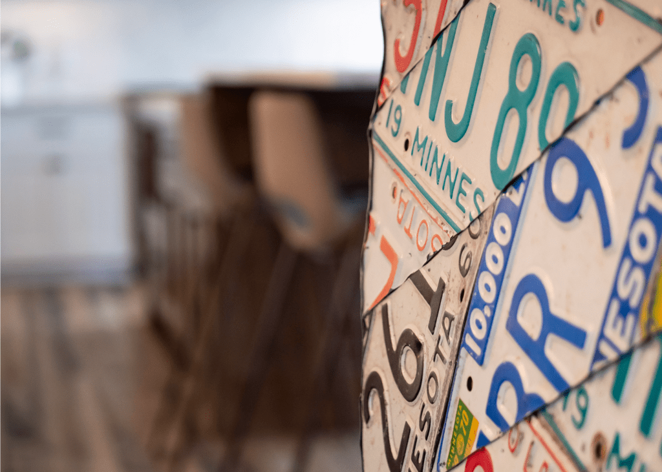

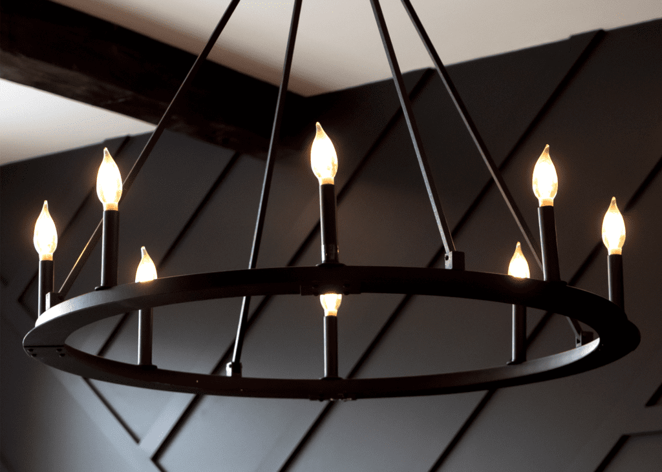

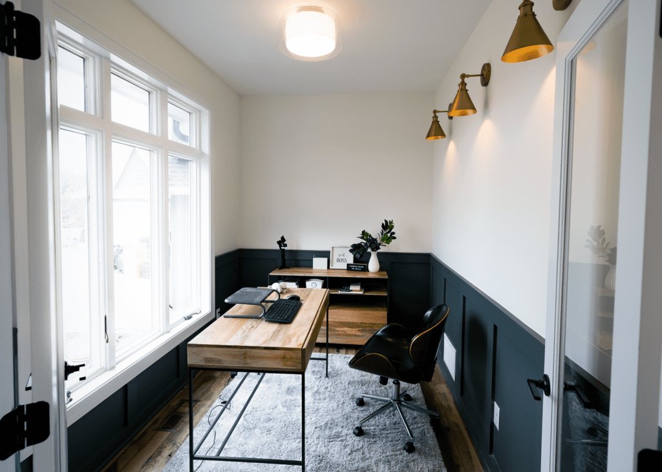

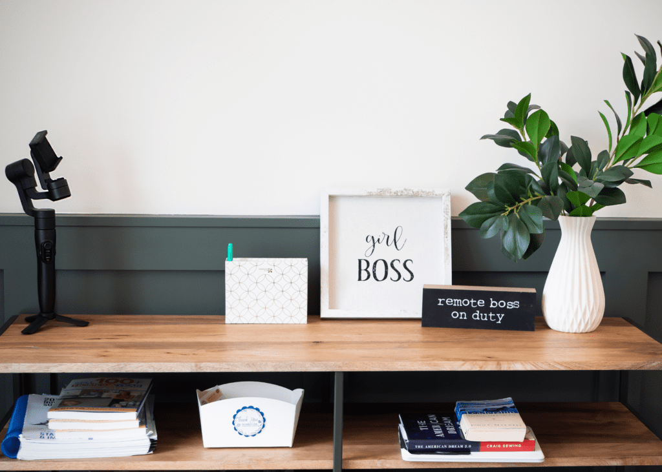

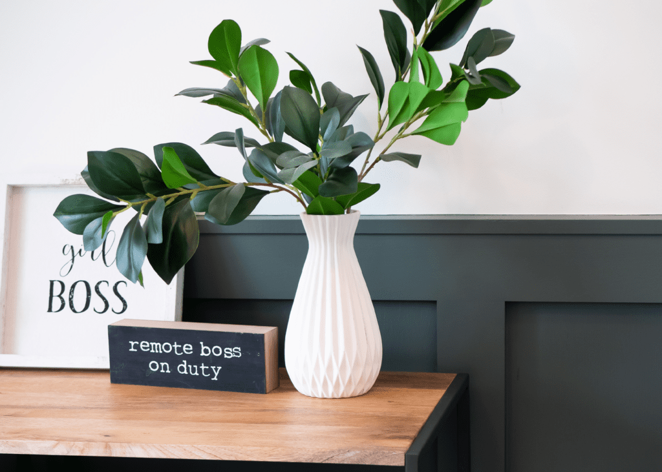

With the increasing popularity of working from home, office space with privacy becomes a priority. We converted a dated dining room area into a modern personal office with massive windows viewing the front yard. Large glass French doors let in light while providing privacy when needed.
We added an 8ft x 8ft sliding door off the master bedroom providing access to the newly added private deck overlooking the new swimming pool. The fireplace was modernized by removing the hearth, and incorporating a reclaimed mantle and shiplap plank design.
The Master Bathroom was a major focus for the clients. We redesigned the bathroom space including the addition of a large changing room walk in closet space. We also incorporated a large quarter-sawn oak double vanity, a free standing soaking tub, a massive walk in shower, and laundry services connected to the bathroom area. Heated floors and an automated toilet system make this a dream master bathroom layout!
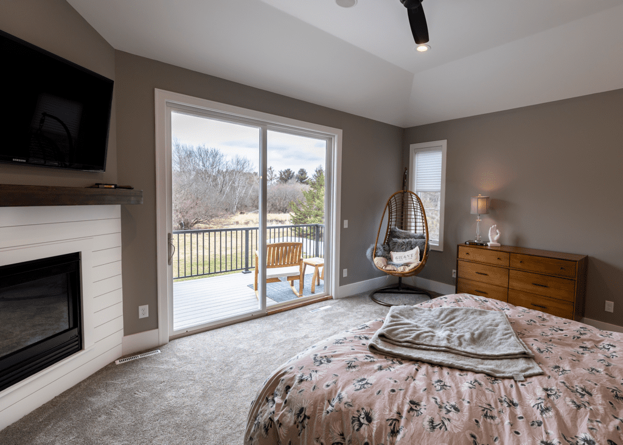

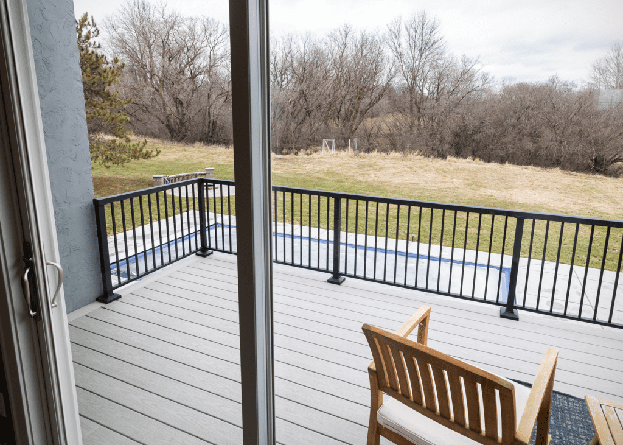

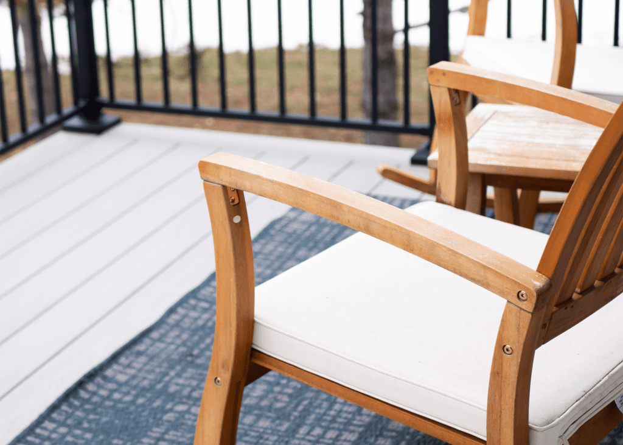

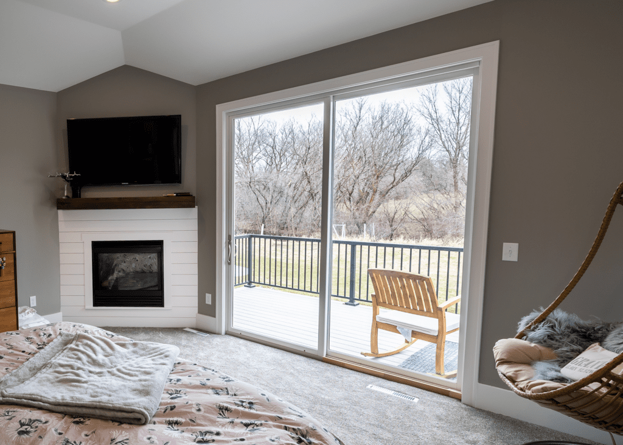

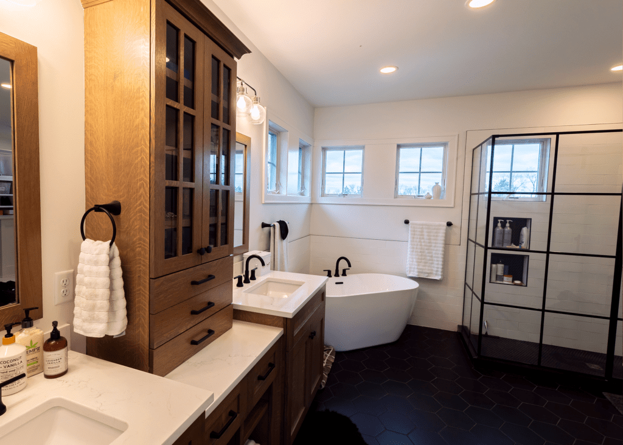

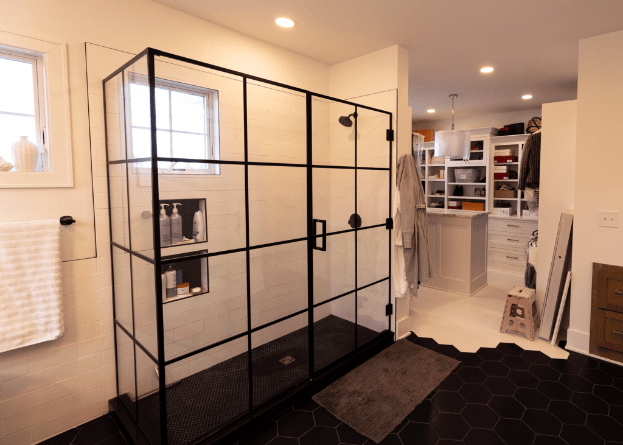

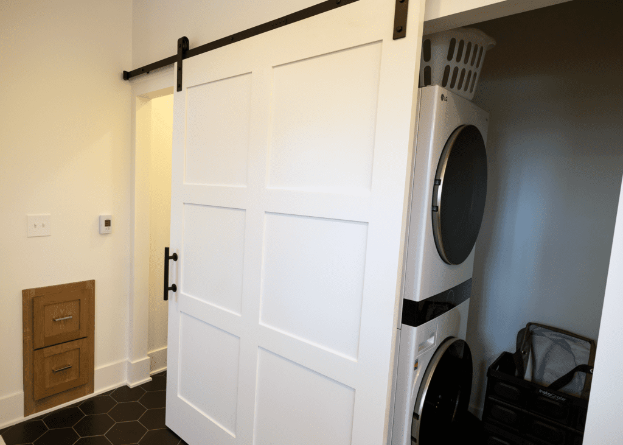

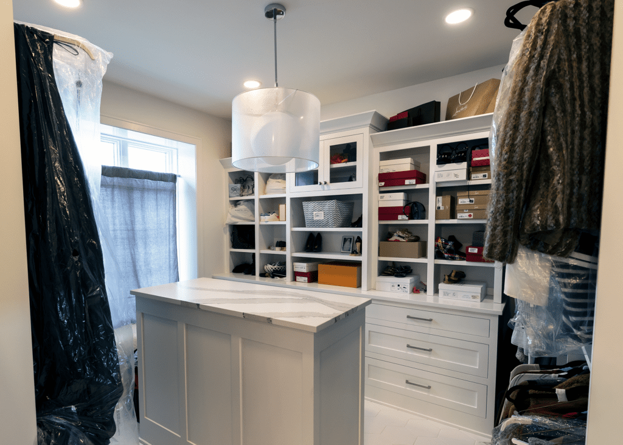

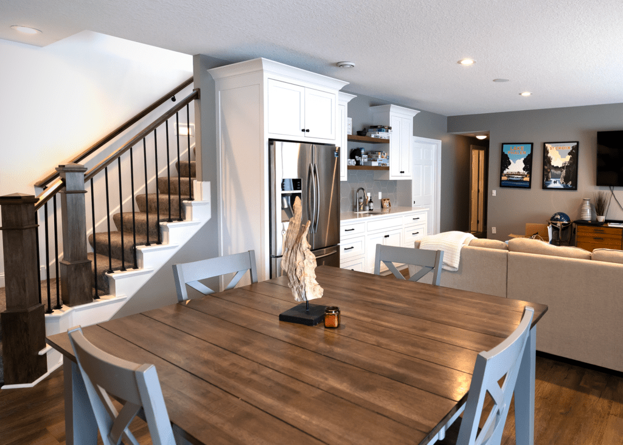

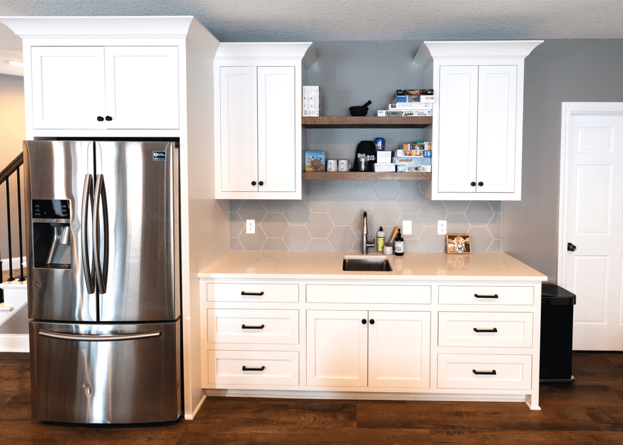

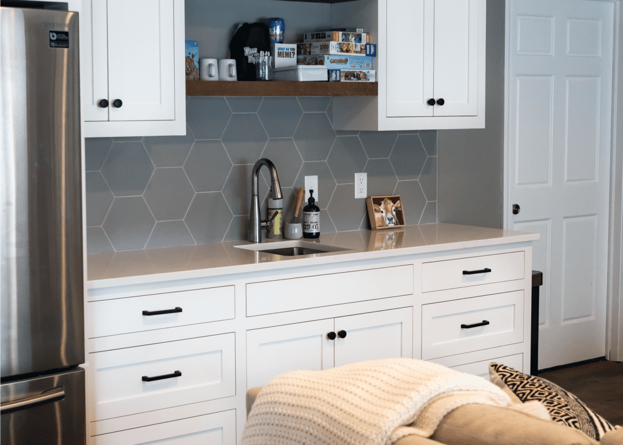

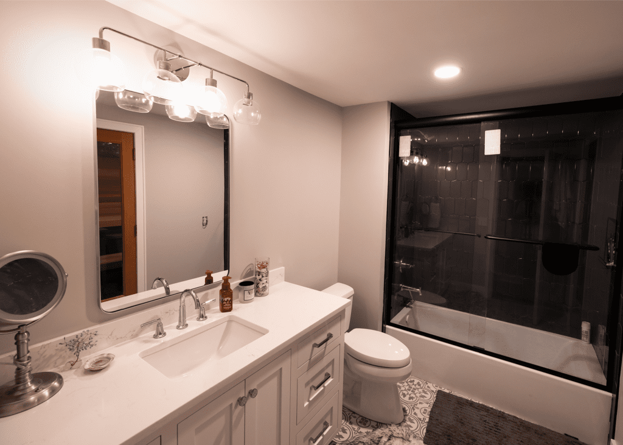

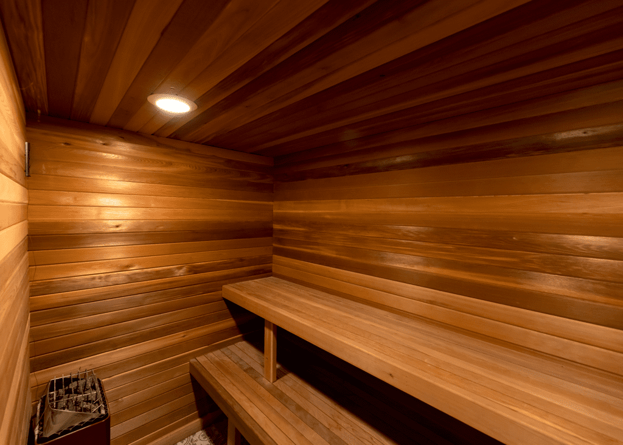

We completely remodeled the basement bathroom, updated the sauna, and built a basement kitchenette and bar area with custom cabinetry. Flooring was updated throughout this level as well.
We added a nice composite deck off of the master bedroom as well as completely renovating their existing deck. We added a nice set of stairs provided access down to the new pool area.
We also removed a dated half-round window from over the front door and added double swinging front entry doors as well. We integrated stone work that gave a seamless appearance to the existing home exterior masonry.
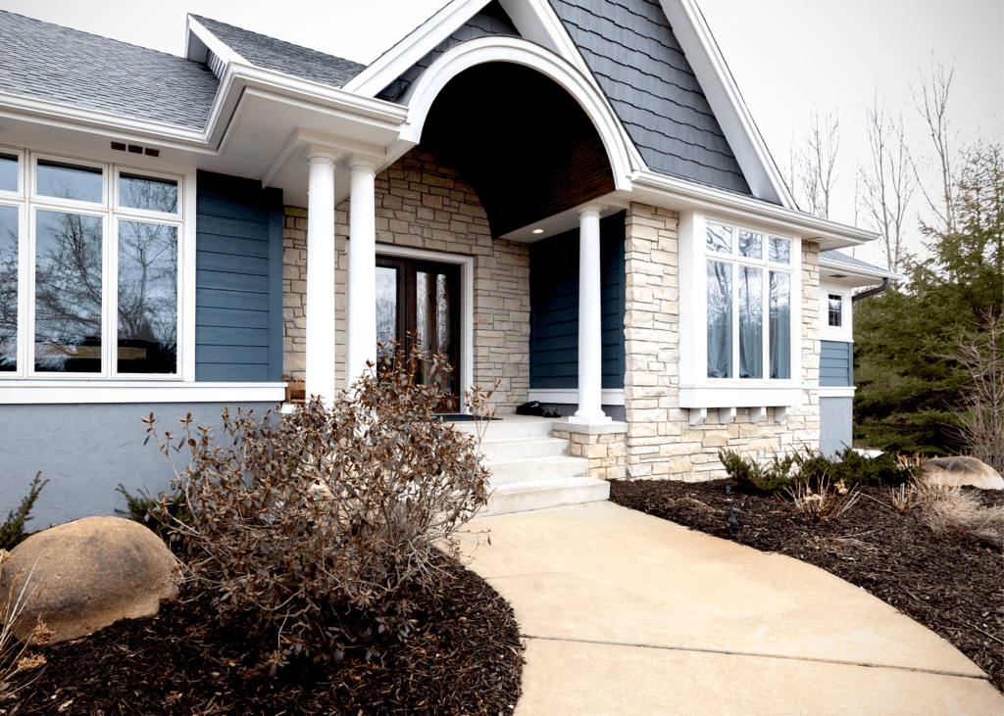

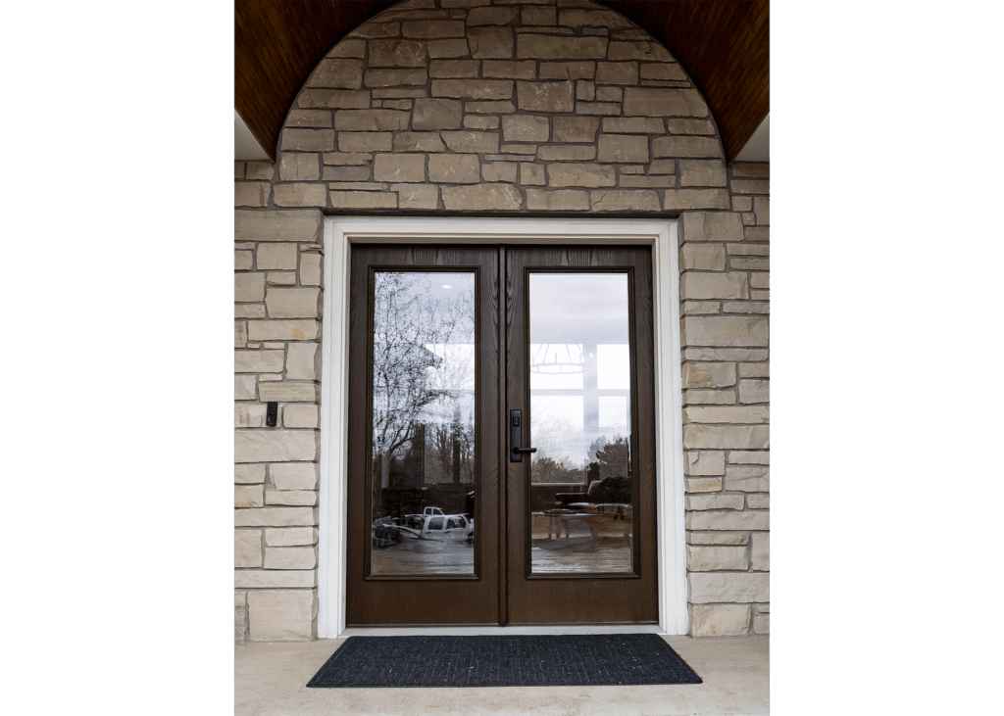

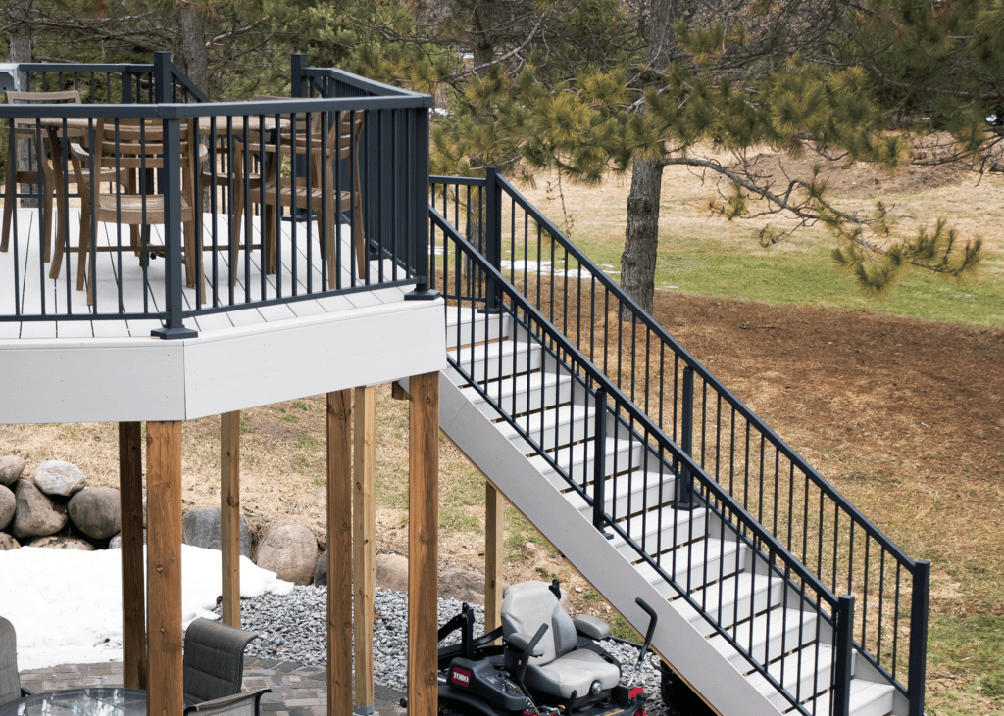

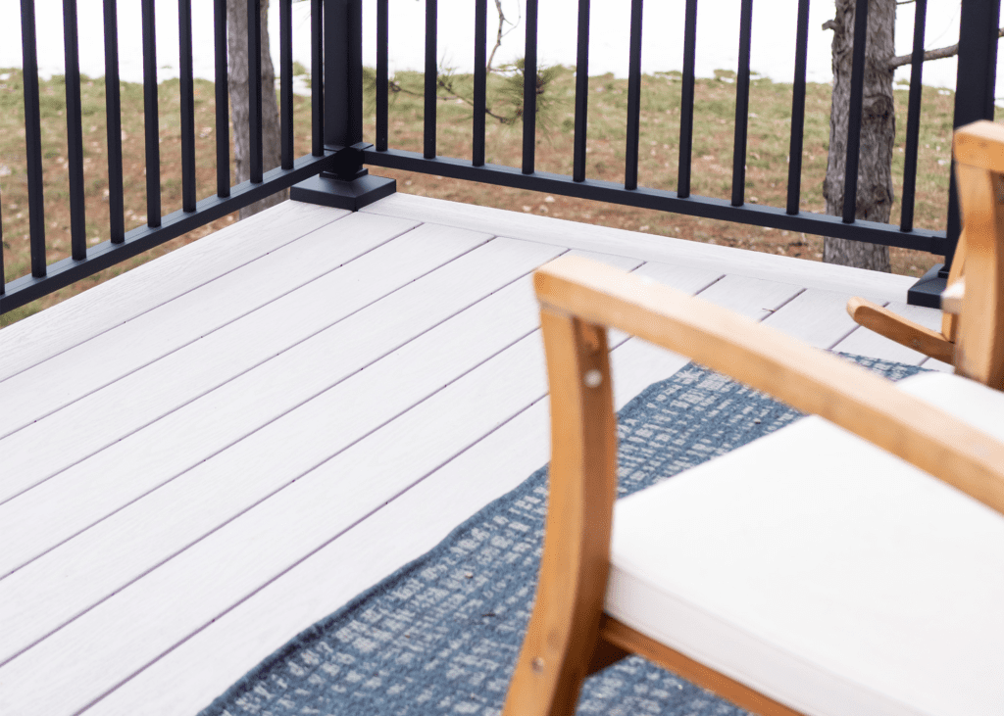

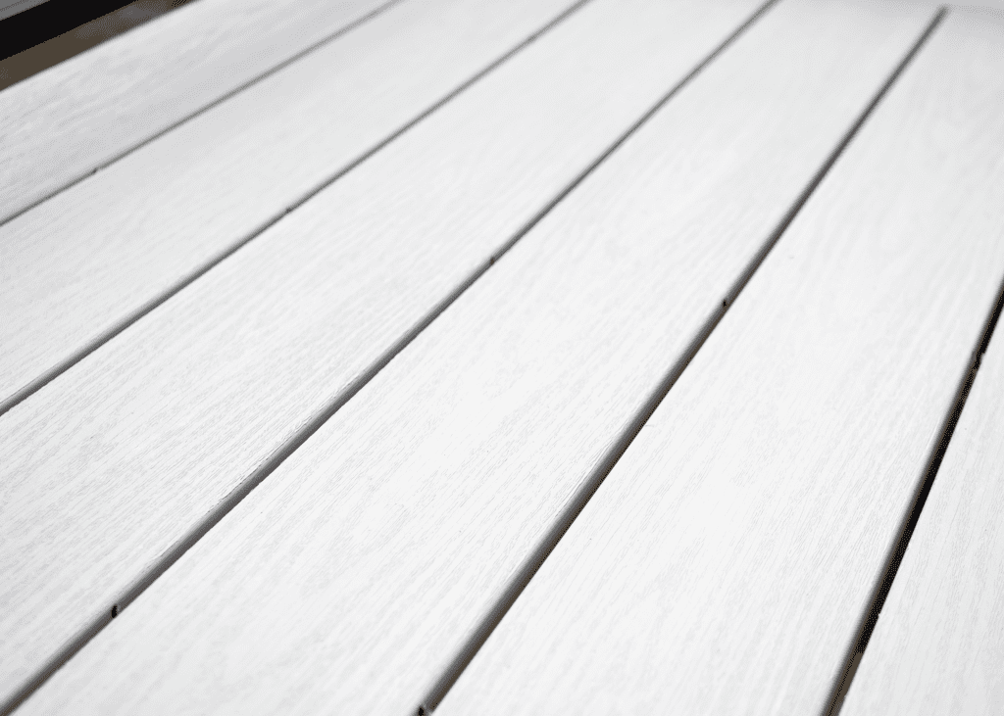




13727 Louisville Rd
Shakopee, MN 55379
Phone: (952) 292-6107
Email: Office@xpandinc.com
Bldr. Lic. BC457158






