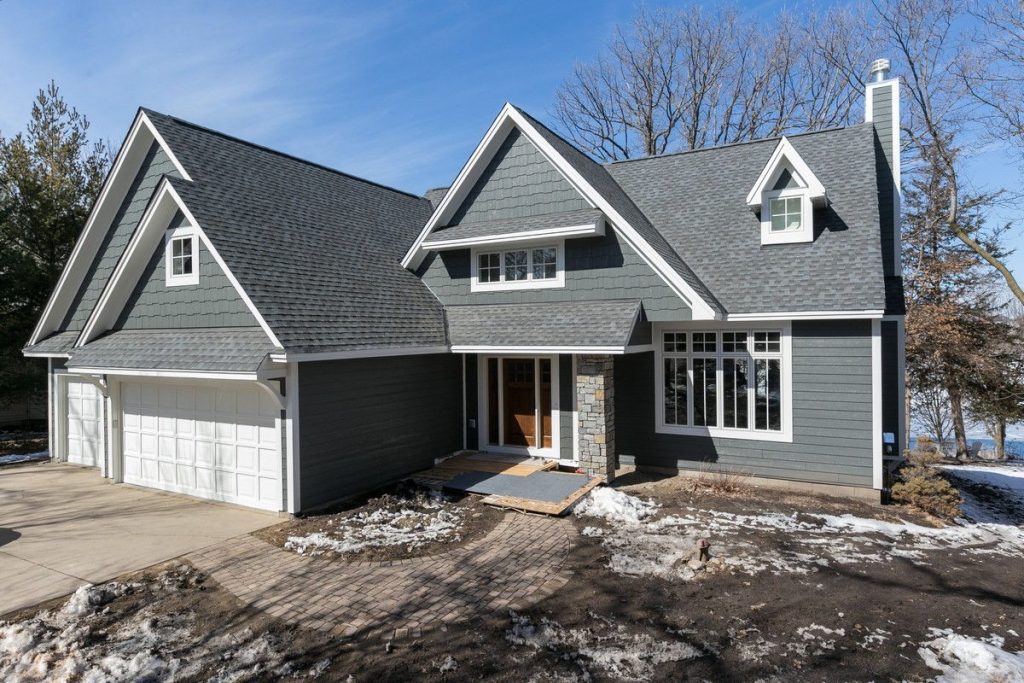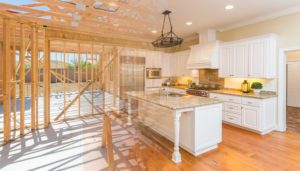

Bathroom Remodeling with Xpand
Spring has arrived in Minnesota—what a perfect time to refresh and rejuvenate your home! Did you know that in addition to amazing additions, decks, porches, kitchens and sport courts, Xpand can help you design and build the bathroom of your dreams?











