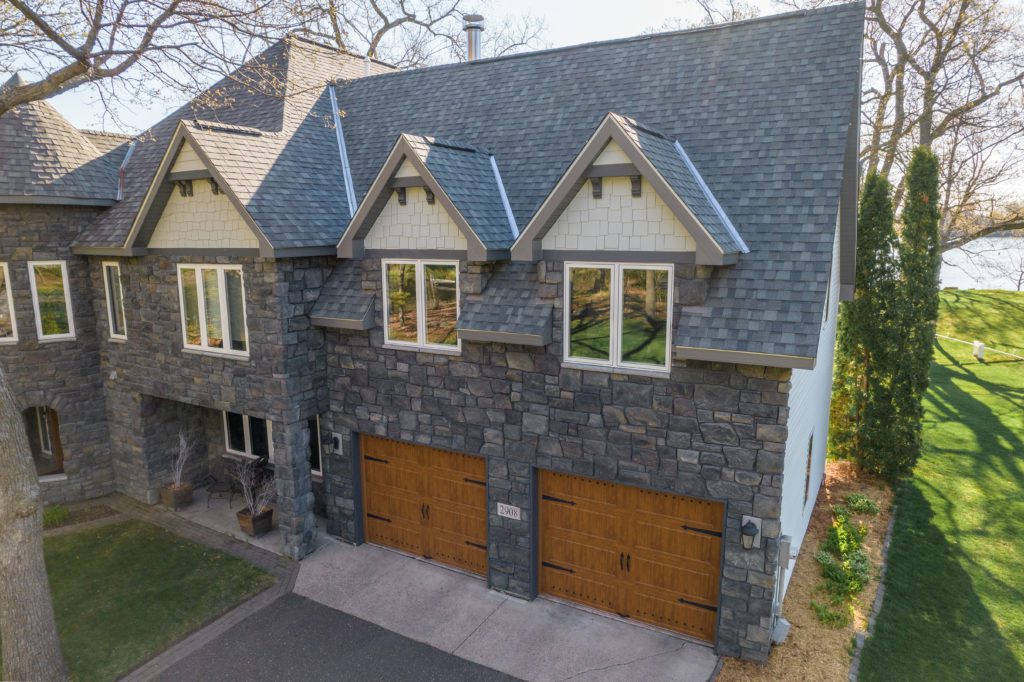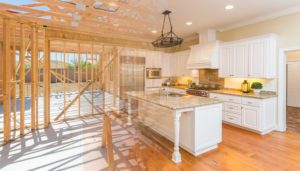Did you know that one of the most cost-effective ways of adding a bedroom is to build an addition over your existing garage? The whole process and idea of it might seem intimidating at first but with some advice and know-how, you can have an extra space in no time.
If you don’t know where to start, read on below and find out how to build an addition over the garage.
How To Build An Addition Over The Garage:
Make Sure The Garage Foundations Are Strong Enough
The first step to take when you decide to add an addition to any sort of structure is to make sure that the foundations or the structure of the garage can handle the extra weight after building.
Only an engineer can verify this for you so it’s important to hire an experienced qualified one and get them to work, once the structure receives confirmation as strong enough, an architect can draw the plans and set you on your way.
Think About Plumbing
The addition you are trying to add, if it includes a bathroom, you will have to bear in mind the plumbing. Generally, when a house is built, most bathrooms are on the same side of the house or on top of each other which makes plumbing easier.
If your other bathrooms are on the other side of the house, it wouldn’t be cost-effective to have a bathroom addition.
Don’t Forget To Insulate
Insulating the dry walls always adds a higher level of comfort to the bedroom and bathroom. This is especially true if you live in a cold area where the temperature drops significantly.
Building code also requires that you add insulation between the garage’s ceiling and the addition’s floor so this is something to bear in mind while you are adding the addition.
Fire-Proofing To Keep It Safe
Building code requires that a 5/8 thickness drywall is to be installed on the garage ceilings and walls when the addition is built, this type of drywalling is known as type X.
The reason behind this is if you were to leave the framing exposed, it would perish too quickly in a fire and not be contained.
Work With What Space You Have
This might seem obvious but working with the existing framework and space will save you time and lots of headaches. If you have a single garage only, then you wouldn’t be able to squeeze in two bedrooms and a bathroom in that space.
Add Value To Your Home
Adding an addition over your garage is not only smart but in the long run, will add value to your property should you ever want to sell it. The whole process doesn’t need to be tedious and by following these simple steps, you will avoid all the building headaches.
Are you looking to add an extra space to your home or want to learn how to build an addition over the garage? Need a qualified builder to give you the best advice? Contact our team today and see what we can do for you!













