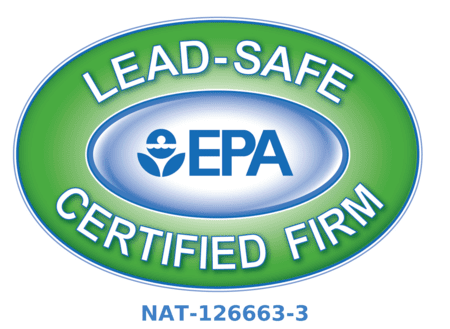When our clients purchased their townhome a number of years back, they had visions of how key areas like the kitchen and primary suite should look, which was not at all like it did when they closed. We stared by working with one of our talented designers to come up with a cohesive design for each space. Once the design was approved we got to work on demo. There were issues throughout the kitchen and primary suite, as well as other areas of the townhouse, but our main focus was on the kitchen and primary suite. We removed everything to the studs in the kitchen and primary bathroom, and reworked the plumbing, HVAC and electrical per the new layout. In the kitchen we reworked an oversized opening into the dining area to hide the side of the new refrigerator and cabinetry. We relocated the dishwasher, electric range, refrigerator and microwave to much more user friendly locations. We added a hood above the new range and worked with our HVAC subcontractor to vent it outside. Because the ceiling height in the kitchen was lower than 8′, we had our custom cabinet builder create a “chase” above the wall cabinets on the range side of the kitchen to hide the new HVAC piping. This chase is hidden behind the top rail and crown molding. We worked with our plumbing subcontractor to run new water lines, rework drains, and run a dedicated water line for the new refrigerator. There were other challenges in the kitchen and surrounding areas that we had to work through with our team. Once the drywall work was completed, our custom cabinet builder installed there beautiful new custom cabinetry. After the painters finished the new cabinets, new Cambria Quartz countertops and a custom tiled backsplash was installed to finish it off.
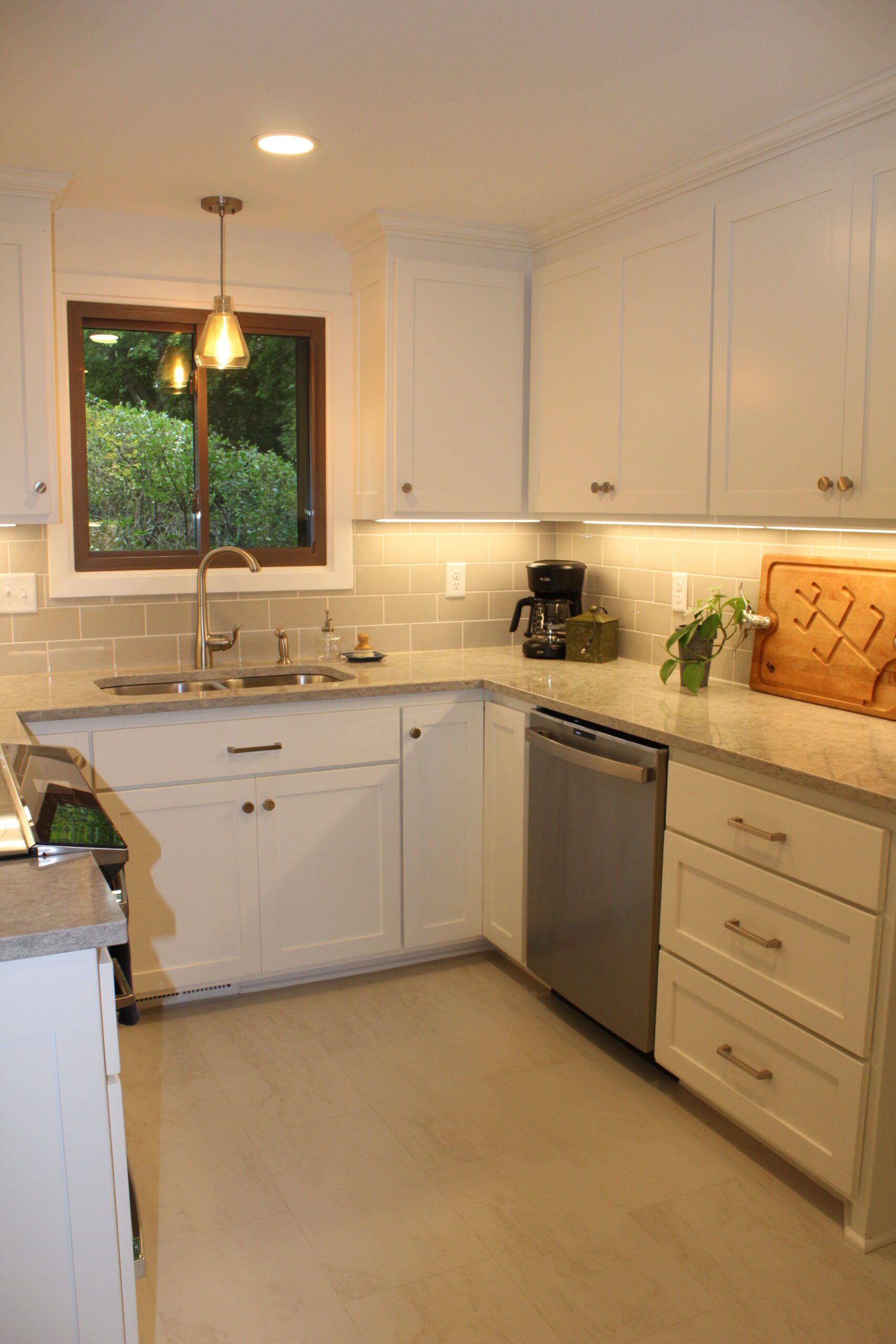





When our clients purchased their townhome a number of years back, they had visions of how key areas like the kitchen and primary suite should look, which was not at all like it did when they closed. We stared by working with one of our talented designers to come up with a cohesive design for each space. Once the design was approved we got to work on demo. There were issues throughout the kitchen and primary suite, as well as other areas of the townhouse, but our main focus was on the kitchen and primary suite. We removed everything to the studs in the kitchen and primary bathroom, and reworked the plumbing, HVAC and electrical per the new layout. In the kitchen we reworked an oversized opening into the dining area to hide the side of the new refrigerator and cabinetry. We relocated the dishwasher, electric range, refrigerator and microwave to much more user friendly locations. We added a hood above the new range and worked with our HVAC subcontractor to vent it outside. Because the ceiling height in the kitchen was lower than 8′, we had our custom cabinet builder create a “chase” above the wall cabinets on the range side of the kitchen to hide the new HVAC piping. This chase is hidden behind the top rail and crown molding. We worked with our plumbing subcontractor to run new water lines, rework drains, and run a dedicated water line for the new refrigerator. There were other challenges in the kitchen and surrounding areas that we had to work through with our team. Once the drywall work was completed, our custom cabinet builder installed there beautiful new custom cabinetry. After the painters finished the new cabinets, new Cambria Quartz countertops and a custom tiled backsplash was installed to finish it off.
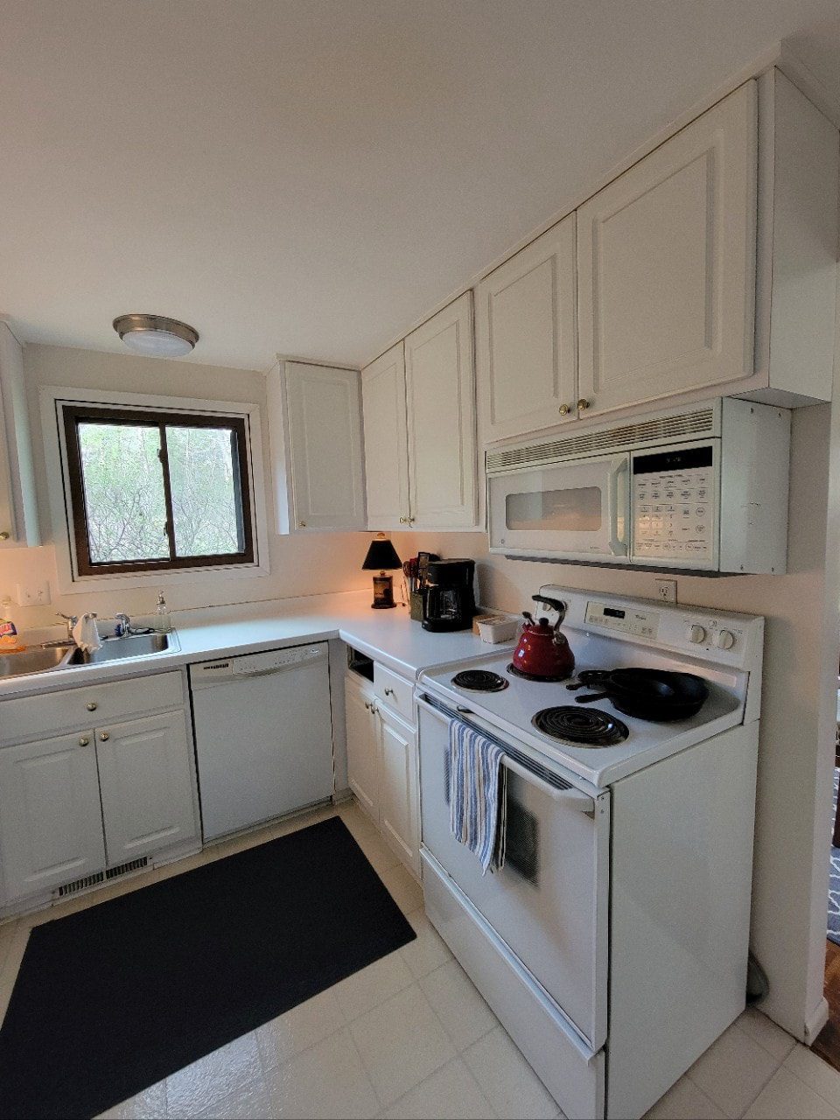

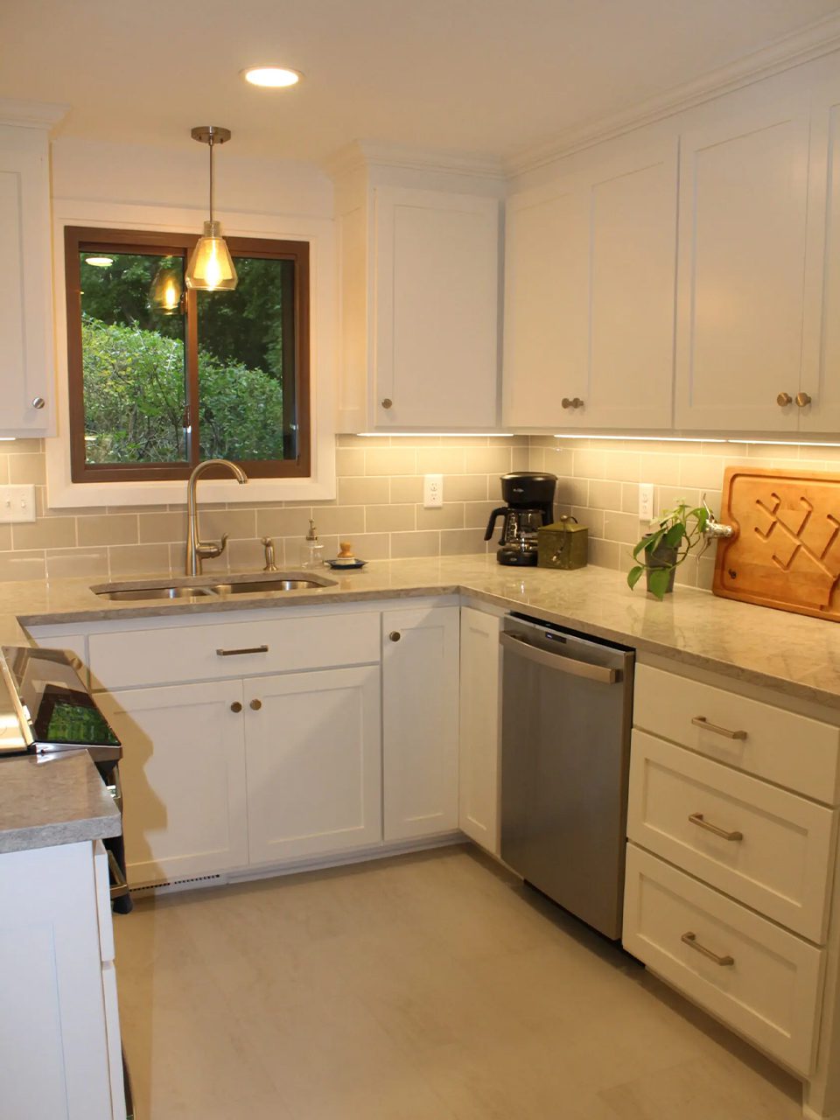

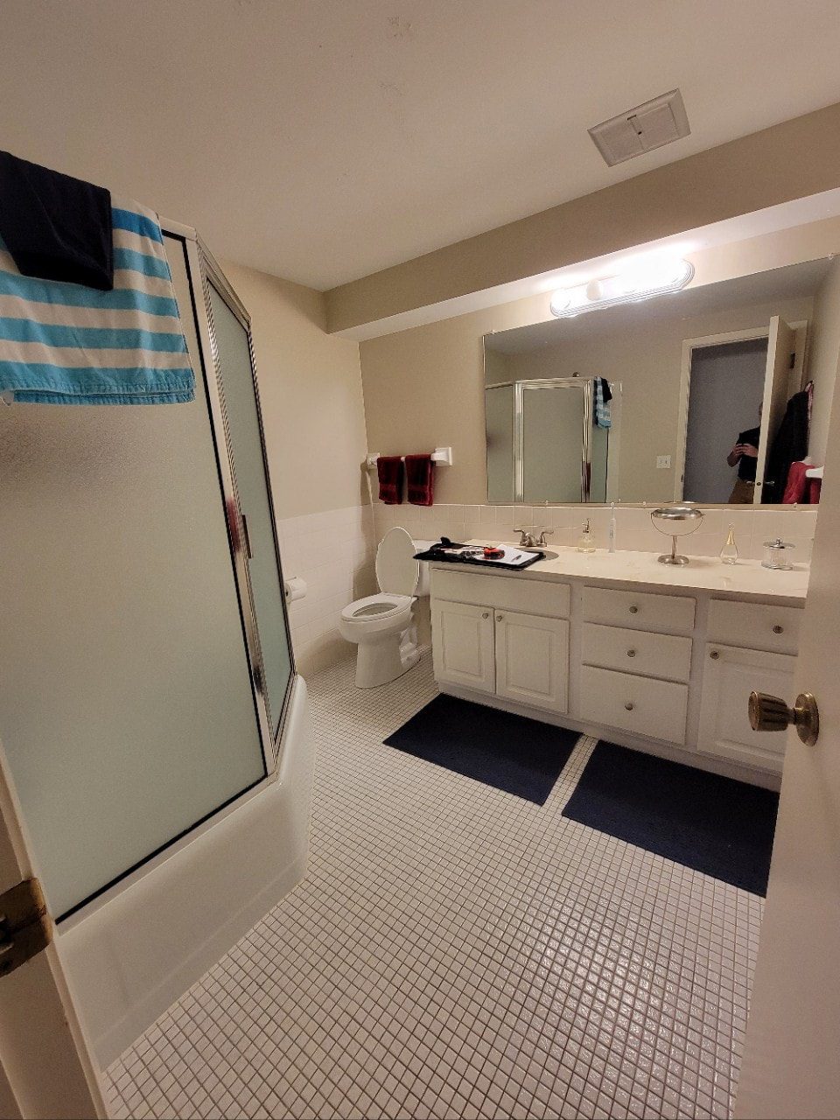

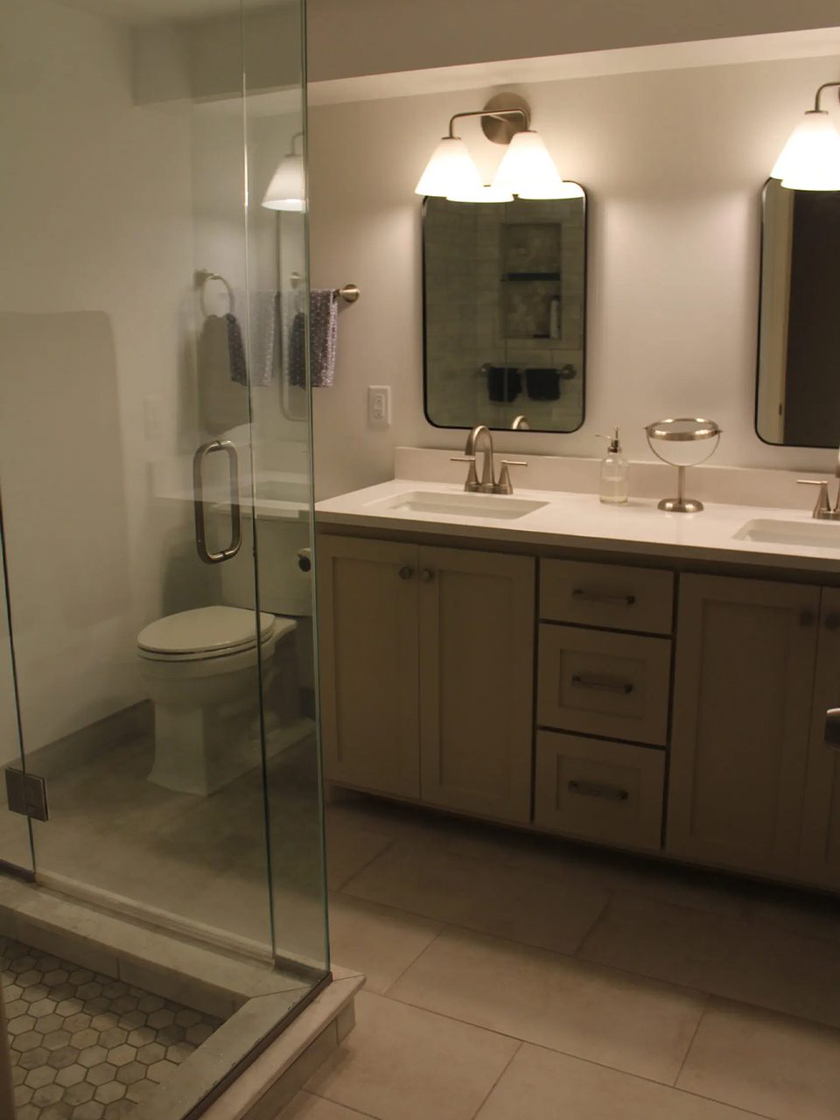

In the hallway and front entry area we reworked the main outside water spigot and irrigation line, removed and dressed up the existing sliding closet doors, scraped the ceilings and sanded them smooth, added can lights, replaced the stair carpet, painted, and replaced trim work. We also replaced trim in the dining and family rooms, and painted the entire upper level.
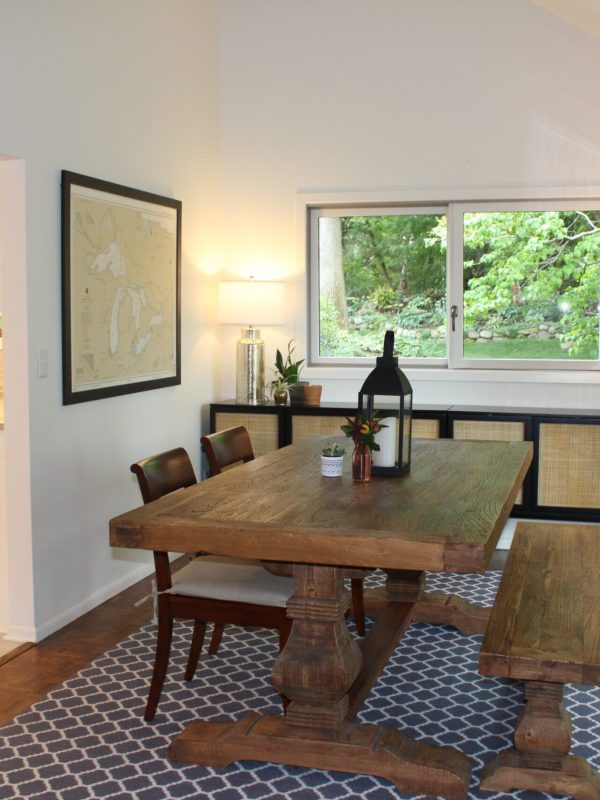

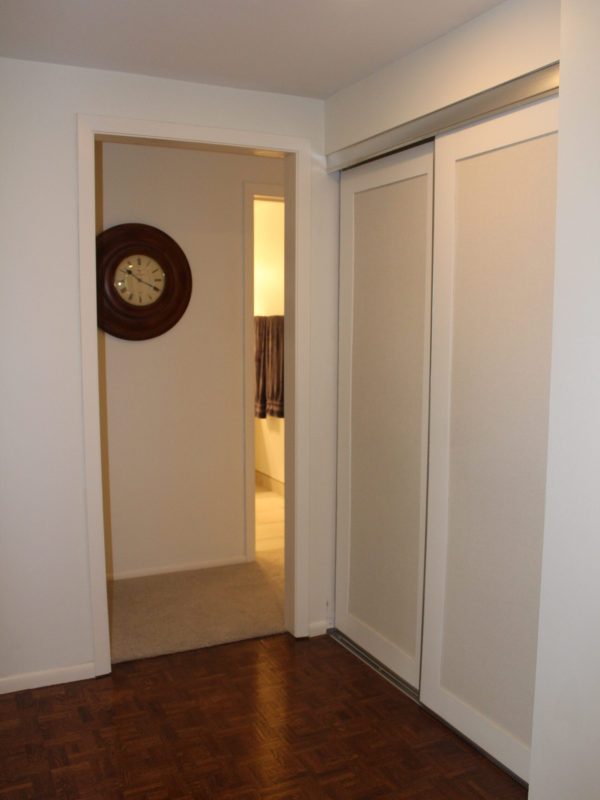

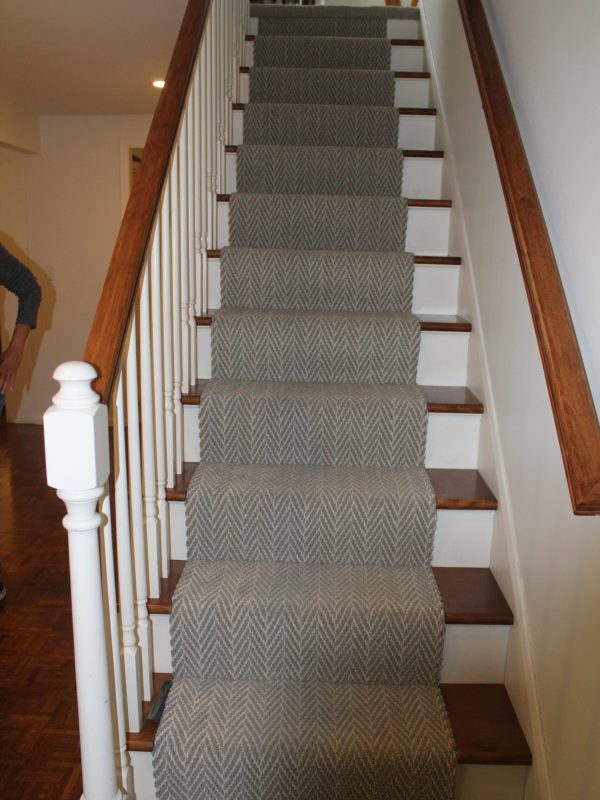

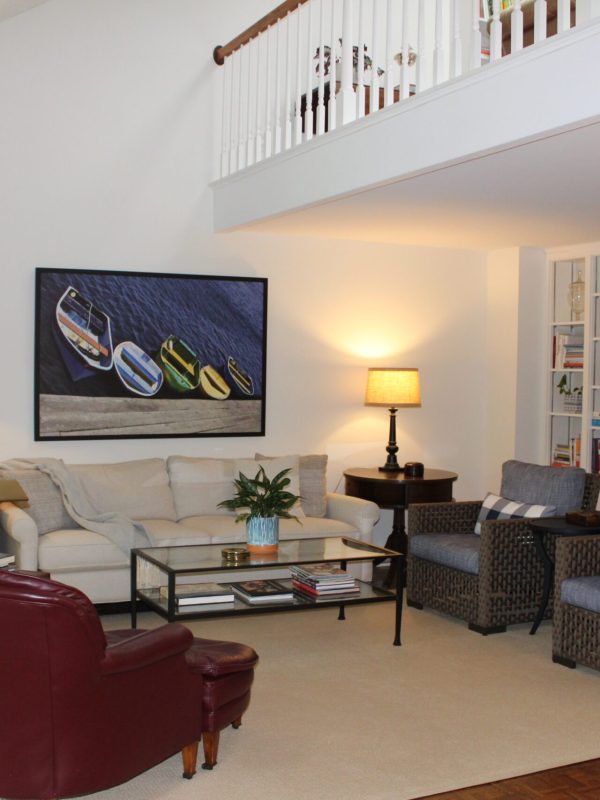

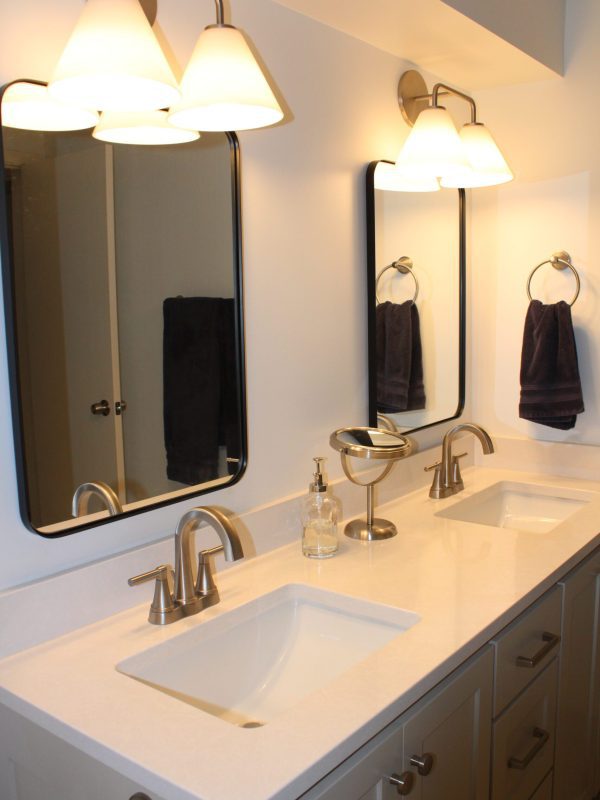

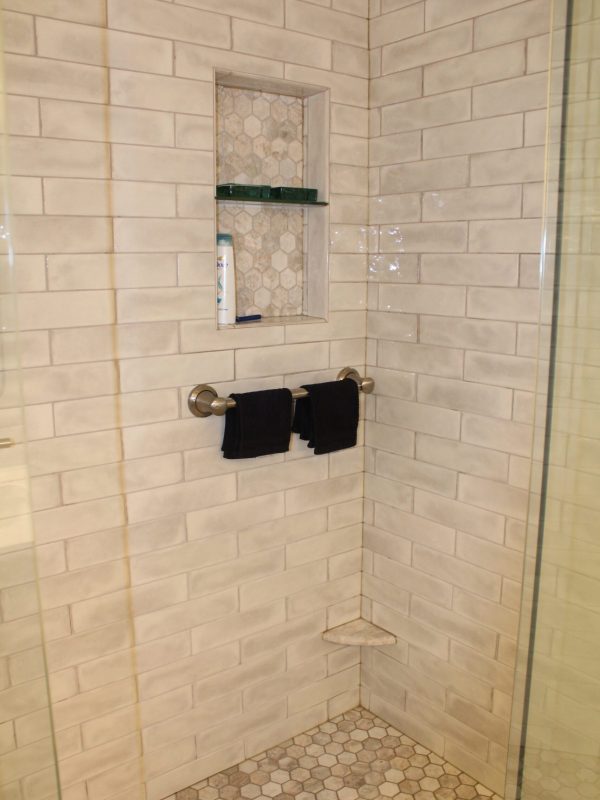

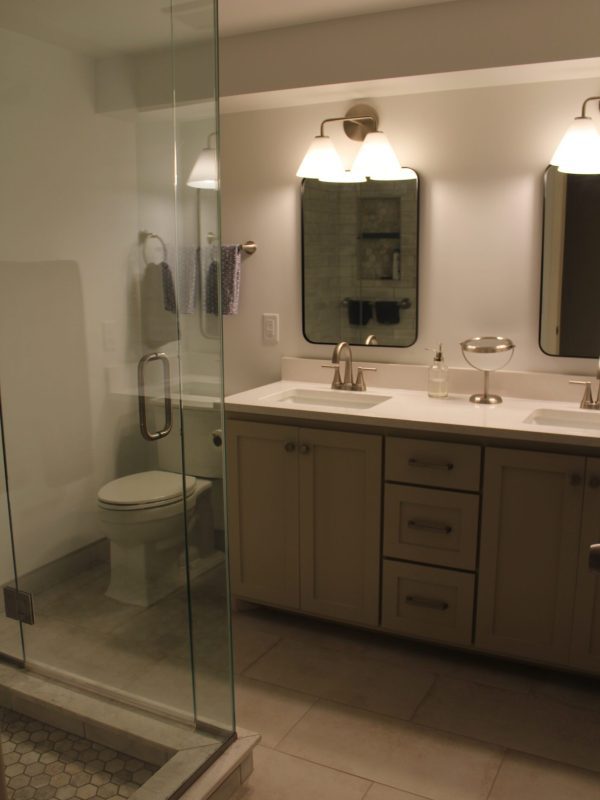

The primary suite was another area that needed a lot of work. We worked with our plumbing, electrical, and HVAC subcontractors to not only bring everything up to code, but to fix other things that were not done right when the home was built. We removed the tiny 48″ corner tub and replaced it with a custom tiled 3’x5′ walk in shower with custom glass surround. We worked with our cabinet builder to supply us with a custom sized vanity with dual sinks, for this space. After the walls and ceiling were painted and the vanity was enameled, a new Cambria vanity top was installed.



13727 Louisville Rd
Shakopee, MN 55379
Phone: (952) 292-6107
Email: Office@xpandinc.com
Bldr. Lic. BC457158










