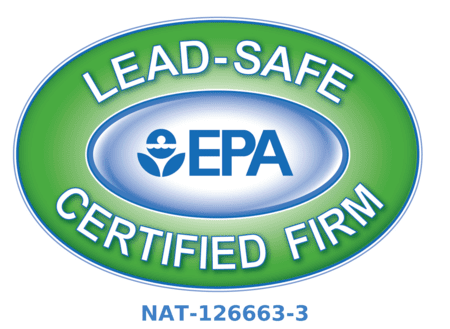This 1950’s lake home is the latest remodel and addition project completed by the team here at Xpand, Inc. We created a main level addition that added a ton of open square footage and the large windows will help maximize the views of their beautiful property all year round! We also stripped the rest of the home down to the studs and transformed it into the perfect family home. Check out all the details below:
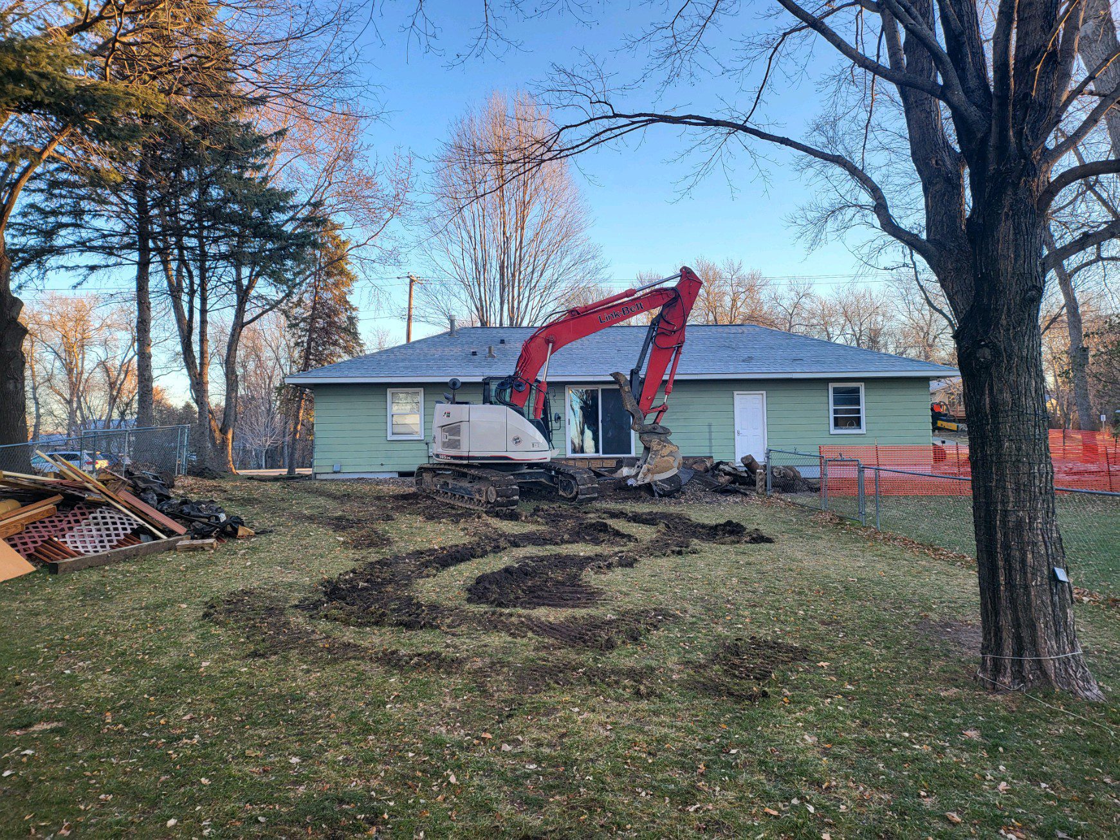

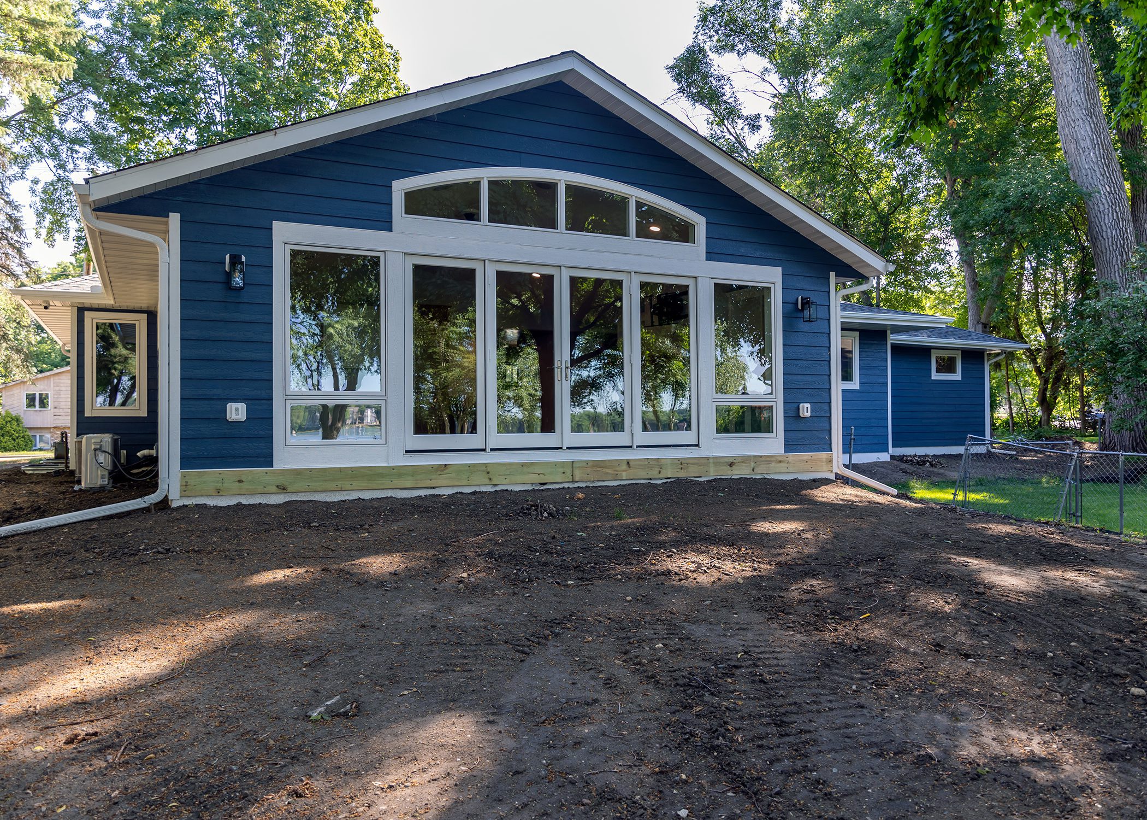

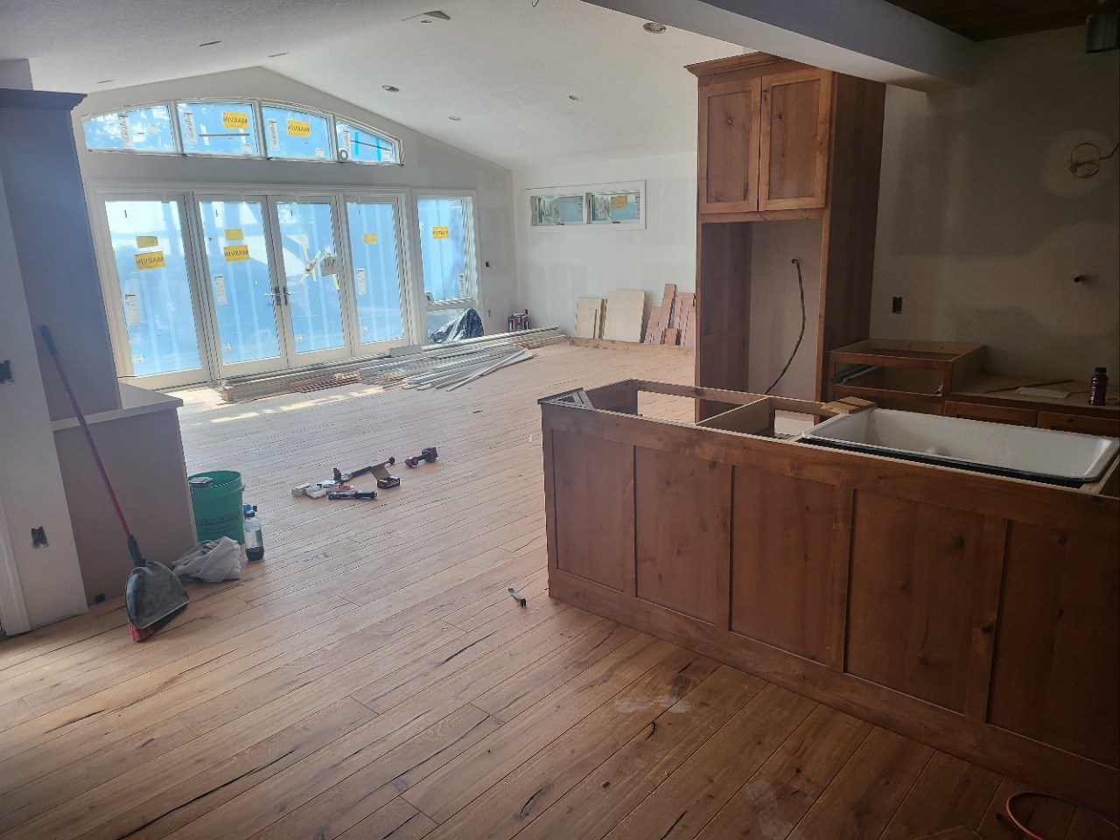

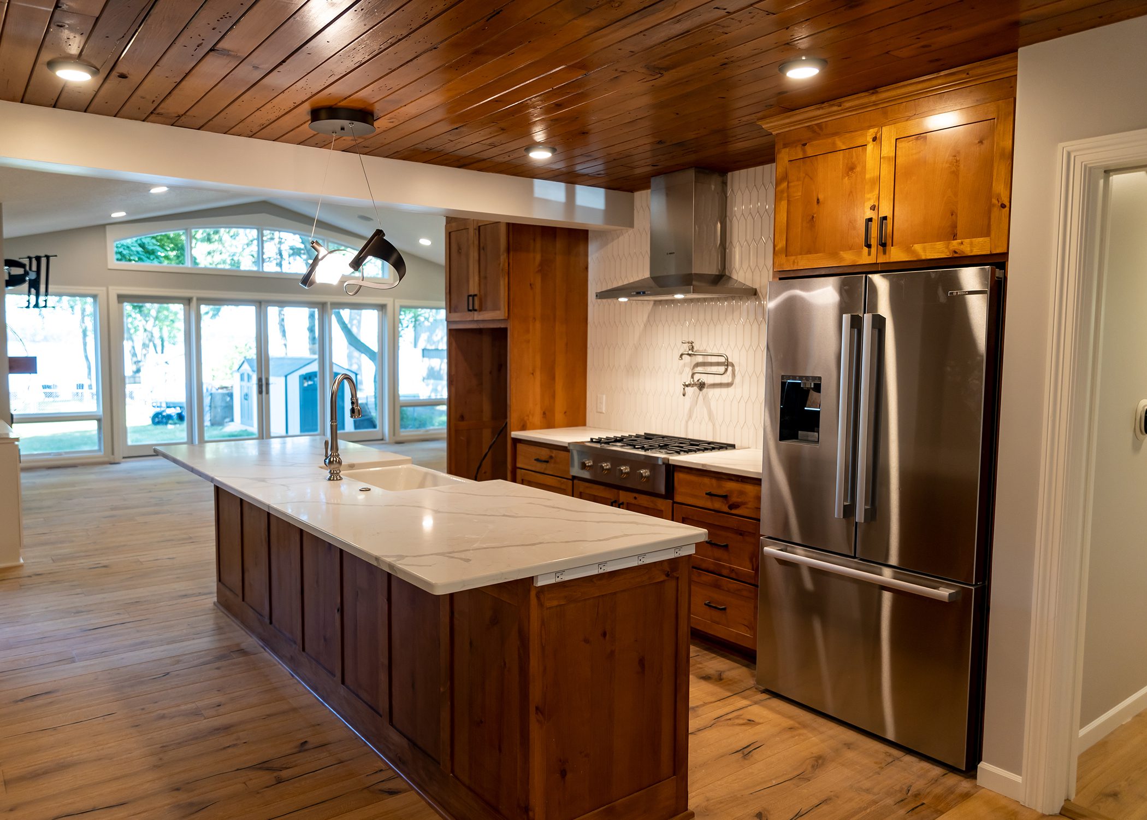

This home has been with this family for 30+ years and was in need of an Xpansion! The kitchen was opened up in order to take advantage of the lake views from the great room. The custom cabinets provide plenty of storage space and was expertly color matched to the original wood ceiling present throughout the home. The white tile backsplash was filled with grey grout for added oomph and a beautiful accent light was installed to finish off the look!
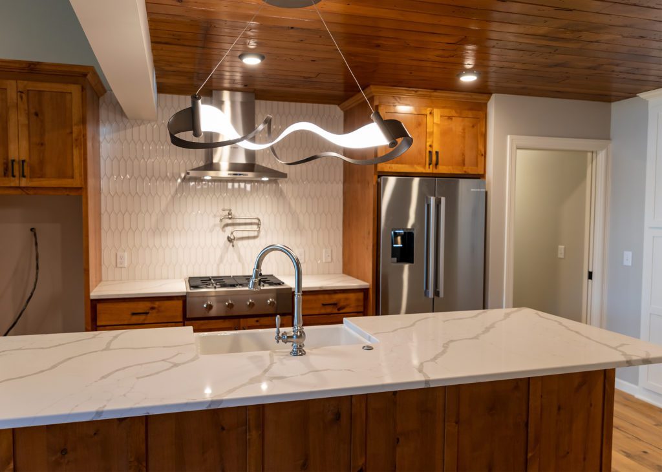

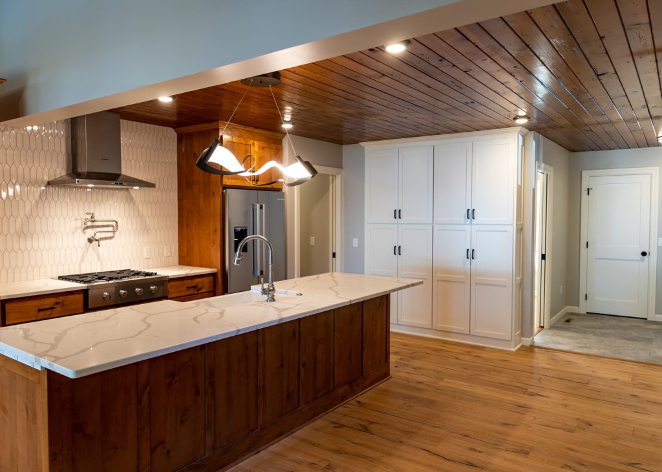

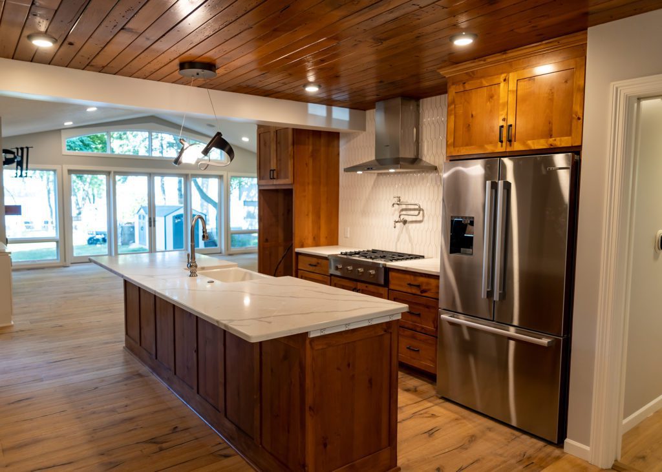

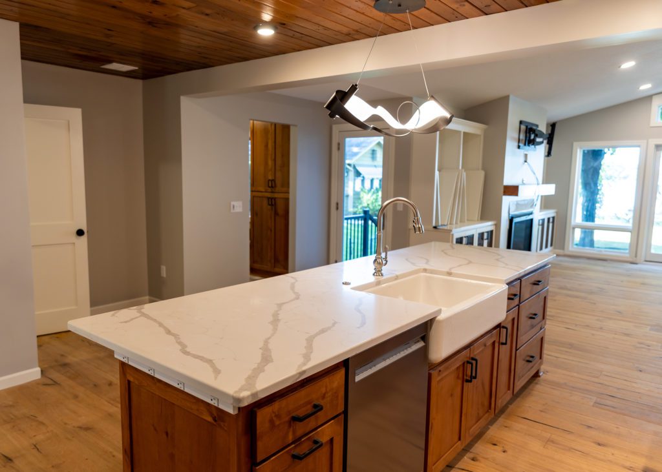

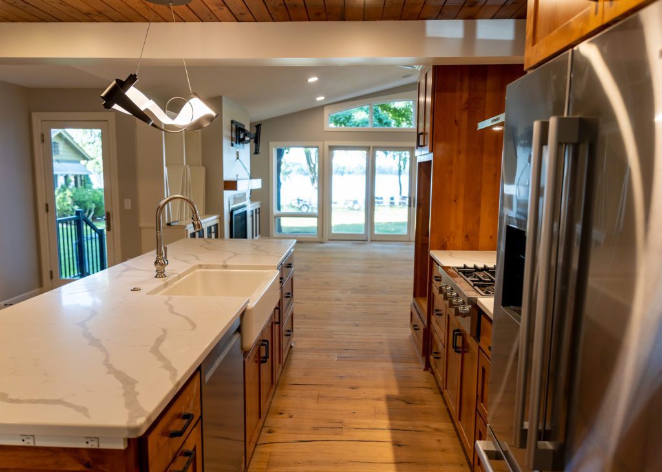

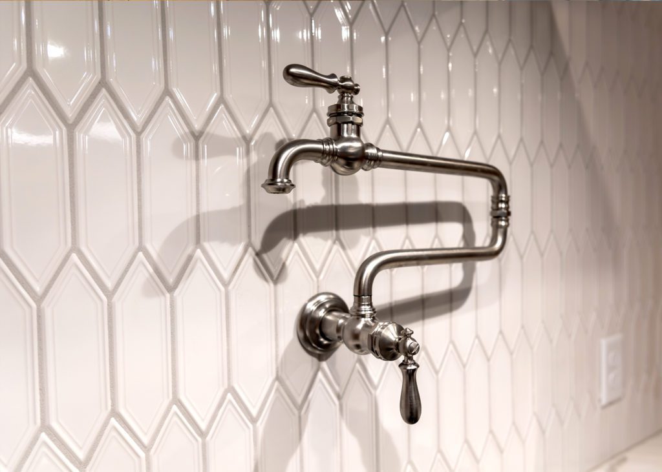

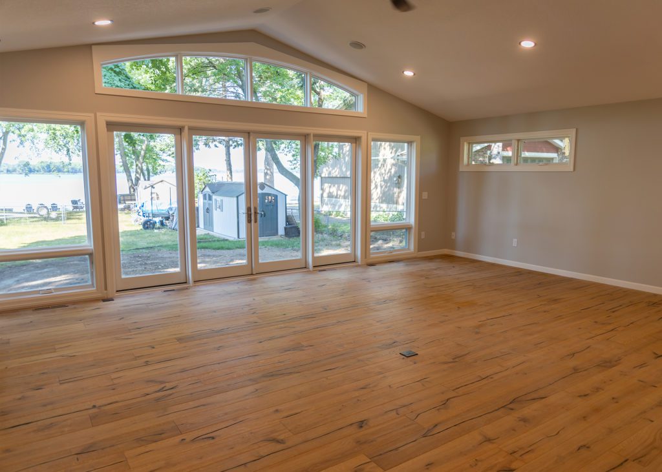

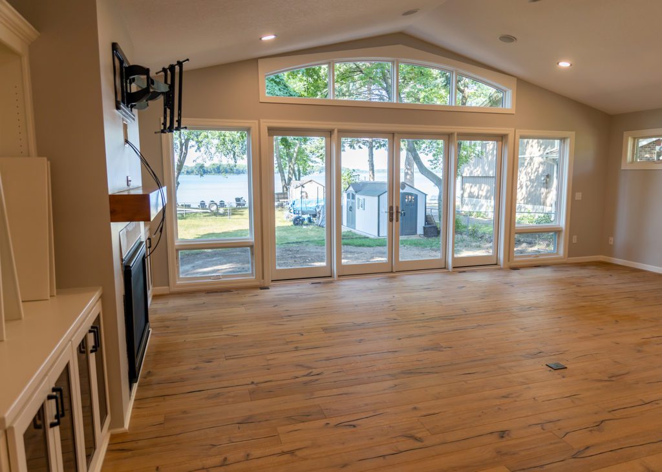

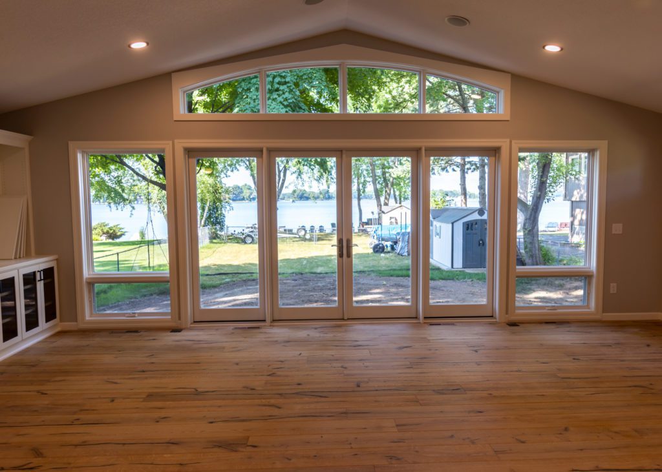

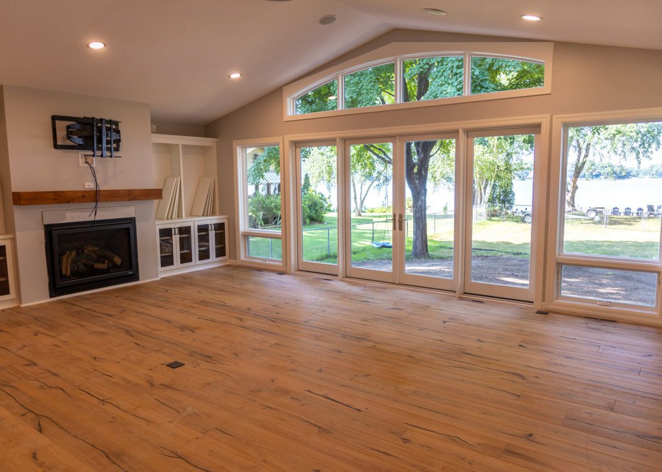

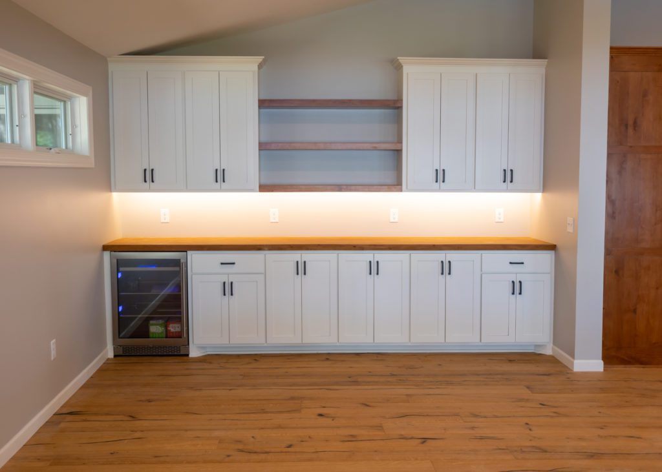

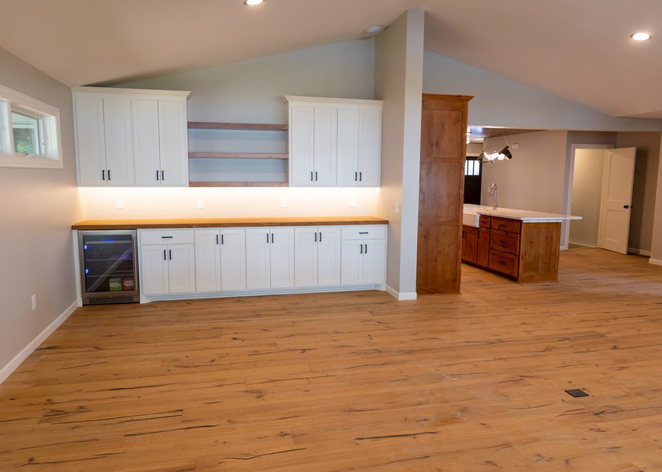

Before the family had a simple patio door as their only view of the property and now they can enjoy beautiful views all year round. A custom entertainment center and additional storage was also added with movie and snack nights in mind! The addition has brought the home to a total of 2,700 square feet!
This bathroom is the hidden gem of the house! The shower has a custom light built into the wall that makes it appear as if the marble is glowing!
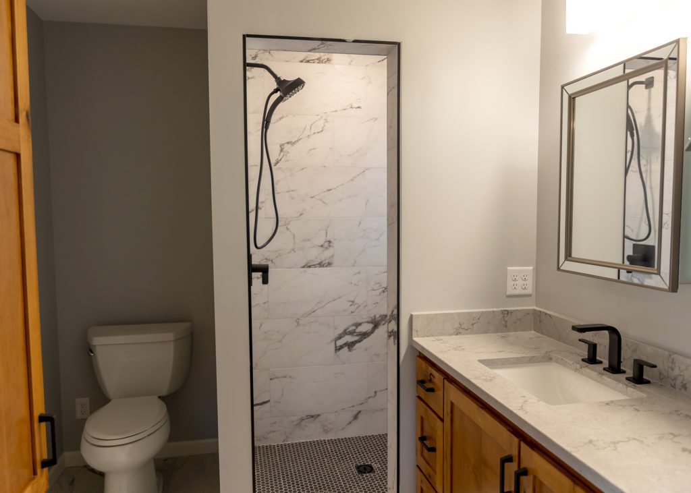

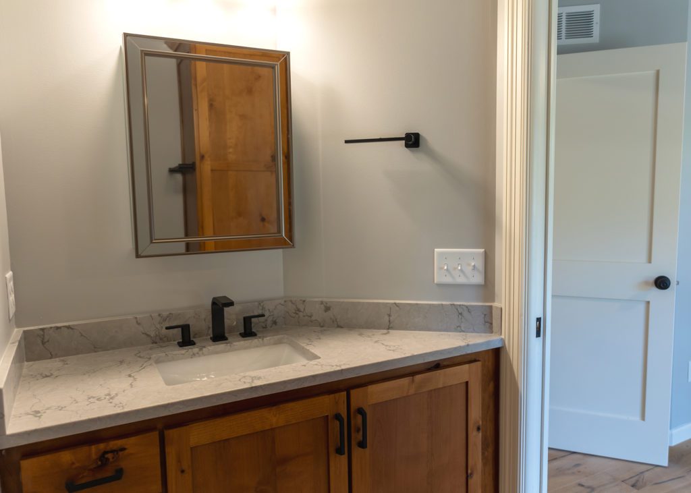

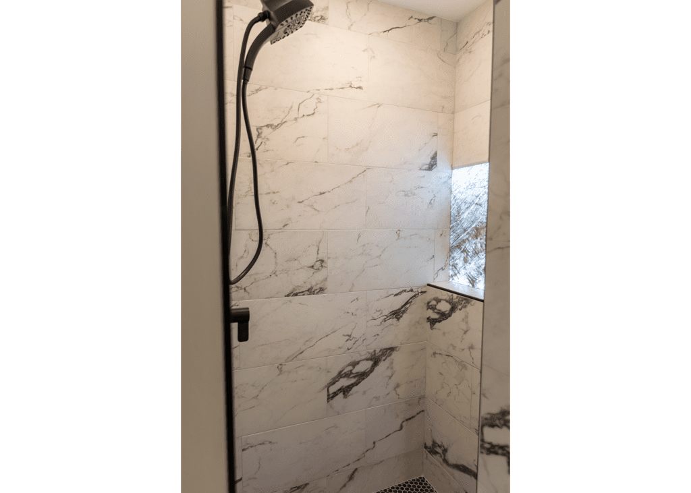

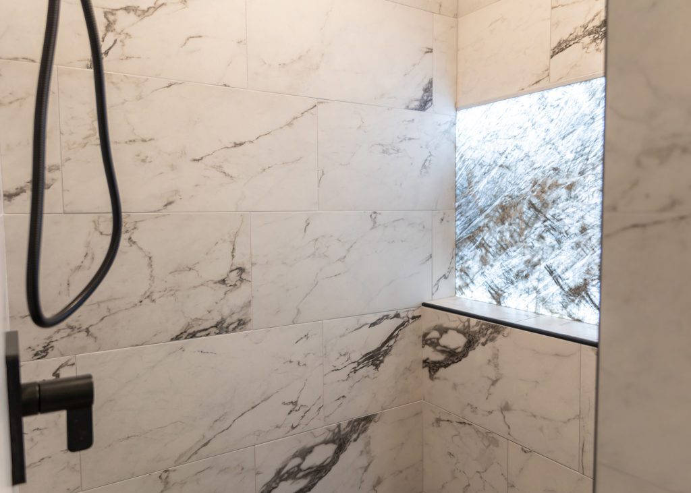

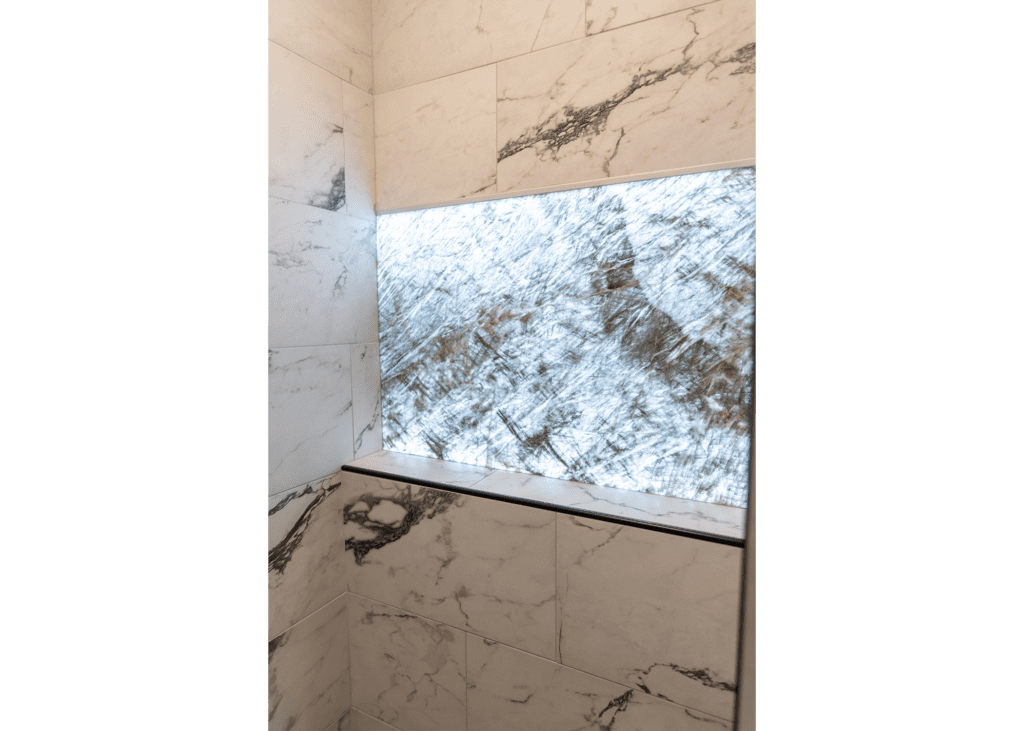

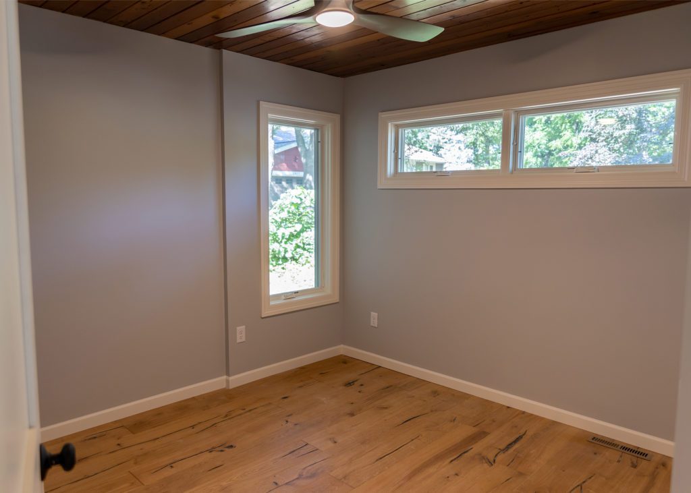

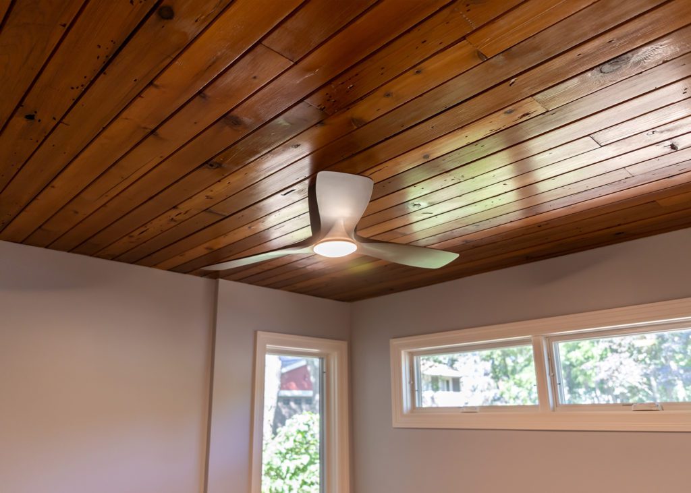

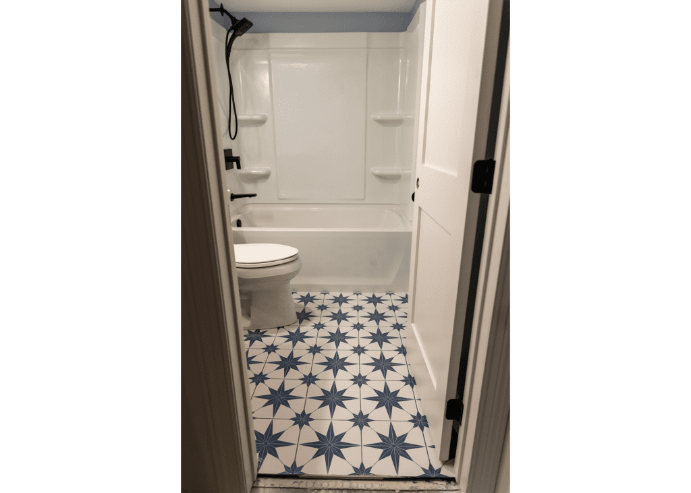

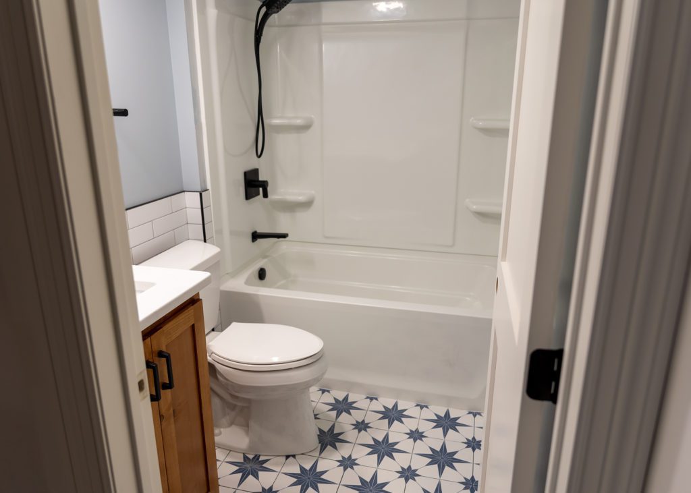

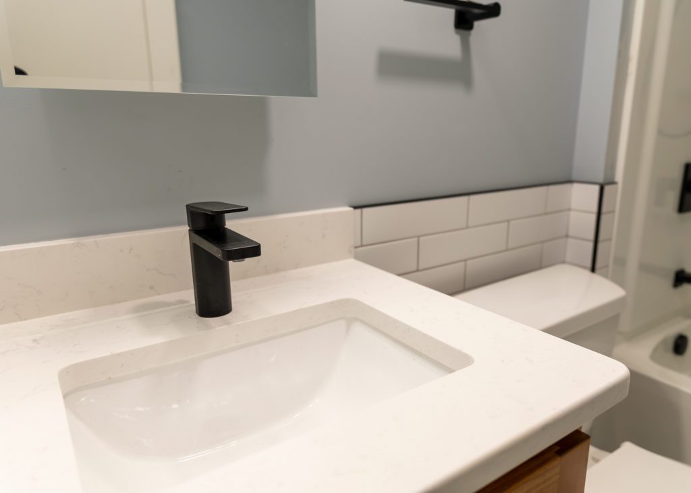

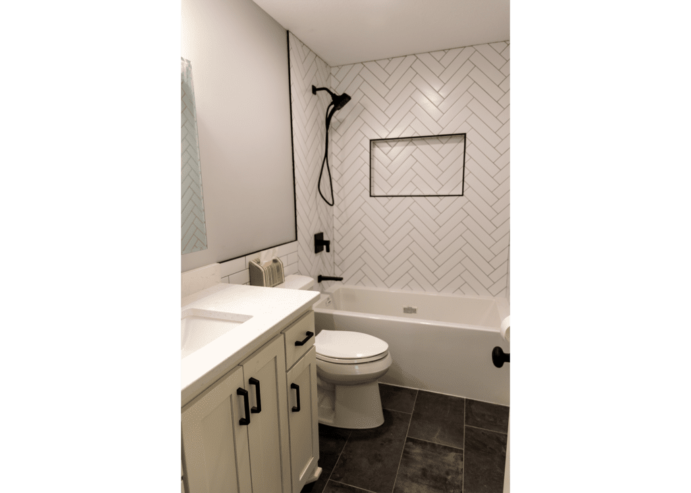

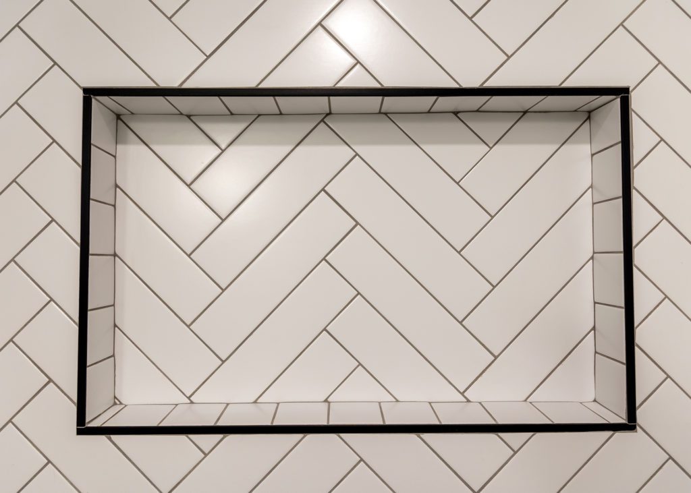

The bedrooms also have the original wood paneled ceiling with gorgeous lighting fixtures to give it a warm modern lake house feel.
Both spare bathrooms contain specialty tile to give them character and that little something extra! The lower level bathroom features a gorgeous blue patterned tile floor while the main level has an angled subway tile surrounding the shower.
The laundry room provides a beautiful view of the lake and has plenty of cabinet space for extra storage of chemicals and supplies. The mudroom hallway has a perfect built in bench and a counter for setting down heavy bags or groceries.
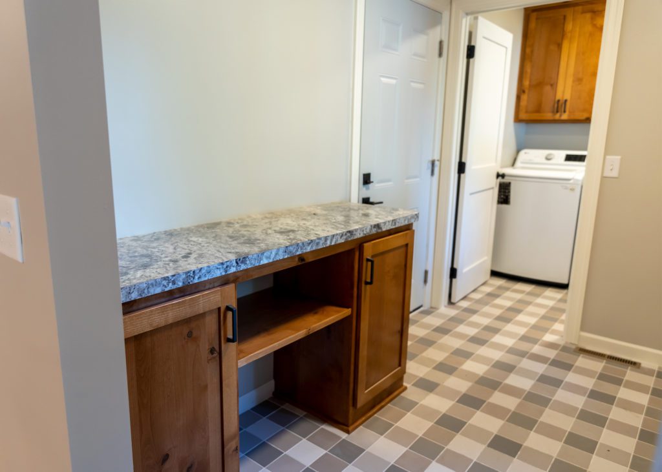

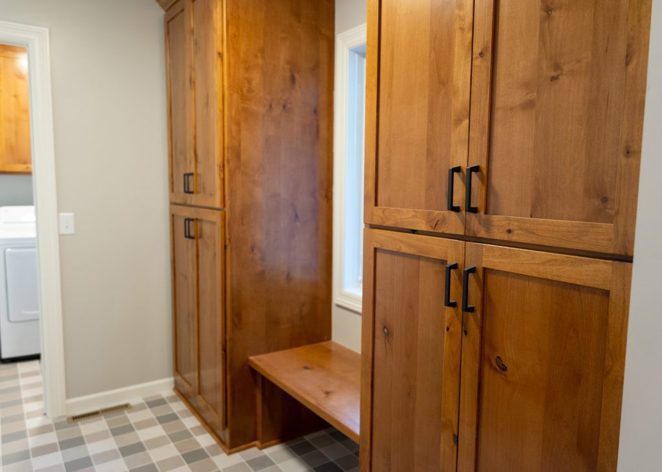

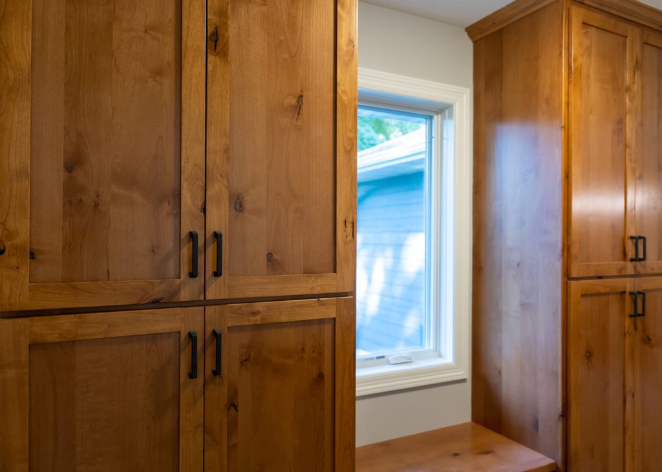

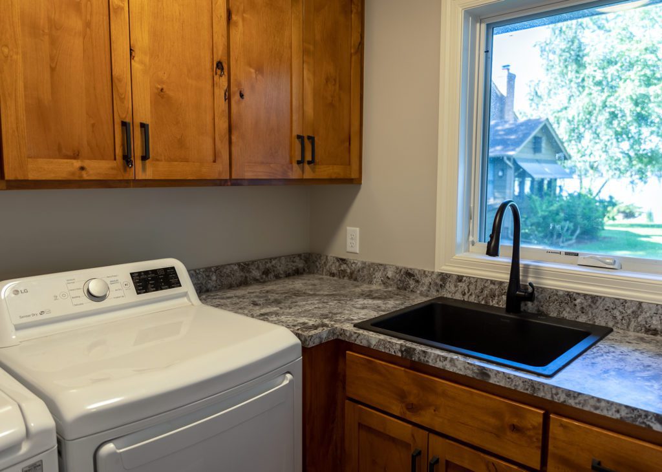

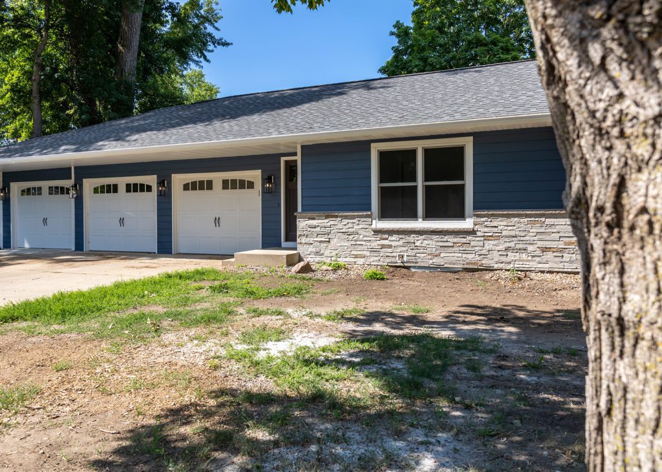

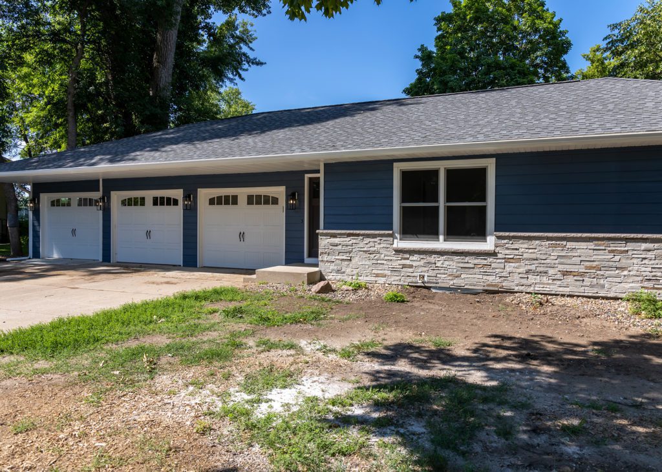

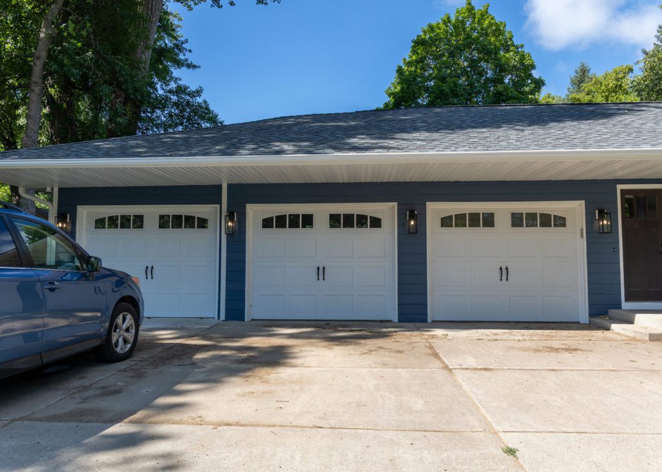

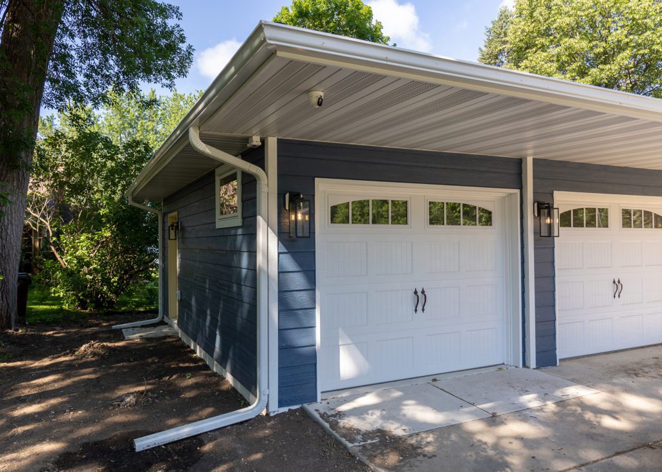

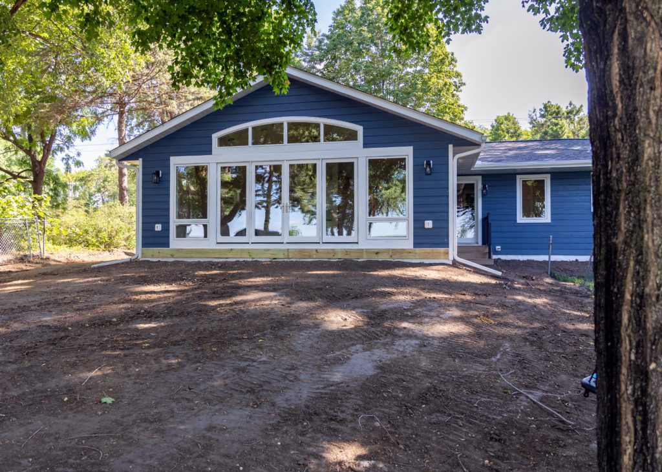

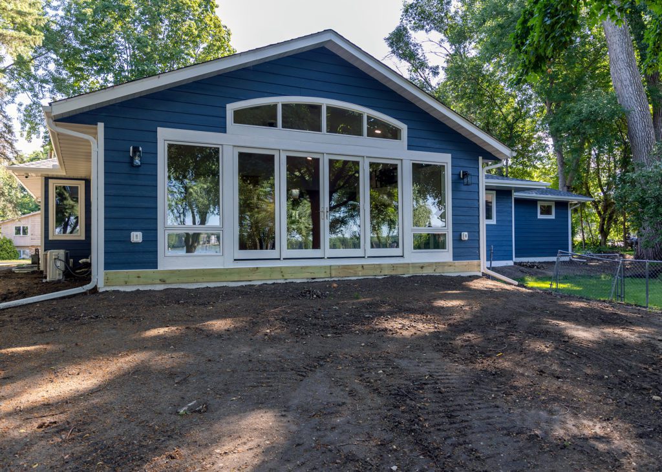

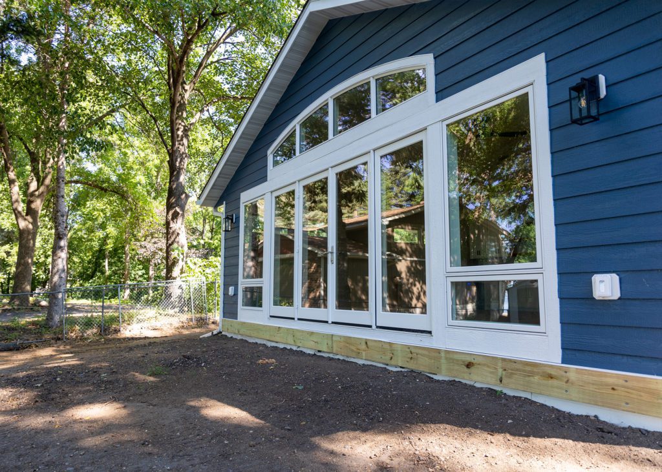

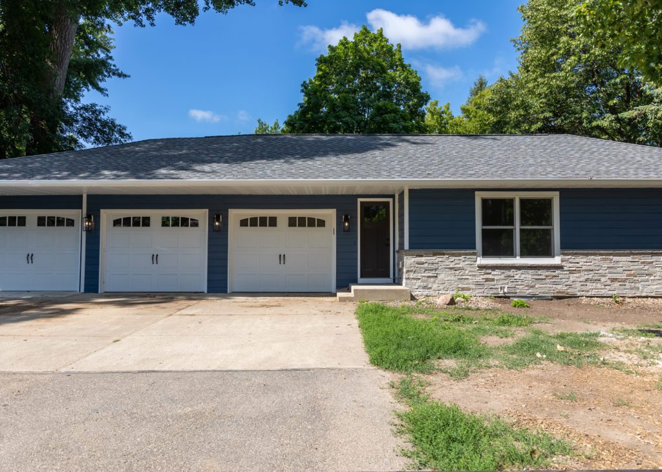

The interior wasn’t the only thing getting a facelift- the exterior of the home was completely transformed to blend the new addition with the rest of the home. A third garage stall was added and the house was wrapped with a beautiful blue siding. The rock accent adds some great visual interest to the front while the back has the stunning wall of windows from the Great Room.



13727 Louisville Rd
Shakopee, MN 55379
Phone: (952) 292-6107
Email: Office@xpandinc.com
Bldr. Lic. BC457158










