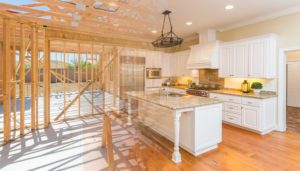

3 Things to Consider Before Adding an Addition to Your Home
Are you considering expanding your home with an addition? Adding an extra room or two can be


Often, the best way to add more living space to your home is to finish your basement. A finished basement allows your household more space for all kinds of purposes, including bedroom space, recreational space, and even space for guests. While finishing a basement involves some remodeling expenses, keep in mind that this project will add value to your home. Here, we’ll discuss just how to plan for your finished basement.
When embarking on a basement refinishing project, it’s important to inspect your basement and take note of some essential aspects of the space. First, does the basement suffer from damp or a moisture problem? Is it prone to seepage or even flooding? Is the current ceiling high enough to meet code standards? Many homeowners first take time to waterproof their basement to guard against flooding. At the very least, it’s a good idea to install two sump pumps instead of just one. Your contractor can help you go over your basement to ensure that all crucial aspects of the project are addressed.
Finishing a basement requires investment. How much are you willing to spend on the job? Talk to your contractor about helping you develop a framework for the project based on your budget. The types of features and materials you choose can inflate the price tag of the project. Moreover, many people want their basement to reflect the same level of comfort and style conveyed by the upper floors of their home. Whatever the case may be, you’ll want to budget in accordance with your design goals.
Homeowners have various options to consider when it comes to basement walls and ceilings. Remember, if the ceiling isn’t high enough, it may require the relocation of pipes and ducts. Digging up the floor to lower it will necessarily tack on considerable expense to the project, but it’s certainly an option. Your remodeling firm can help you select the ideal ceiling materials, but be sure you understand the different wall options you might install. For instance, you might opt for a proprietary wall system or interlocking panel systems. Insulated stud walls are also popular options for walls.
Materials range in type and price. You’ll need to ensure that your budget includes lines for your wall system and ceiling. You may need more ductwork and, certainly, flooring materials such as vinyl, laminate, tile, or carpeting. Your contractor can advise you about what materials are likely to perform best in a basement setting. Discuss any special features you want in your finished basement like custom bars, lighting fixtures, surround sound, partitions, bathroom, etc…
Of course, the finished basement design will reflect how you want to use the space. Do you intend to divide it to include separate spaces for a laundry room, a bedroom, and recreational space? Do you envision an open floor plan? A finished basement can be a great place to entertain guests or relax. It can also be a useful space for kids to enjoy with plenty of space for larger entertainment features like big screen televisions, ping pong tables, and more.
Xpand, Inc. specializes in custom remodeling and renovation projects, including finished basements. Whether you want to create a custom home fitness center, a home theatre space, or deluxe ‘man cave,’ you can rely on our certified contractors to manage the project from start to finish. Contact us to learn more.


Are you considering expanding your home with an addition? Adding an extra room or two can be


Building a custom home is an exciting and rewarding experience, but it can also be overwhelming. There


Looking for a way to improve your home and add value? Installing a sport court in your



13727 Louisville Rd
Shakopee, MN 55379
Phone: (952) 292-6107
Email: Office@xpandinc.com
Bldr. Lic. BC457158















