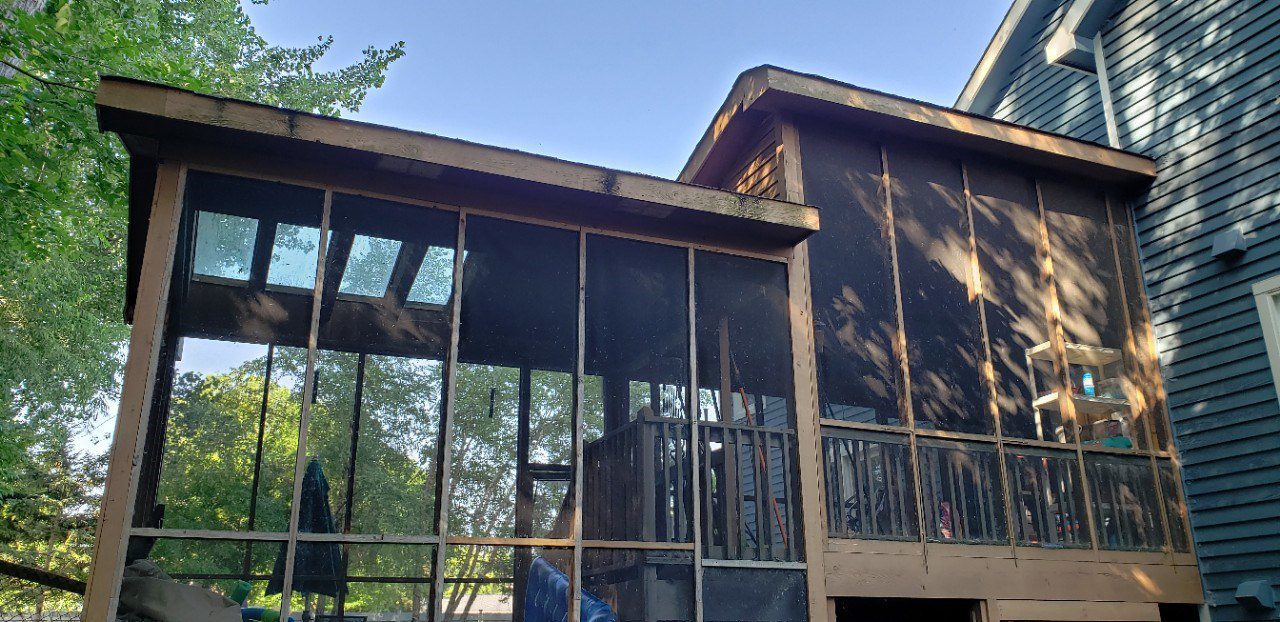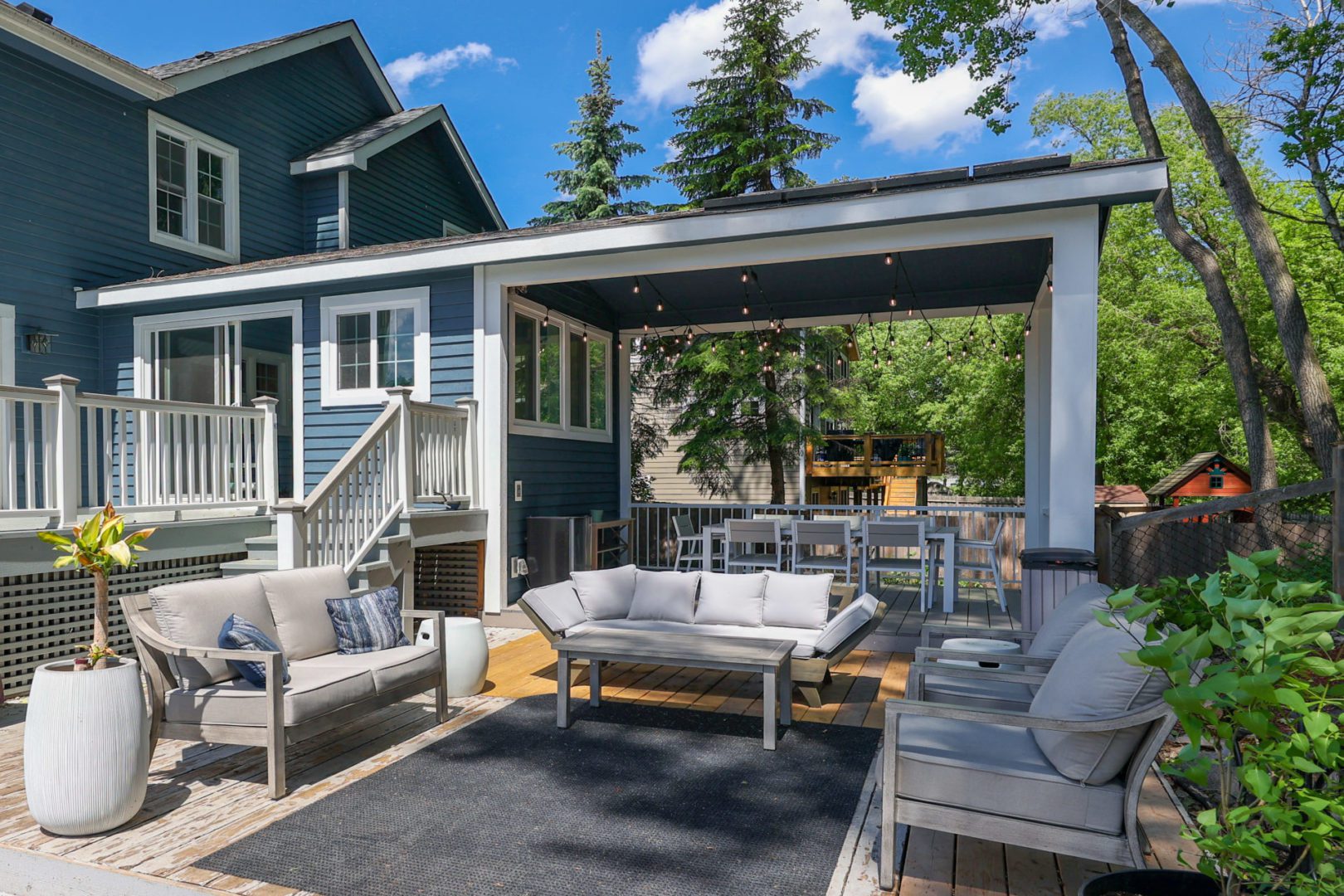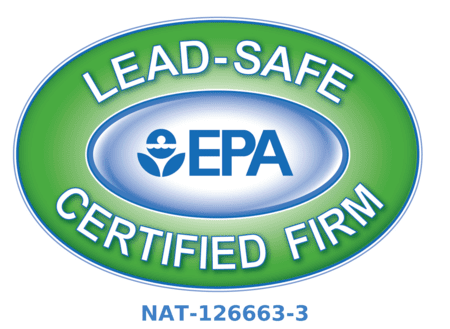On this porch build we demoed an old dilapidated screen porch that had completely rotted out and the screen walls were wobbling back and forth. Prior to demo there was a staircase between the upper and lower sections of the porch, creating one large screened in porch. The client really wanted to separate the two spaces having the upper space walled in and finished, while having the lower space open with a roof and deck railing. So we delivered!




The lower section of the porch is now the Cabana. We built multiple walls under the porch to close in the space below, giving the clients a great storage space for seasonal items such as snow blowers, lawn mowers, pool supplies, patio furniture, and more. This is the clients favorite feature of the new porch!
To top it all off, our painters prepped and painted the entire interior and exterior making it look brand new, and the client couldn’t be happier.



13727 Louisville Rd
Shakopee, MN 55379
Phone: (952) 292-6107
Email: Office@xpandinc.com
Bldr. Lic. BC457158















