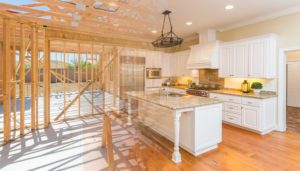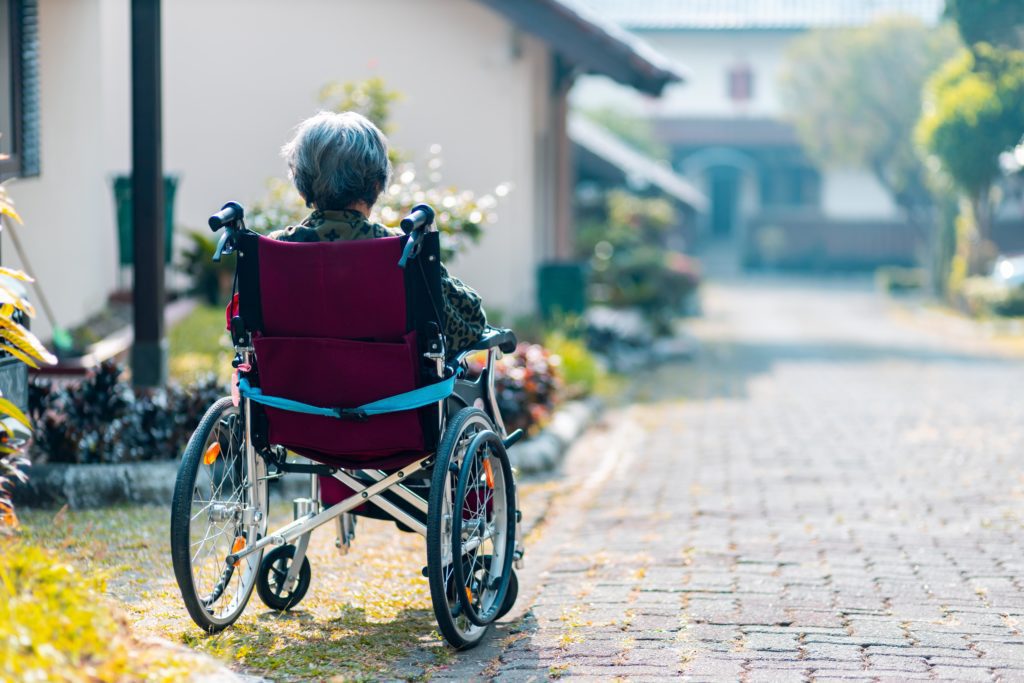

3 Things to Consider Before Adding an Addition to Your Home
Are you considering expanding your home with an addition? Adding an extra room or two can be


A wheelchair-friendly home is ideal for family members with limited mobility. However, the majority of US homes are not fully accessible. This will be challenging for people with disabilities as they may not be able to live independently without assistance.
You can create a wheelchair-accessible home, and this complete guide shows you how.
Ensure that the light switches are not too high, so a family member in a wheelchair easily reaches it. The height should be no more than 36 inches and consider buying larger switches. If possible, go with either motion-activated lighting or solar, so there’s no need to find switches. Provide additional lighting where necessary.
Aim for at least 32″ to 35″ wide to fully accommodate wheelchair passage. If your doors are not that wide, consider installing offset hinges to provide an additional inch of clearance or trimming your doors. You may also remove the door and replace it with a curtain instead.
If possible, both sides of the bed should be accessible, and the mattress isn’t more than 21 inches from the floor. Avoid buying taller drawers to make it easier for a family member to access their clothes.
Go with flooring that is slip-resistant and easy to maneuver using a wheelchair. Ceramic tiles are not only affordable and easy to maintain but also hard and slip-resistant. If you decide to have carpets, go with commercial grade. For vinyl flooring, go with tiles as they are more cost-effective.
Ideally, hallways should be at least 48 inches wide to make it easier for passage. For easy access, remove any obstacles such as unused tables, chairs, cabinets, or any clutter. A clutter-free home is a wheelchair-friendly home.
Consider lowering the countertop to at least 28 inches for easy access. Install faucets on the side and install a hands-free sink if possible. For the cabinets, lower them to a comfortable height of the person in the wheelchair. Remove lower cabinets for more legroom.
Aim for at least 36 inches for passage. Consider installing wall-mounted toilets to ensure it’s the correct height. Otherwise, go with at least 17 inches in seat height. A bidet is also ideal. For the sink, ensure it’s up to 34 inches only. Install grab bars in the shower and a portable seat to make it easier for the person in the wheelchair.
Buy sofas and chairs that are comfortable and sturdy. Ensure they are not too soft as it might be difficult for a family member in the wheelchair to get out of. To ensure safety, never buy furniture with sharp edges and decorations made with glass.
Consider installing a small ramp to make decks and porches accessible from the inside. For the driveways, ensure that it’s either concrete or asphalt or any hard surface. The yard should be accessible both from the inside and outside of the home.
There are several options available for those who want a wheelchair-friendly home. But it can be overwhelming, especially for new homeowners. Don’t hesitate to consult with a professional if you need assistance.


Are you considering expanding your home with an addition? Adding an extra room or two can be


Building a custom home is an exciting and rewarding experience, but it can also be overwhelming. There


Looking for a way to improve your home and add value? Installing a sport court in your



13727 Louisville Rd
Shakopee, MN 55379
Phone: (952) 292-6107
Email: Office@xpandinc.com
Bldr. Lic. BC457158
















The home is open three days only: April 5-7, noon to 6pm