Our client came to us wanting a sun room porch addition with a custom composite deck off of it. Along with the addition, our client was interested in remodeling and adding some finishing touches to preexisting areas throughout the main level of their home.
As always, our goal with any remodel or addition it to blend the new structure and features with the existing to appear as if it has always been there. They have already received multiple compliments on the quality of the construction and the overall appearance. Both are a win in our book. Check out the details below!
Exterior Transformation
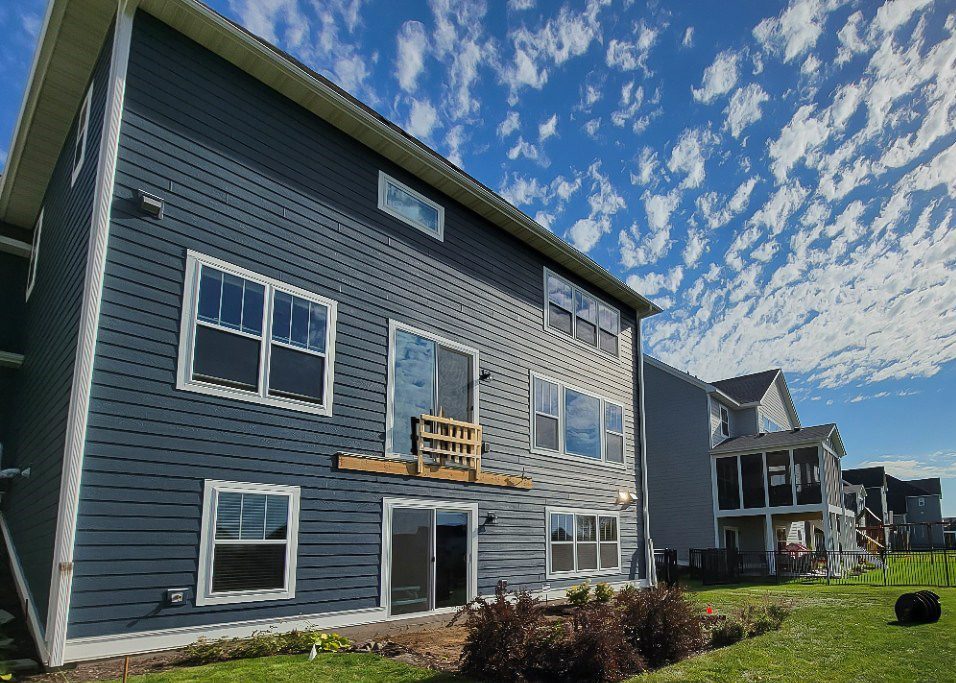

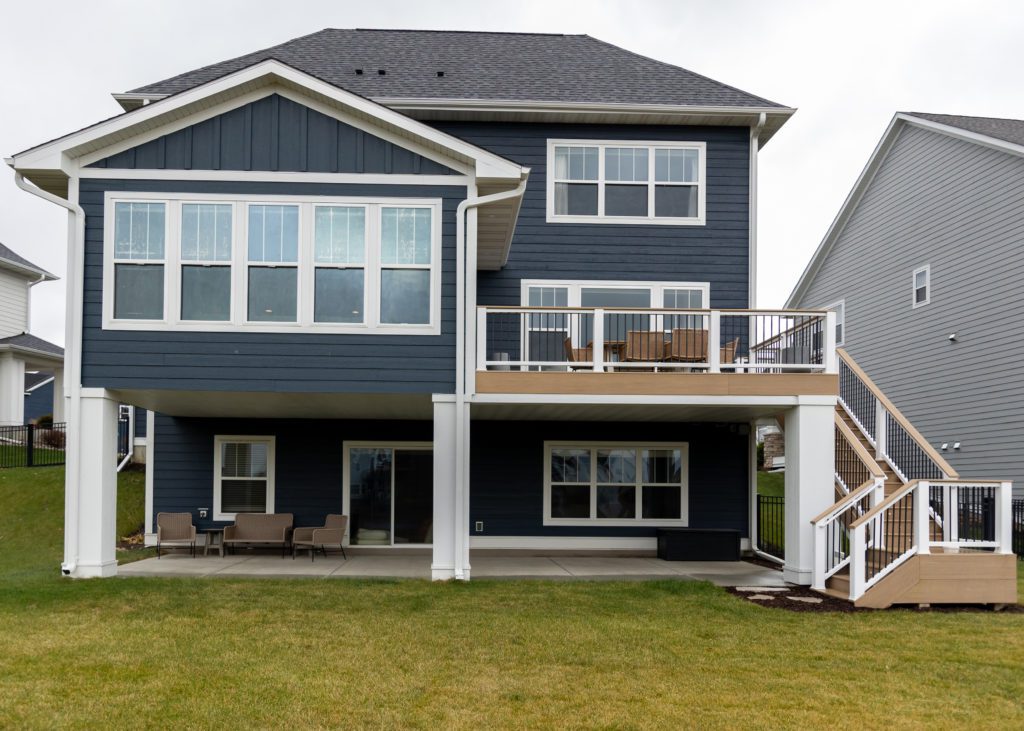

Interior Transformation
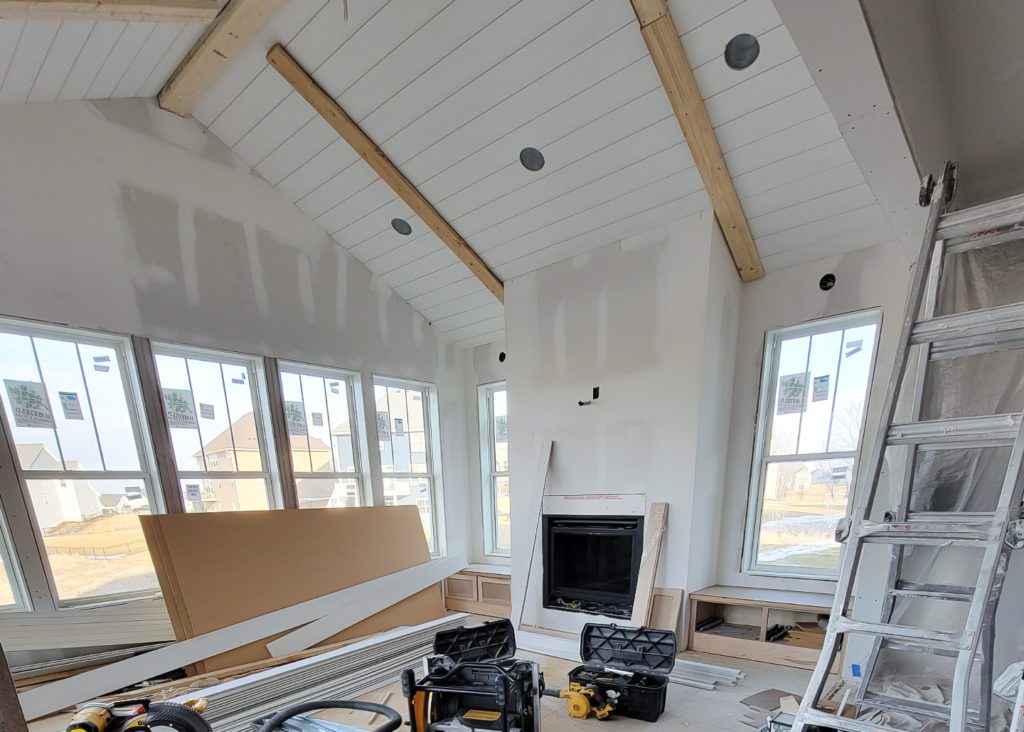

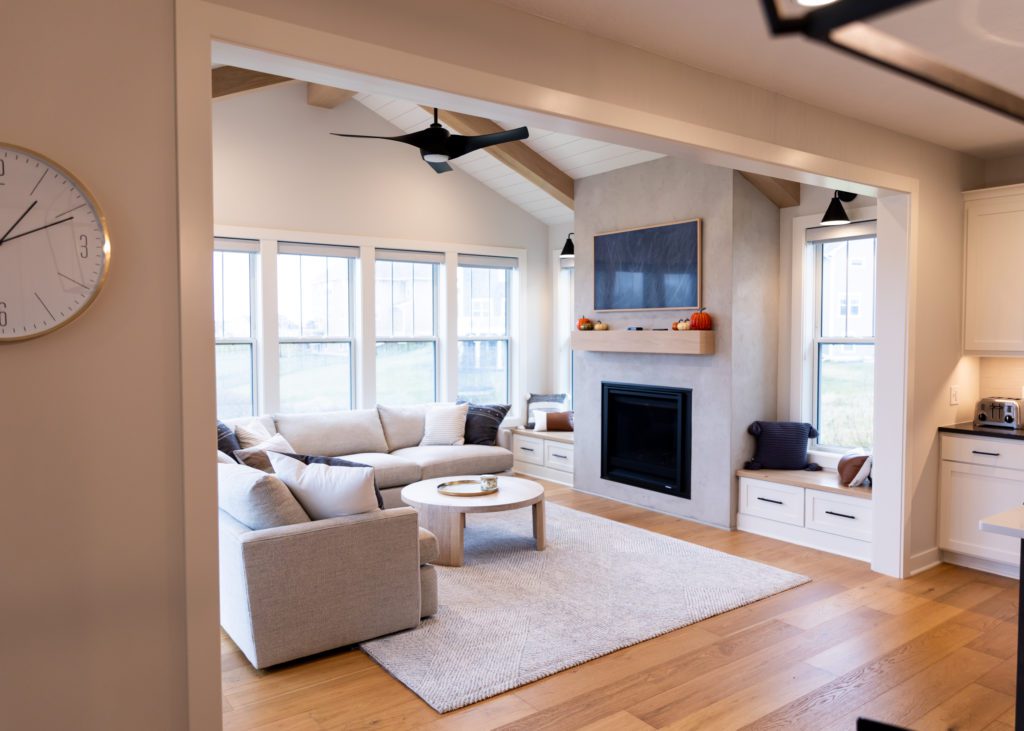

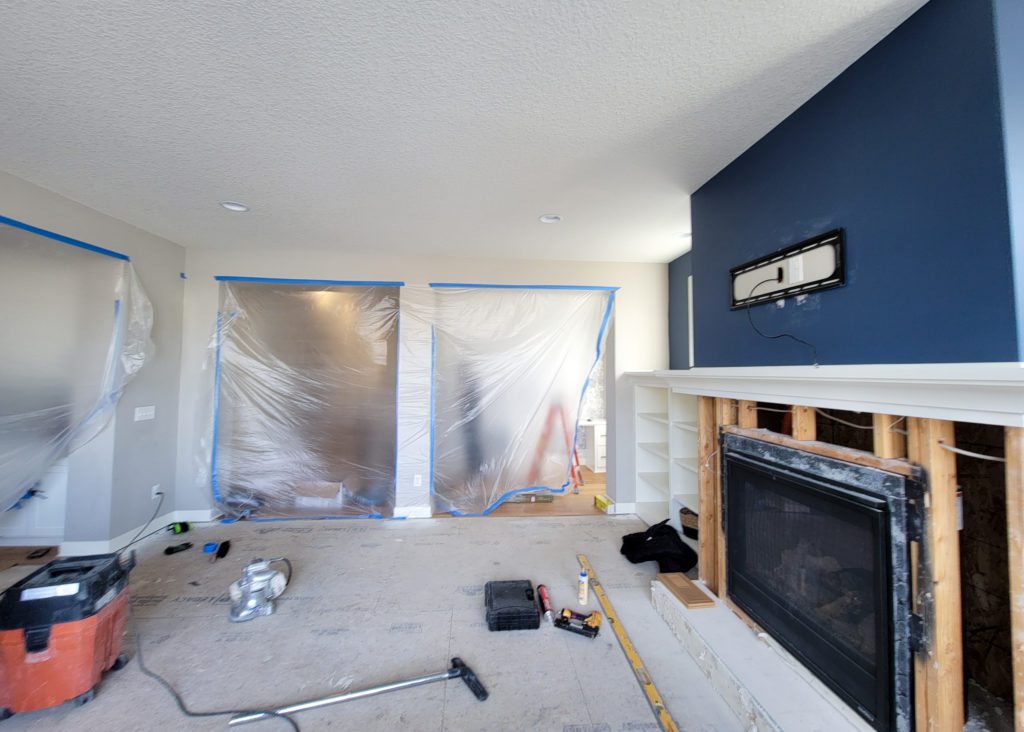

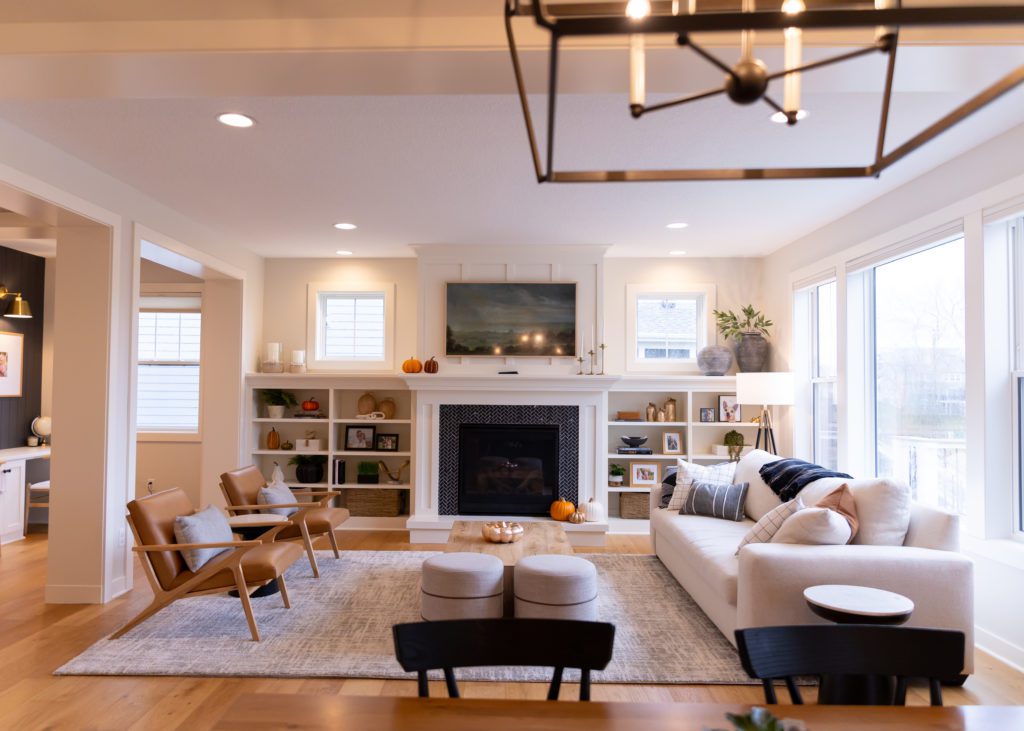

The porch features a sliding glass door that leads out to a seamlessly designed 18′ x 14′ composite deck. The deck features custom railing, stairs, and a landing. Custom lighting and an underdeck rain diversion system were included to elevate the client’s outdoor experience whether they’re spending time on the landing OR ground level.
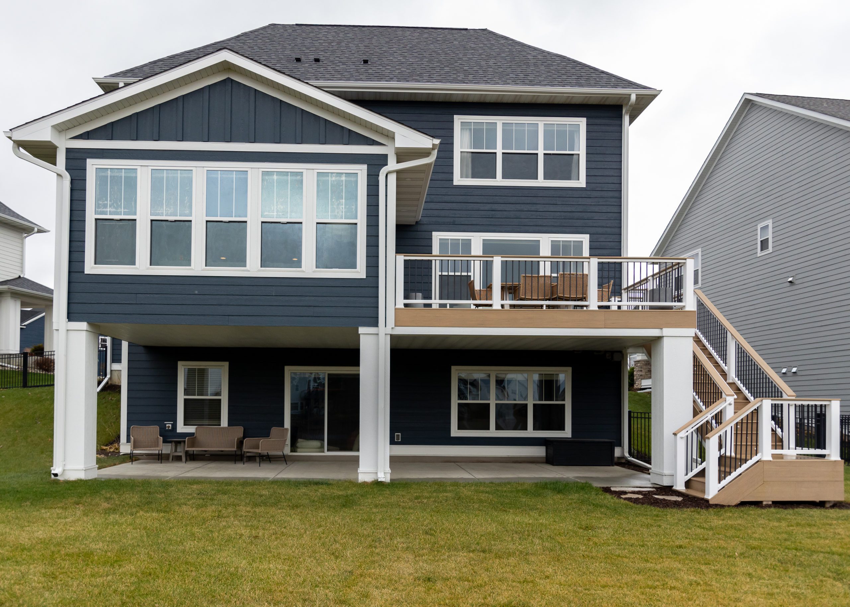

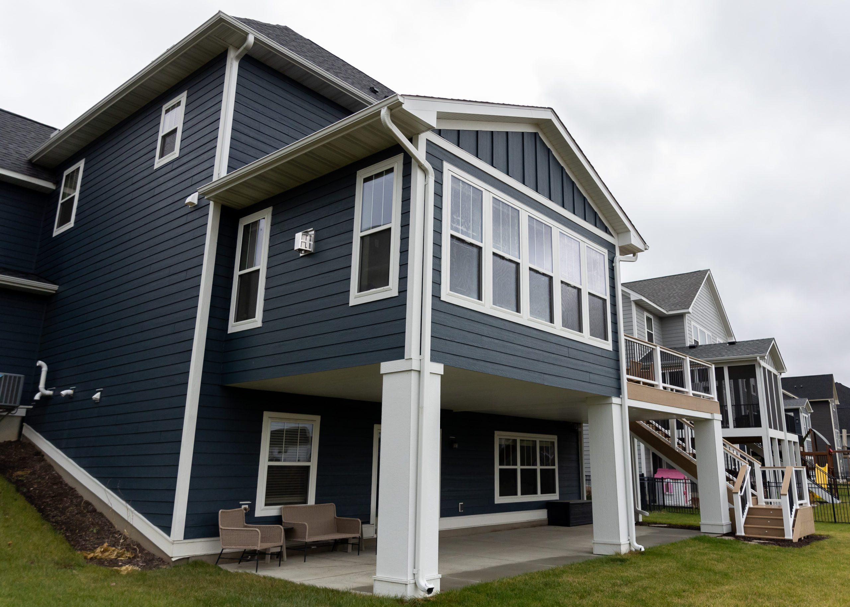

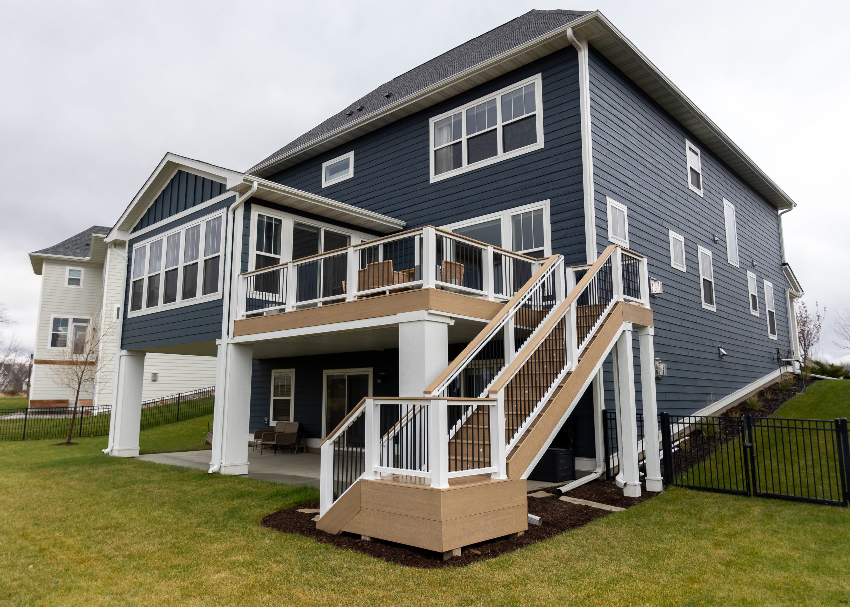

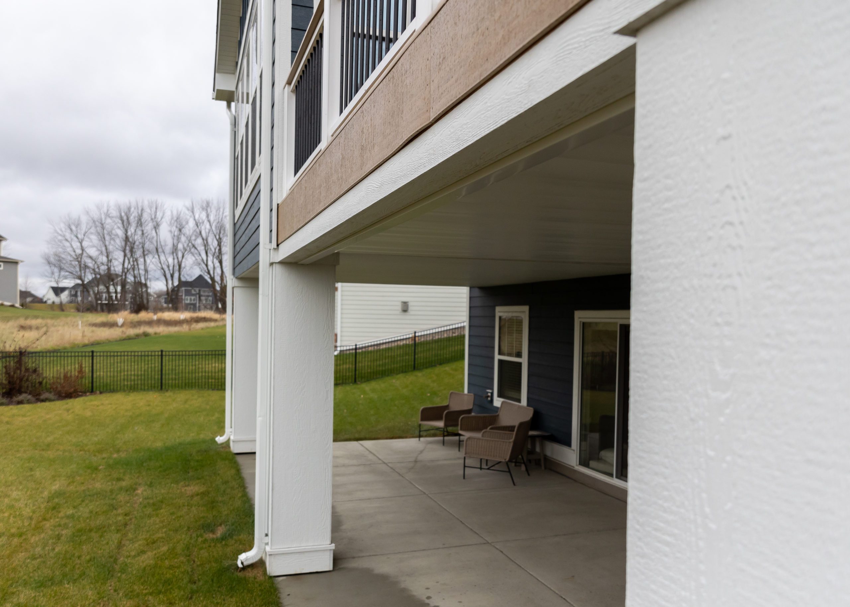

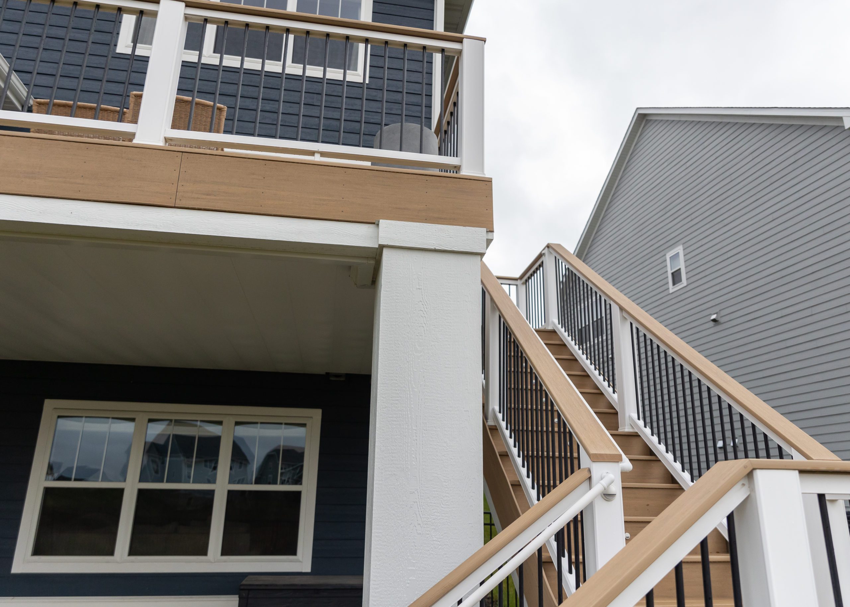

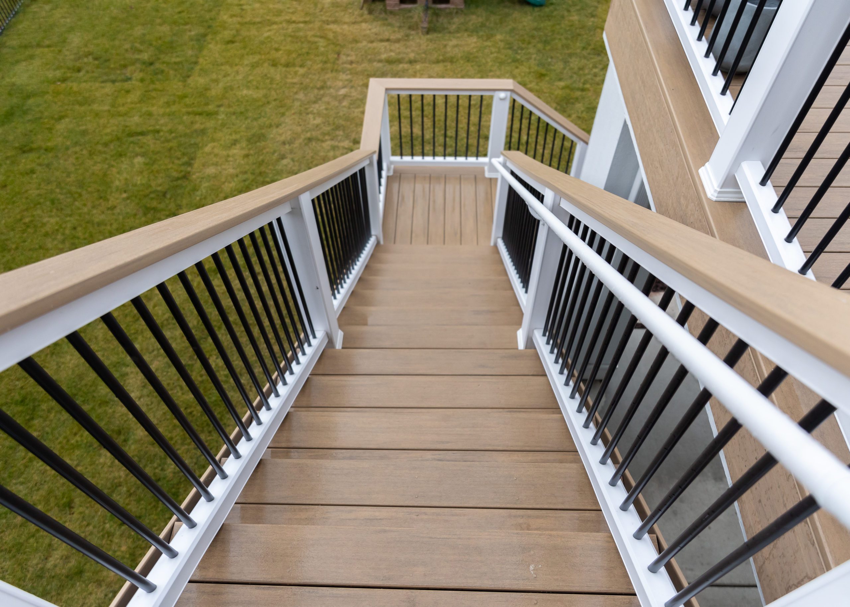

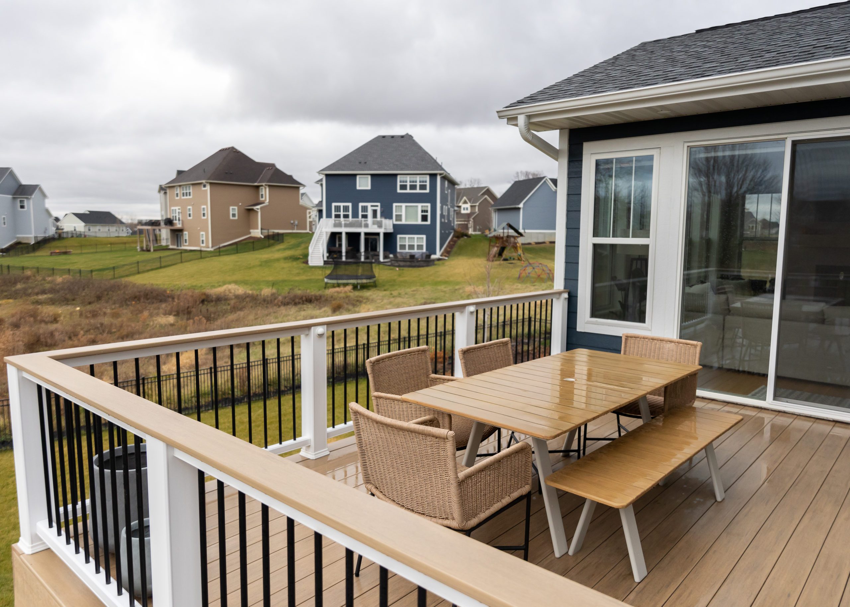

On the inside, this beautifully appointed porch features vaulted ceilings, as many windows as our engineer would allow, custom white oak beams and mantle, built in benches, a floor to ceiling fireplace bump out with a smooth concrete finish.
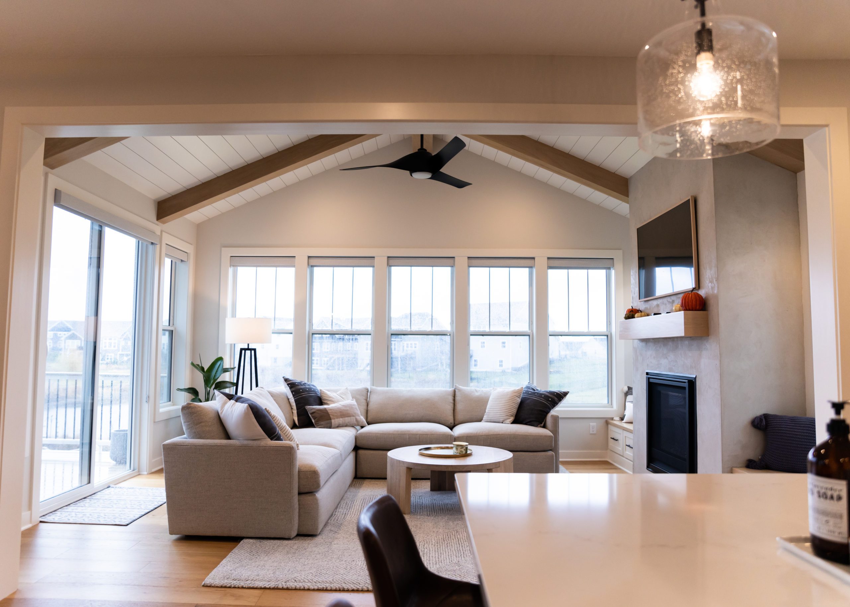

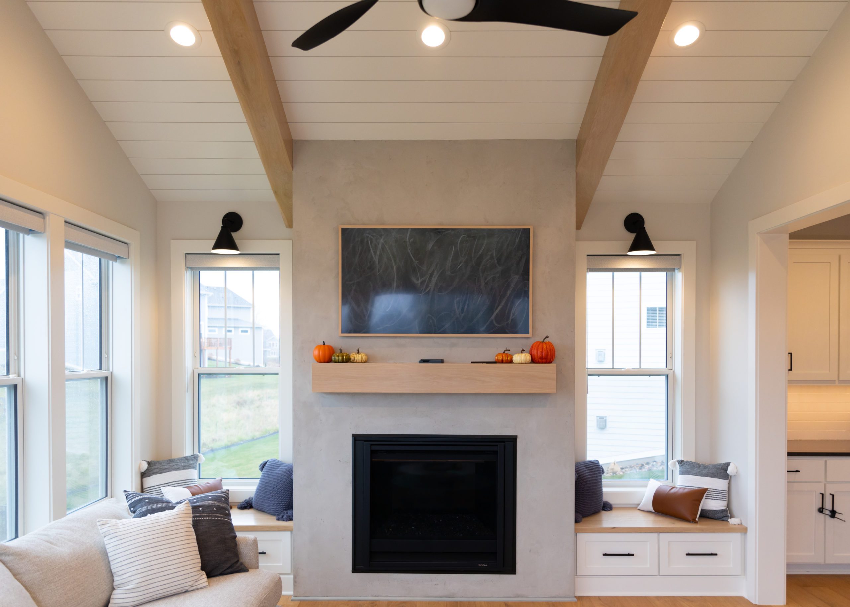

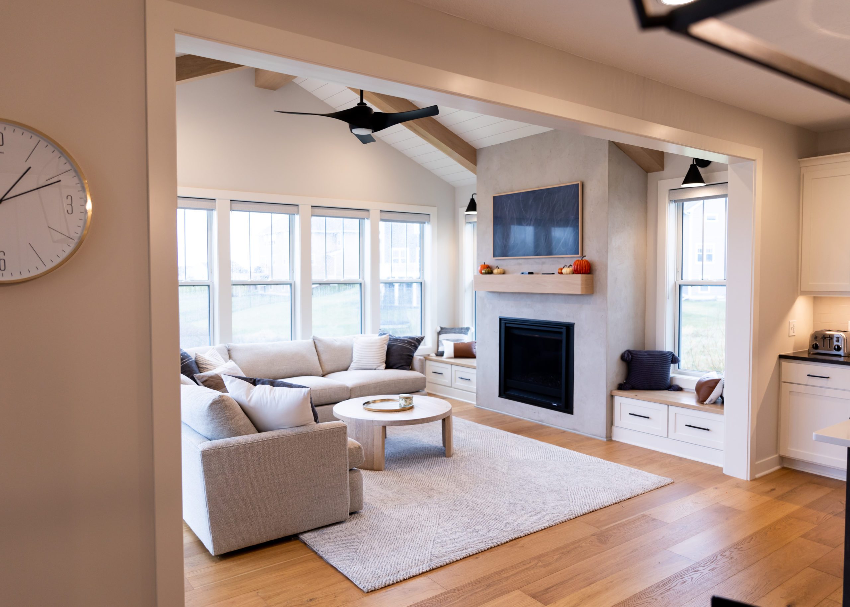

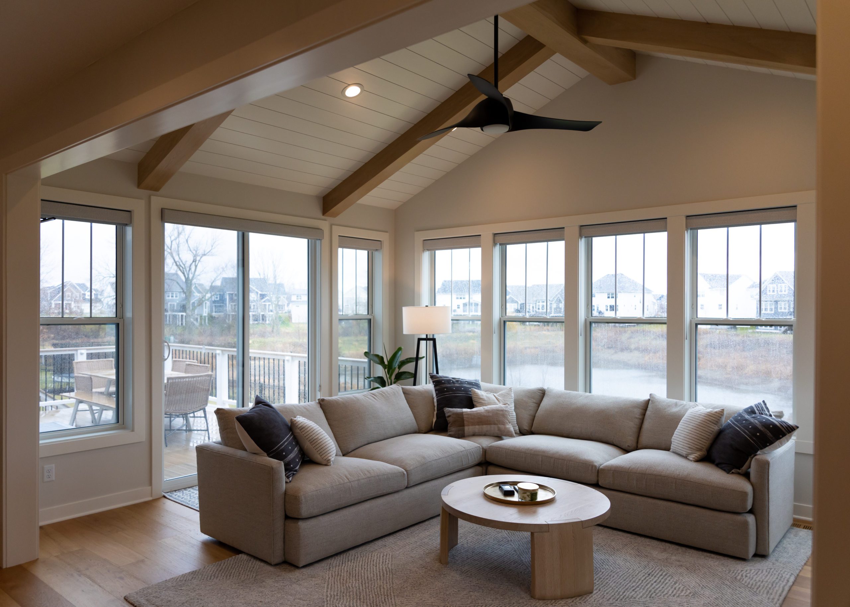

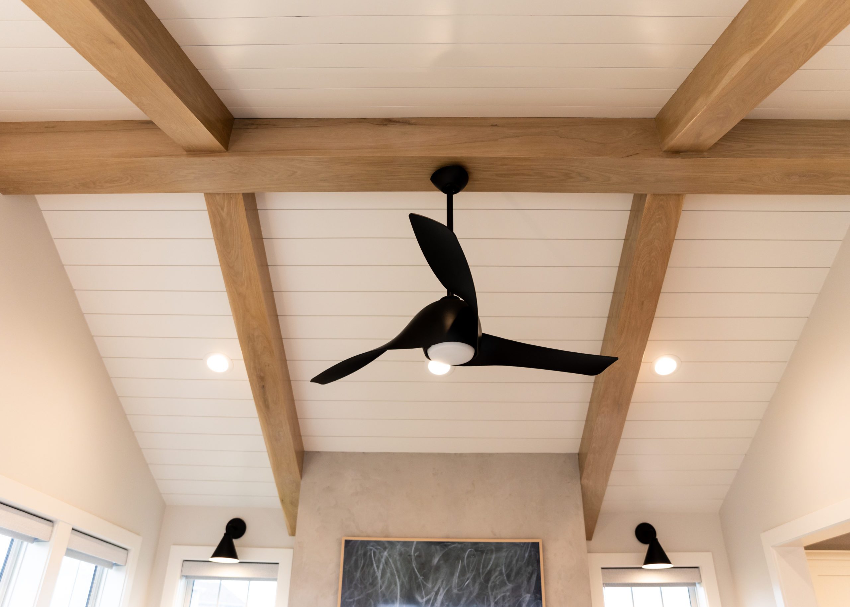

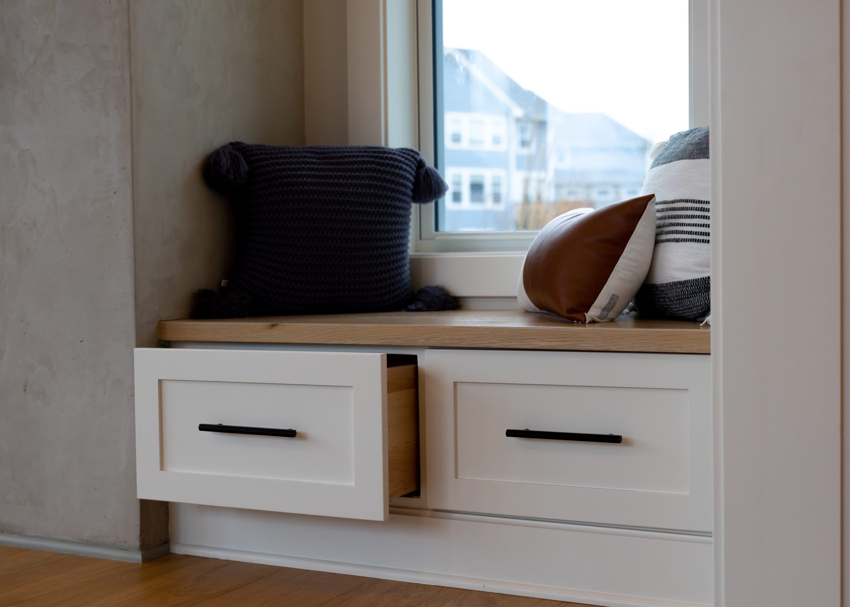

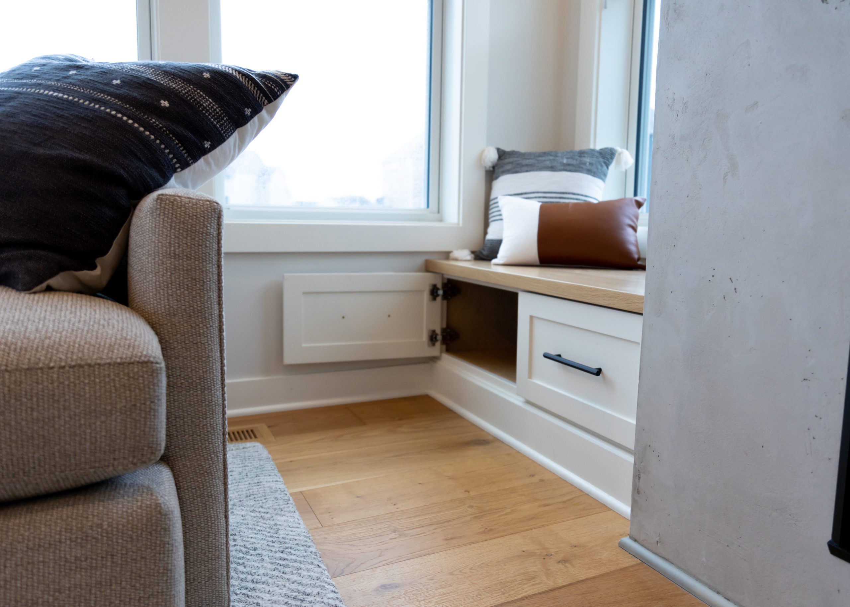

Our team also remodeled and added finishes to preexisting areas throughout the main level of our client’s home.
For their living room’s fireplace, we removed the natural stone and added a wood hearth, board and baton, and a custom tiled band around the fireplace.
Many doorways were trimmed out, new wood flooring was installed to replace carpet, and we added shiplap and other detail trim to the desk area.
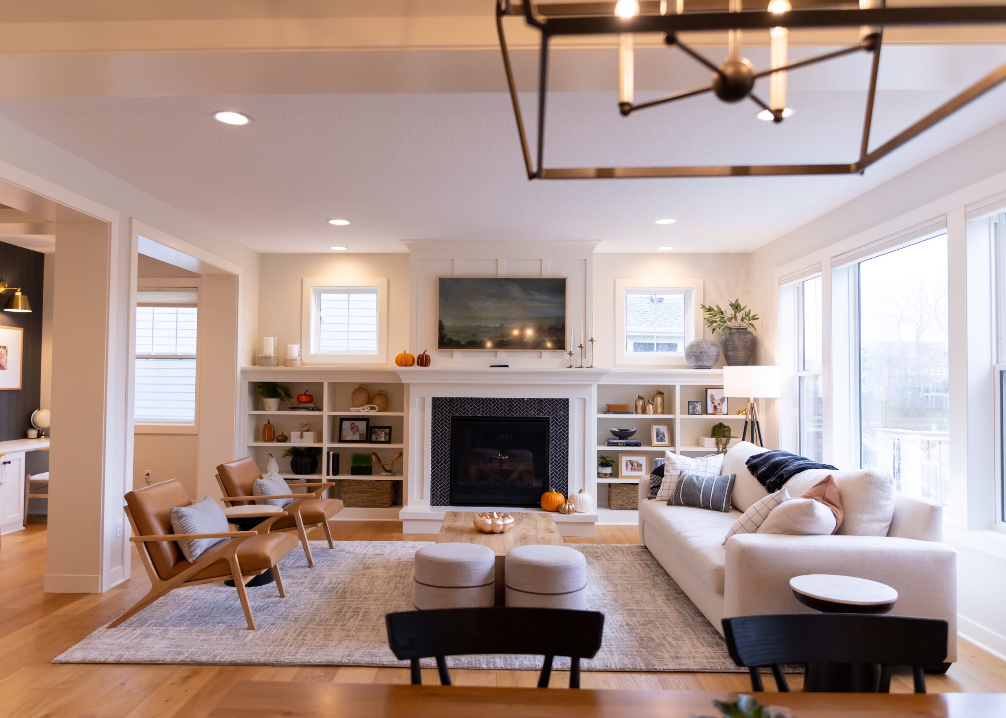

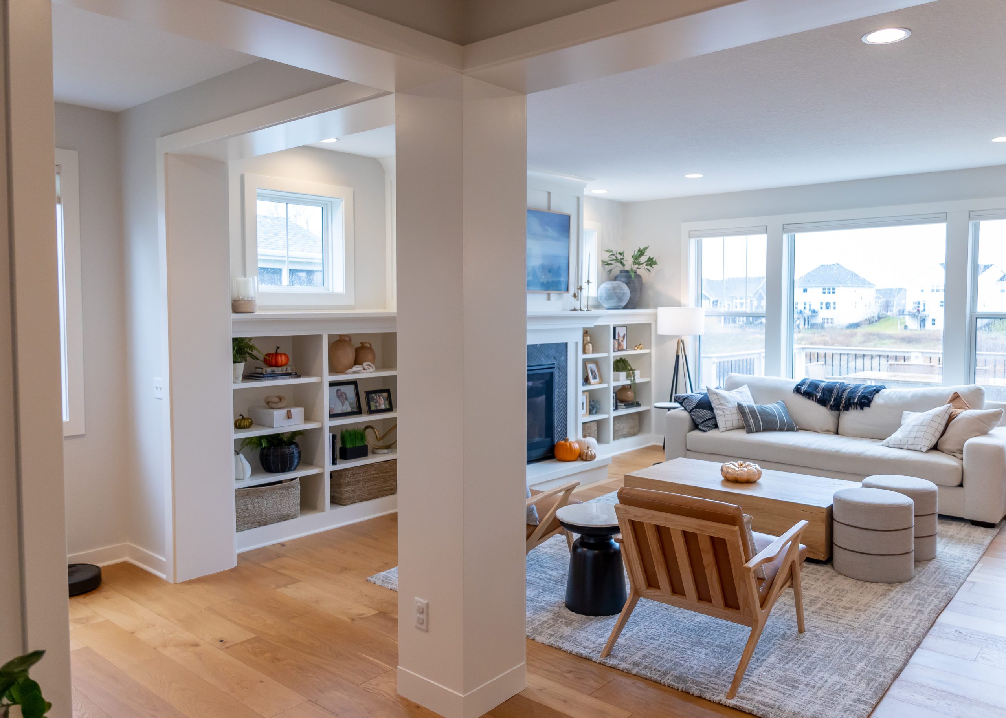

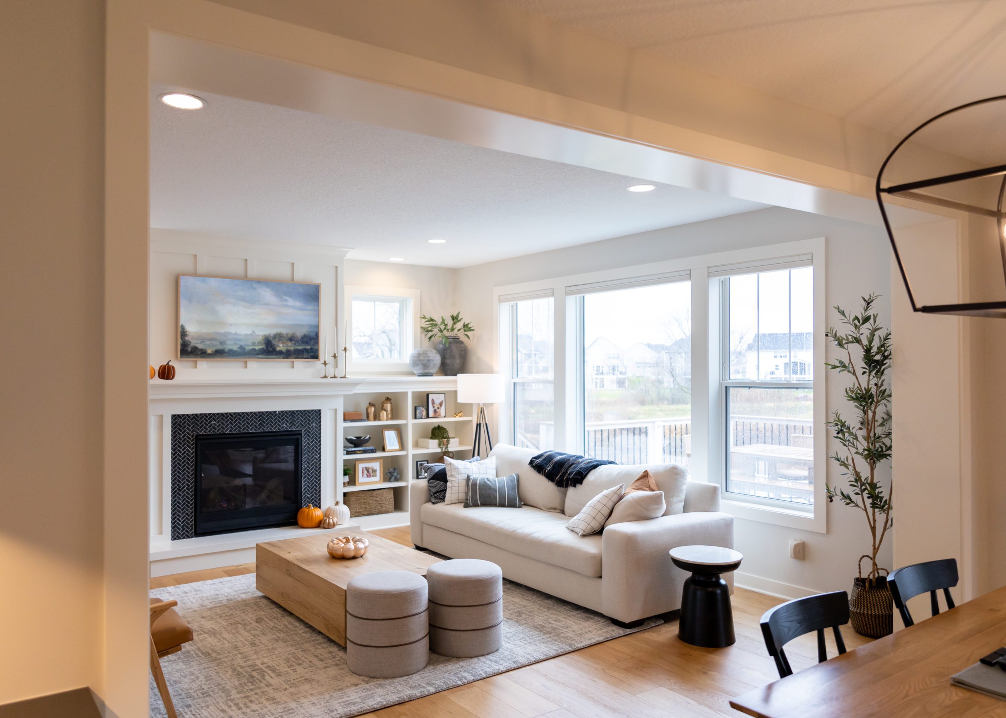

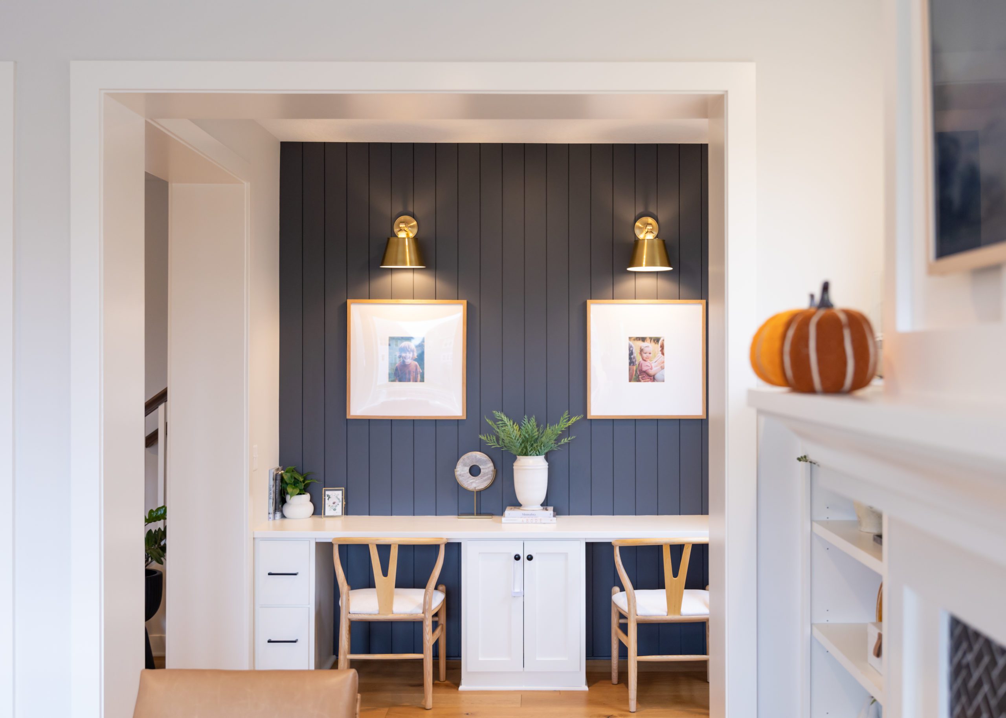

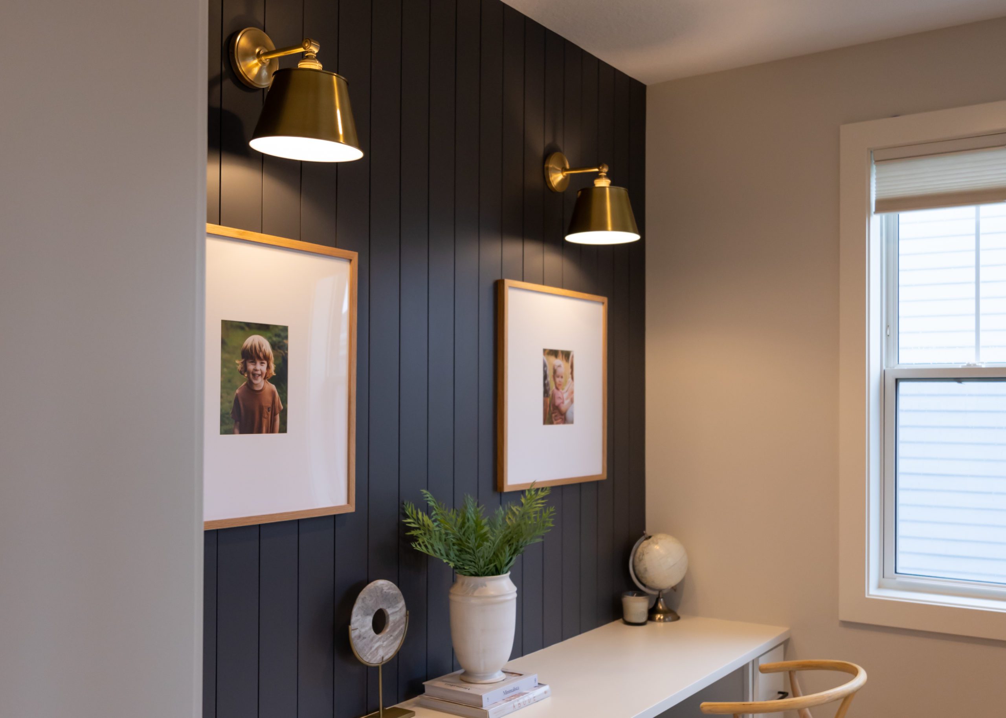




13727 Louisville Rd
Shakopee, MN 55379
Phone: (952) 292-6107
Email: Office@xpandinc.com
Bldr. Lic. BC457158















