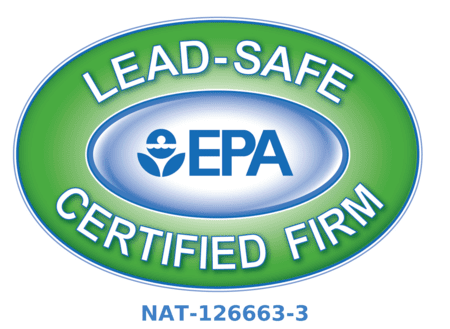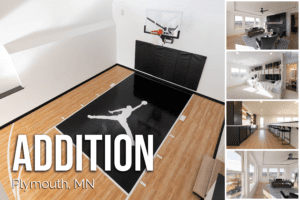

Plymouth Addition & Basketball Court
This beautiful addition in Plymouth, Minnesota included a four season porch, home office, basketball court, bunkroom, and more!


This beautiful addition in Plymouth, Minnesota included a four season porch, home office, basketball court, bunkroom, and more!
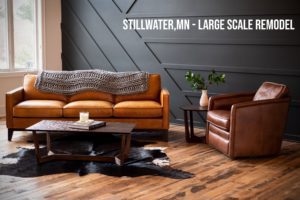

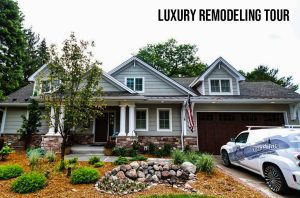

Interior Design, design, home design, home tips and tricks, tips and tricks Xpand Inc. Deck
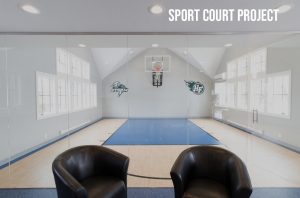

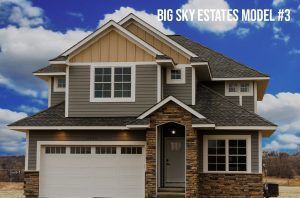

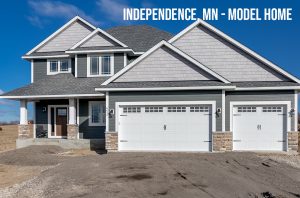

The Details Open concept kitchen, living room, and dining room Custom built barn wood fireplace and other wood accents Main floor office Custom built cabinetry
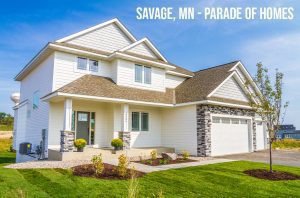

The Details Model Home #158 Parade of Homes 3811 sq. ft features 5 bedrooms 4.5 bathrooms Smart House Stainless Appliance Package Highly efficient heating and
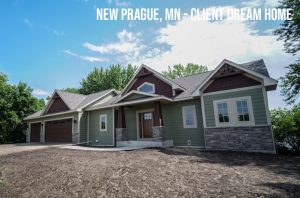

The Details Custom new construction walkout rambler on Cedar Lake Open floor plan with giant pine lined vault that carries through the entire main floor



13727 Louisville Rd
Shakopee, MN 55379
Phone: (952) 292-6107
Email: Office@xpandinc.com
Bldr. Lic. BC457158










