These homeowners were in need of more garage space, storage and better access to their 3 level home. We used our X-Act Twin 3D design software to show the homeowners how we could make the old and new spaces become one, while adding functionality and character. At the core of this project is a custom oak finished elevator that makes stops at each of the three levels to accommodate aging in place in the future. In the end it looks beautiful and will meet (or exceed) all of their needs for years to come! Check out some of the special features below:
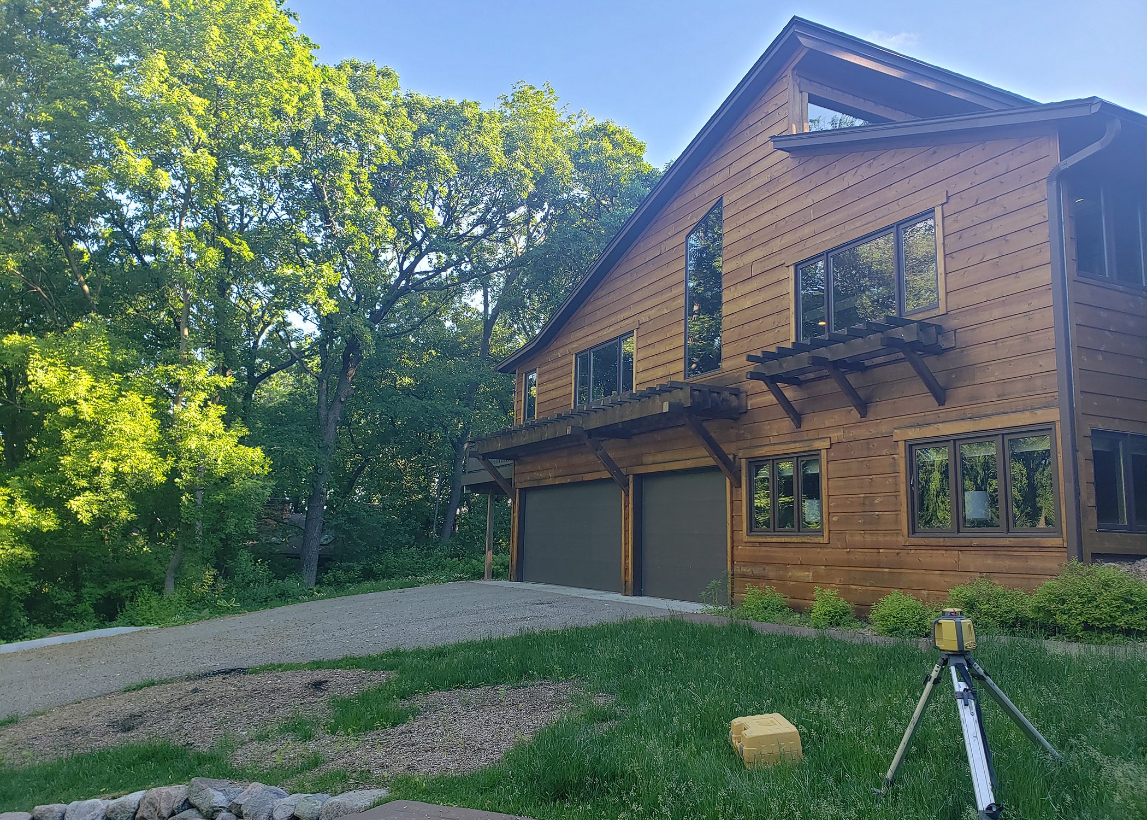

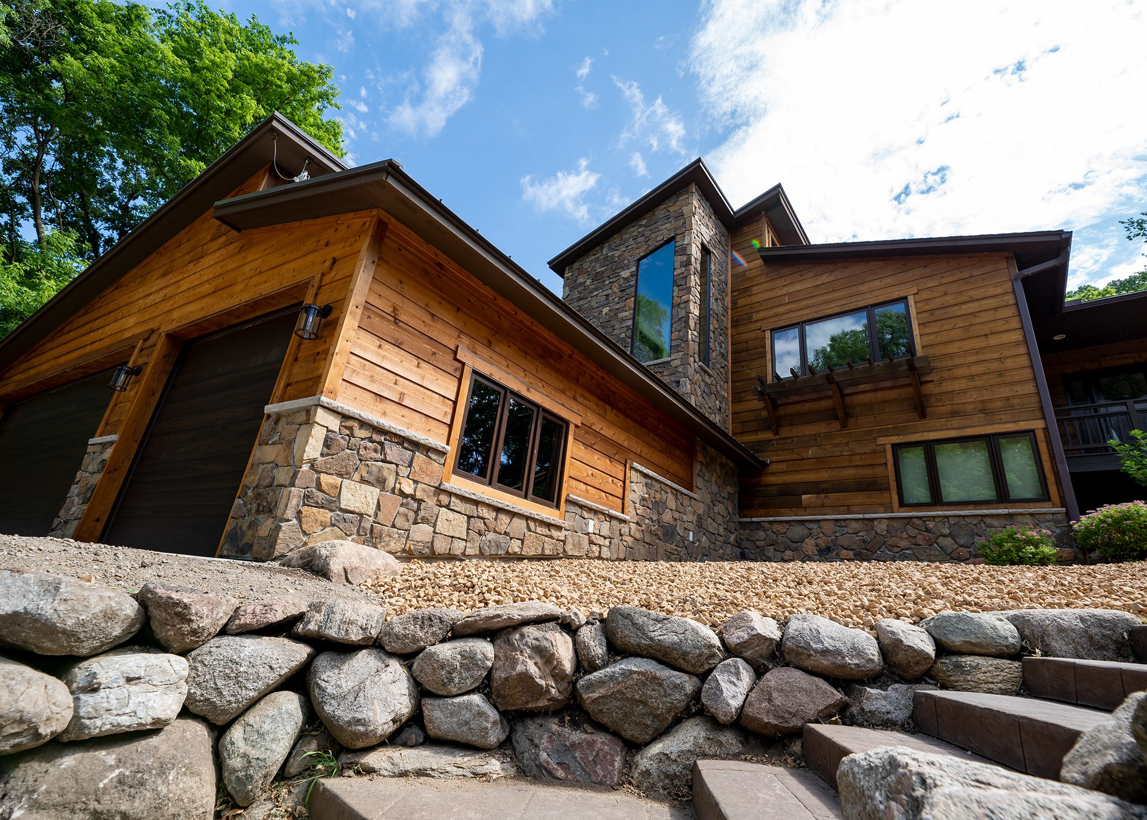

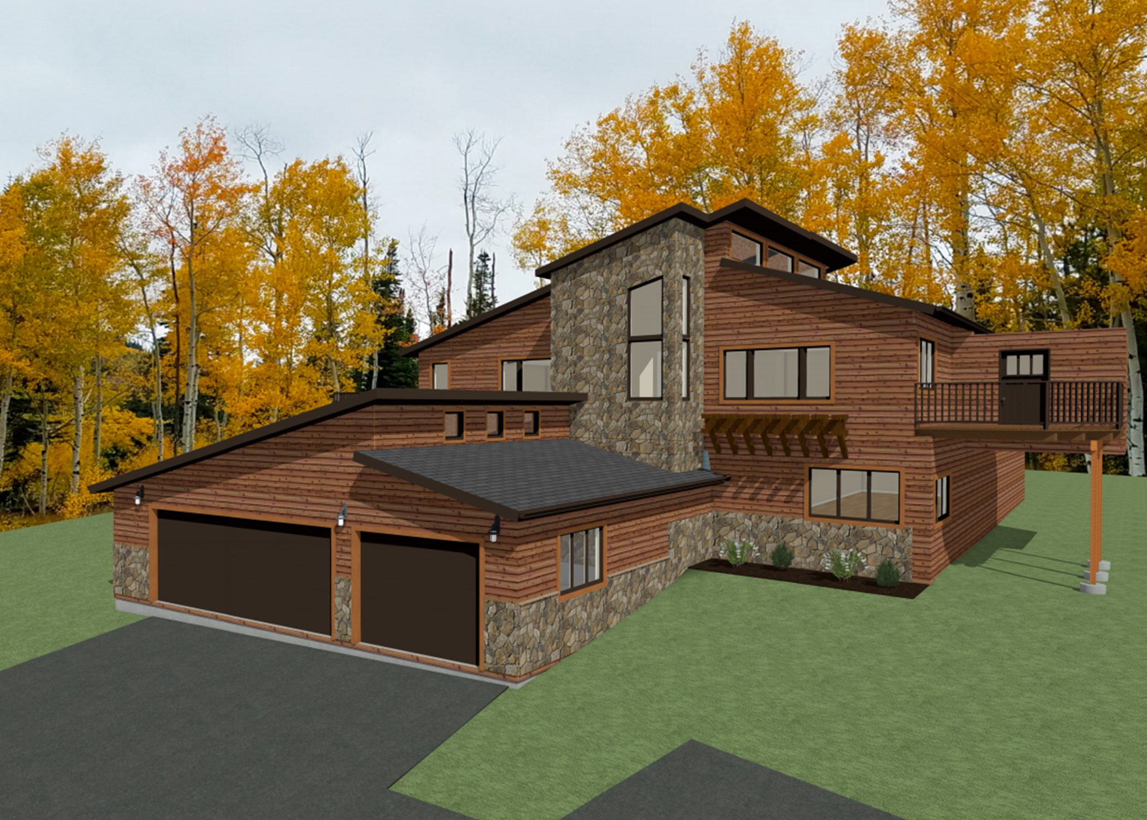

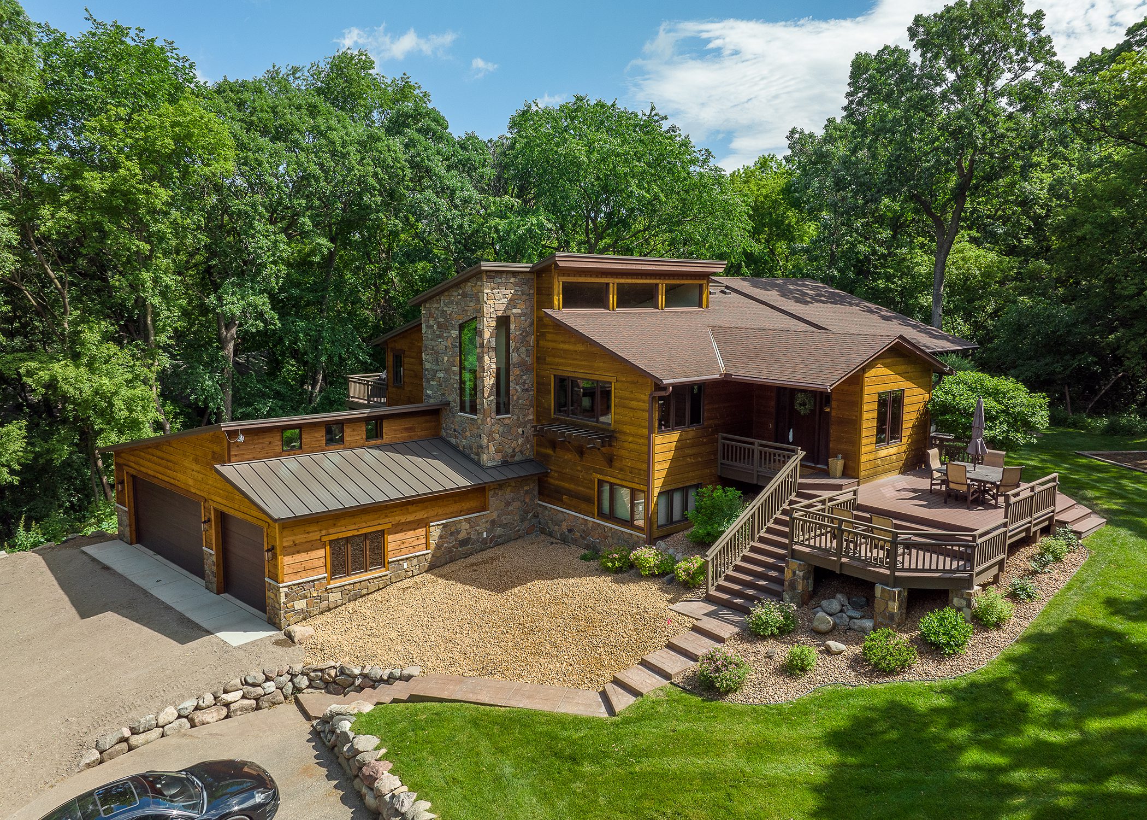

We added an oversized three car garage, reconfigured the old garage space into an excellent storage room, and opened up the basement entertaining level in the process.
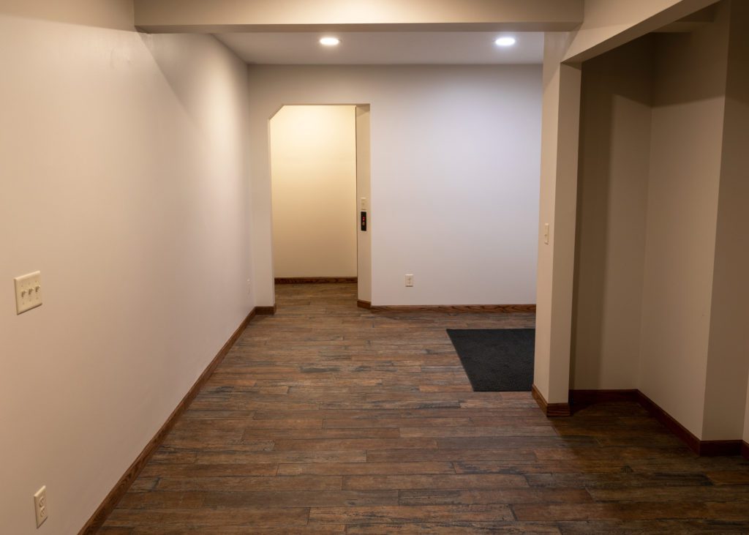

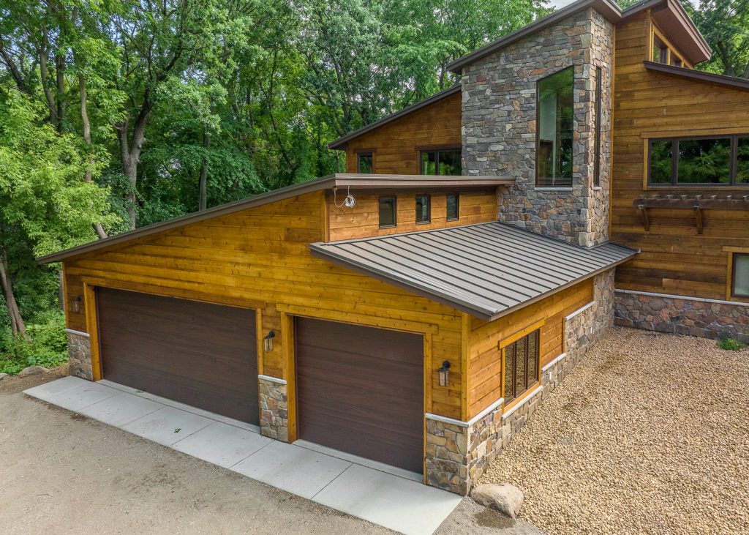


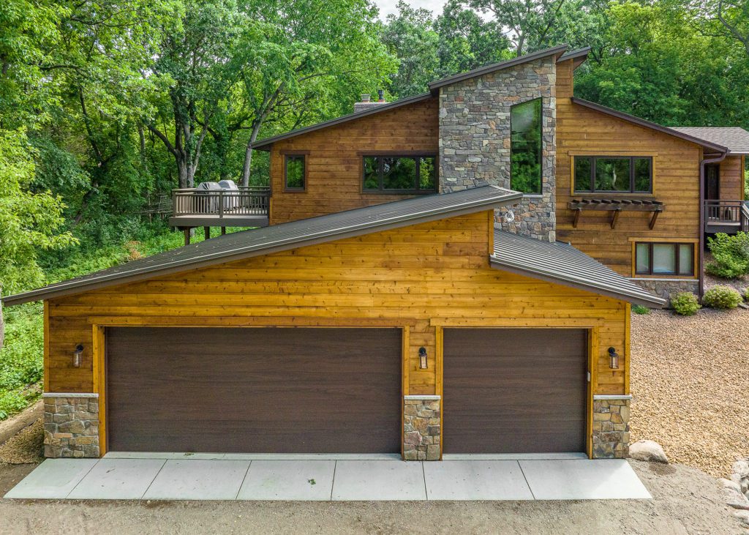


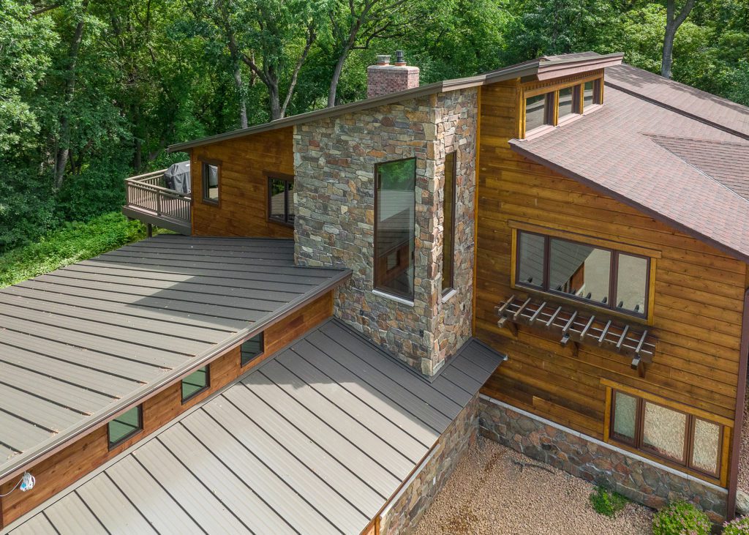


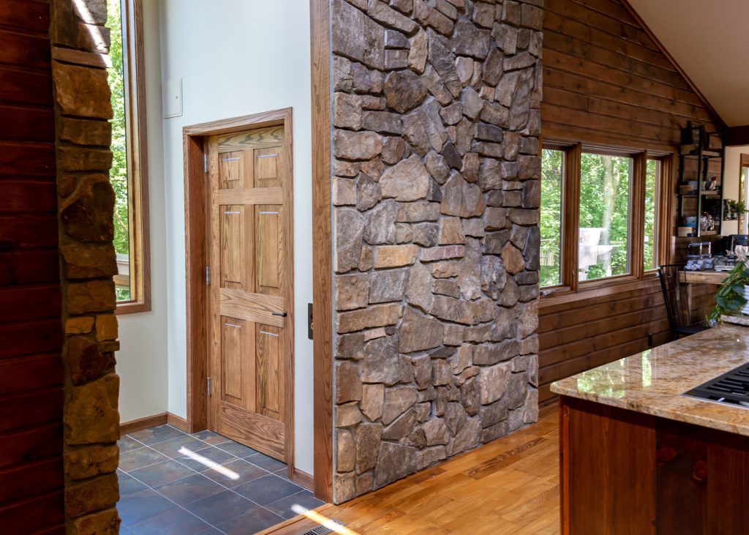

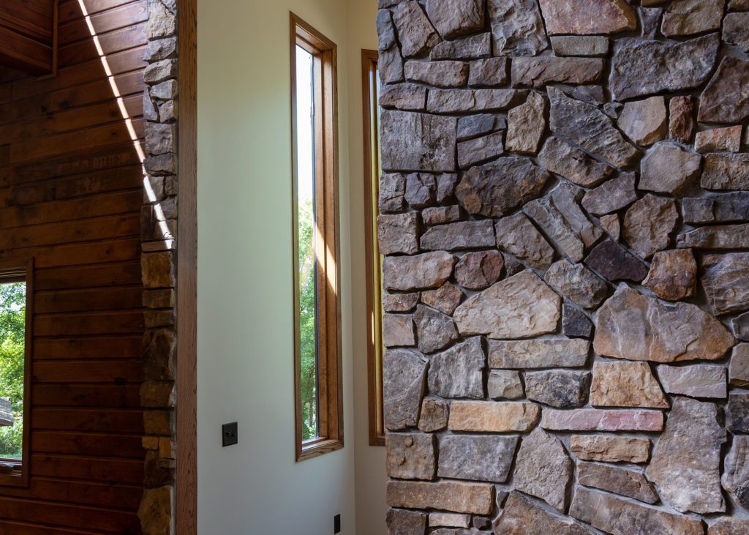

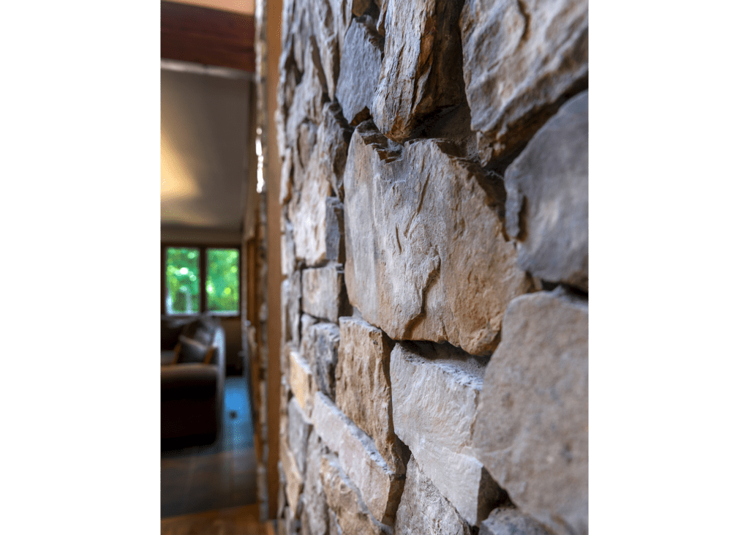

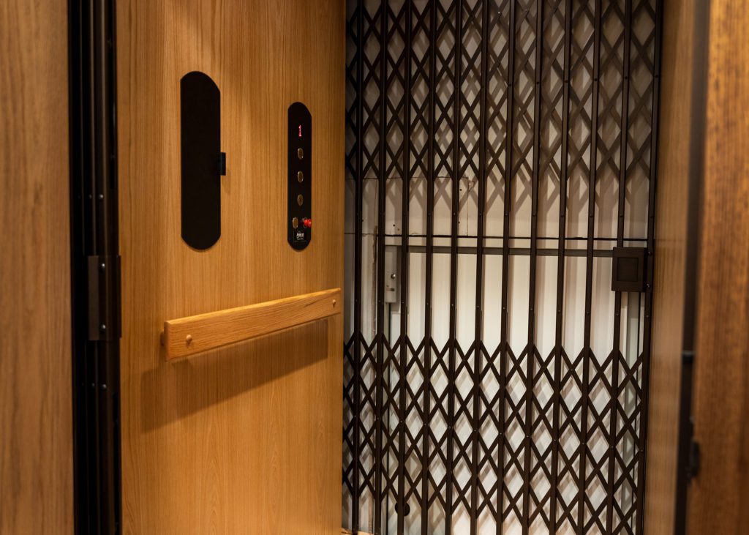

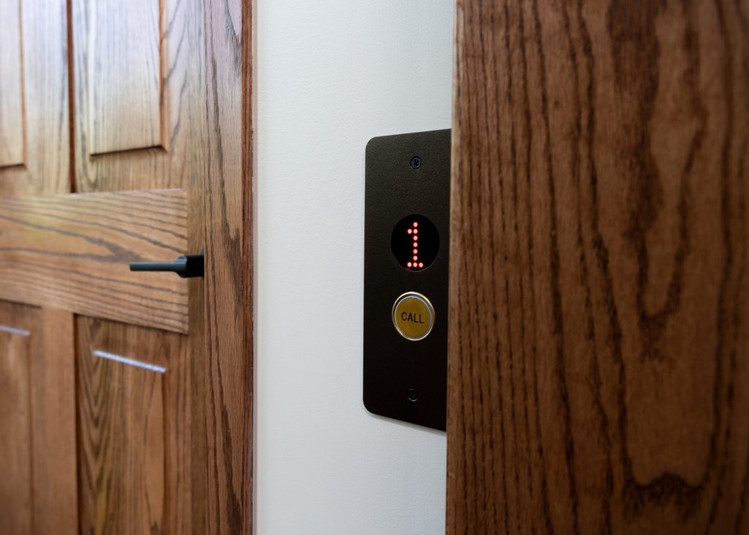

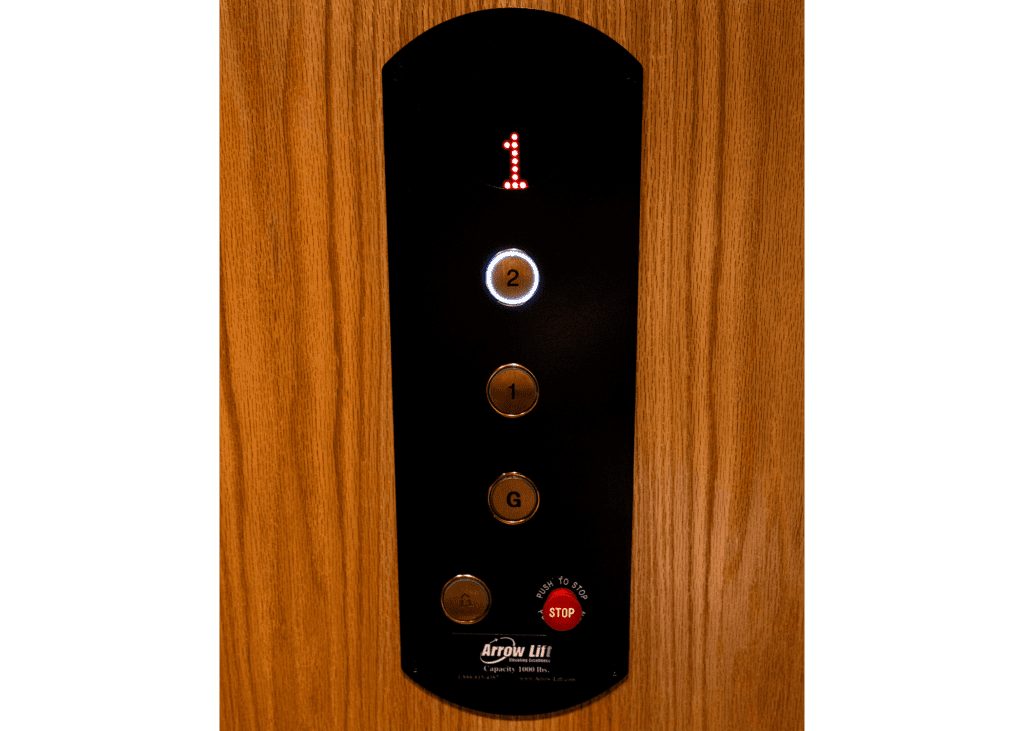

These clients wanted to make sure they were prepared for any living situation and wanted to incorporate an elevator into their addition.
This custom oak elevator goes to all 3 levels from the garage all the way up to the kitchen! It’s the perfect hassle-free way to unload groceries and get it directly up to the kitchen. Stone accents wrap the elevator both inside and outside, allowing it to blend beautifully into the existing home.
We finished off the outside with cedar siding, stone accents and a metal roof! The mix of rustic and modern is the perfect exterior finish for this woodsy lot.
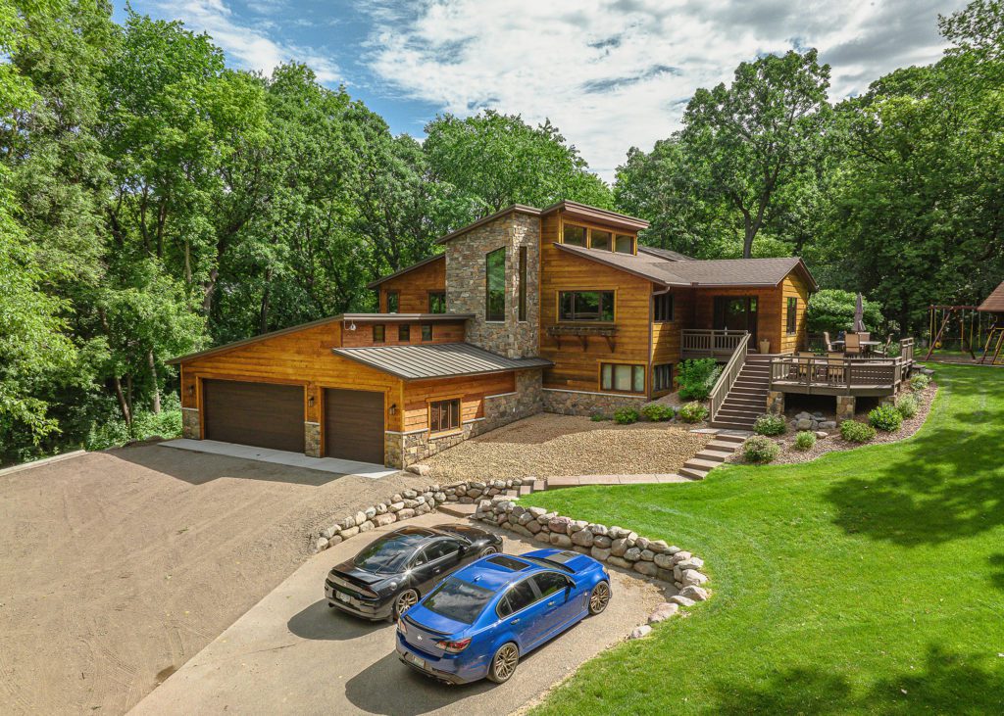

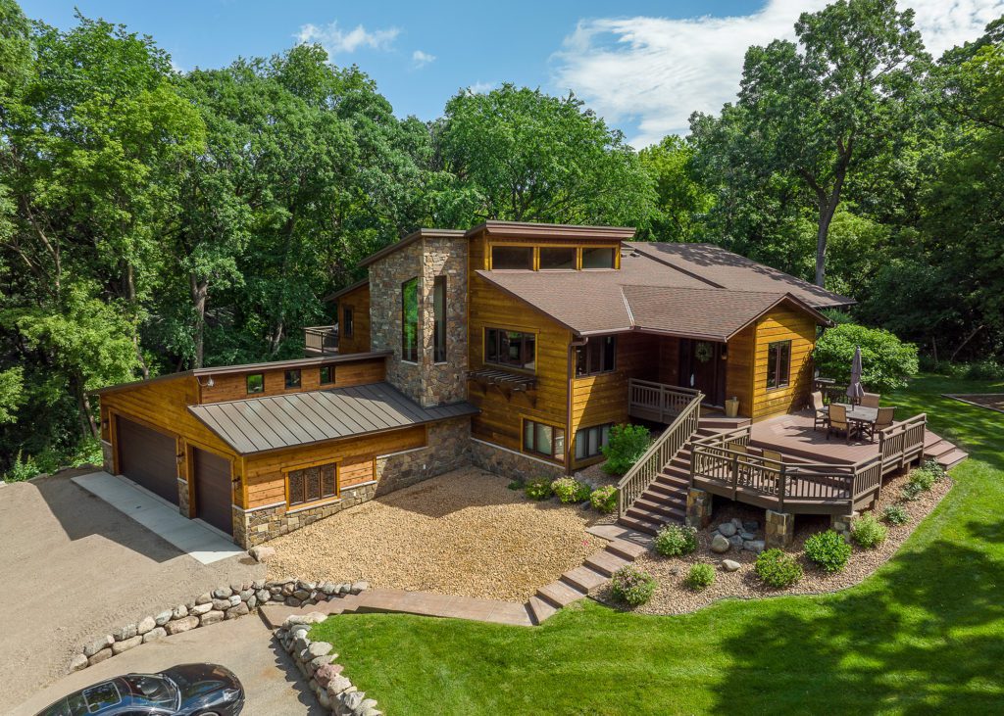










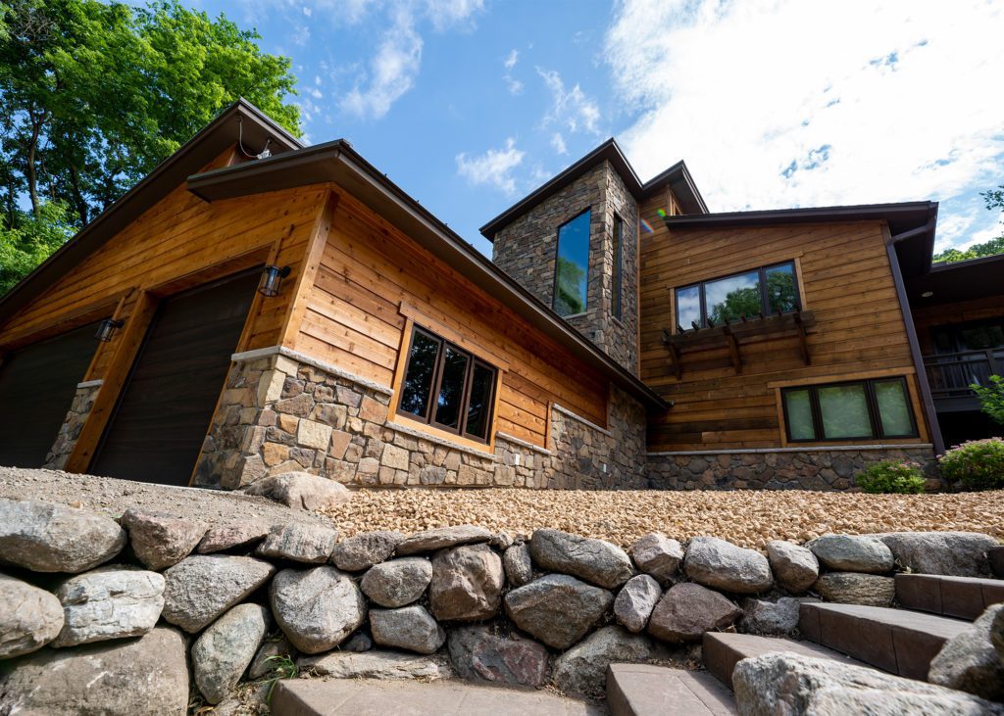

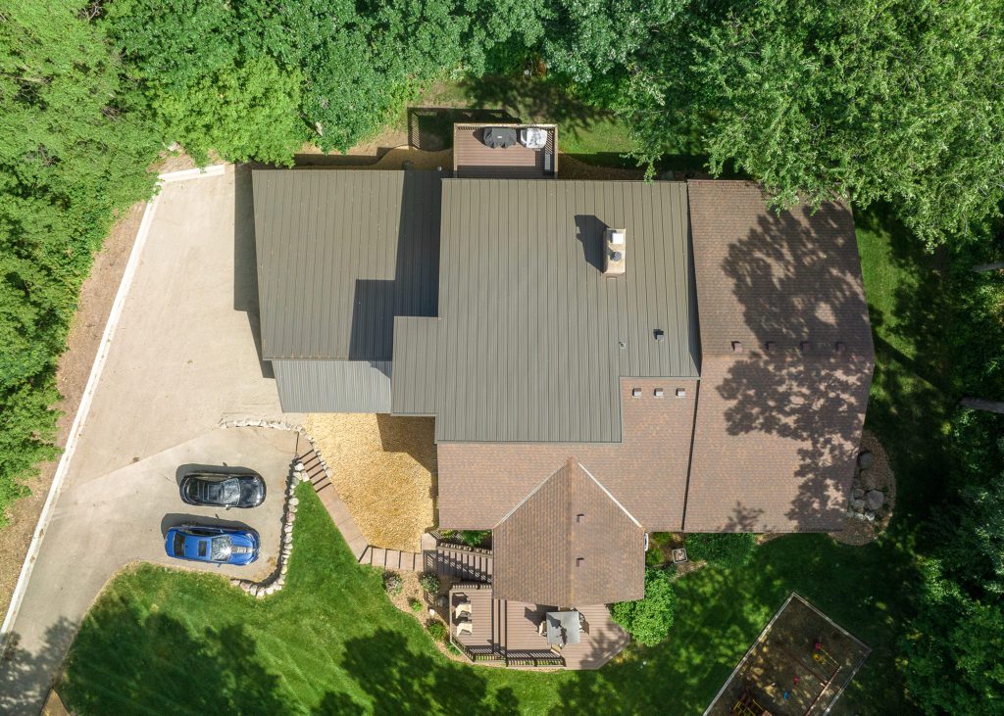

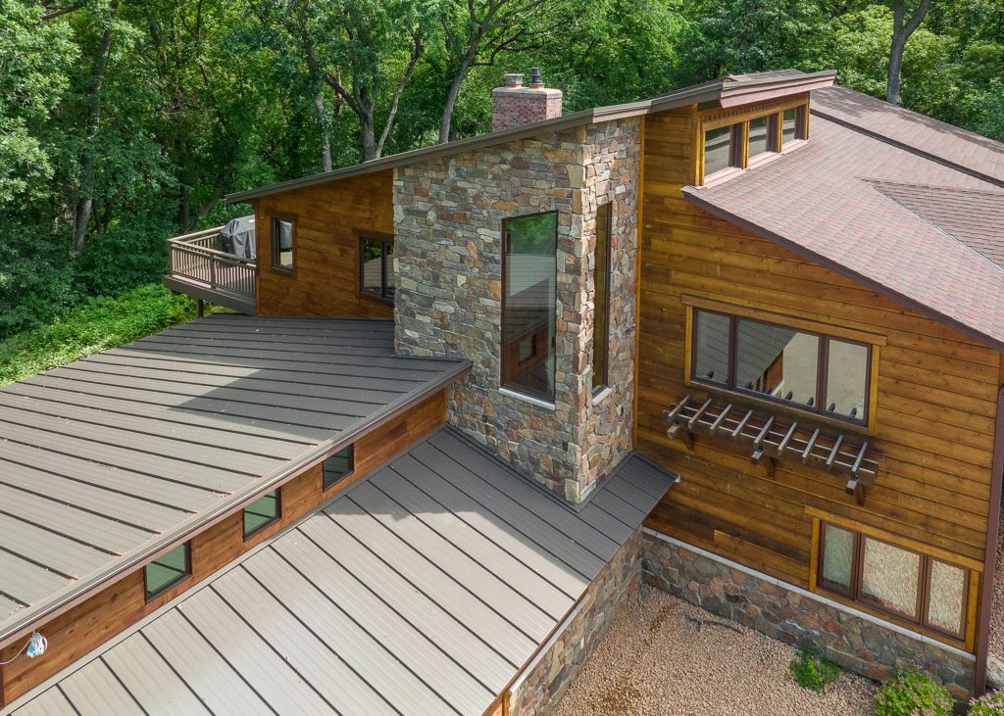




13727 Louisville Rd
Shakopee, MN 55379
Phone: (952) 292-6107
Email: Office@xpandinc.com
Bldr. Lic. BC457158
















The home is open three days only: April 5-7, noon to 6pm