When looking at this beautiful Eden Prairie home, one could never tell that this remodel included an addition. Our client came to us wanting to expand their kitchen outward to create a more open and functional space. Adding additional space to the kitchen meant having to remove the pre existing deck on the outer side of the wall and designing a new one to fit their unique backyard layout. The expansion made the room spacious enough to add a closed mudroom leading out to both their garage and patio. With updated lighting, paint, trim and more – our team finished this project off by adding new railings to their staircase for a modern refresh that is guaranteed to catch everyone’s eye when they walk through the front door!
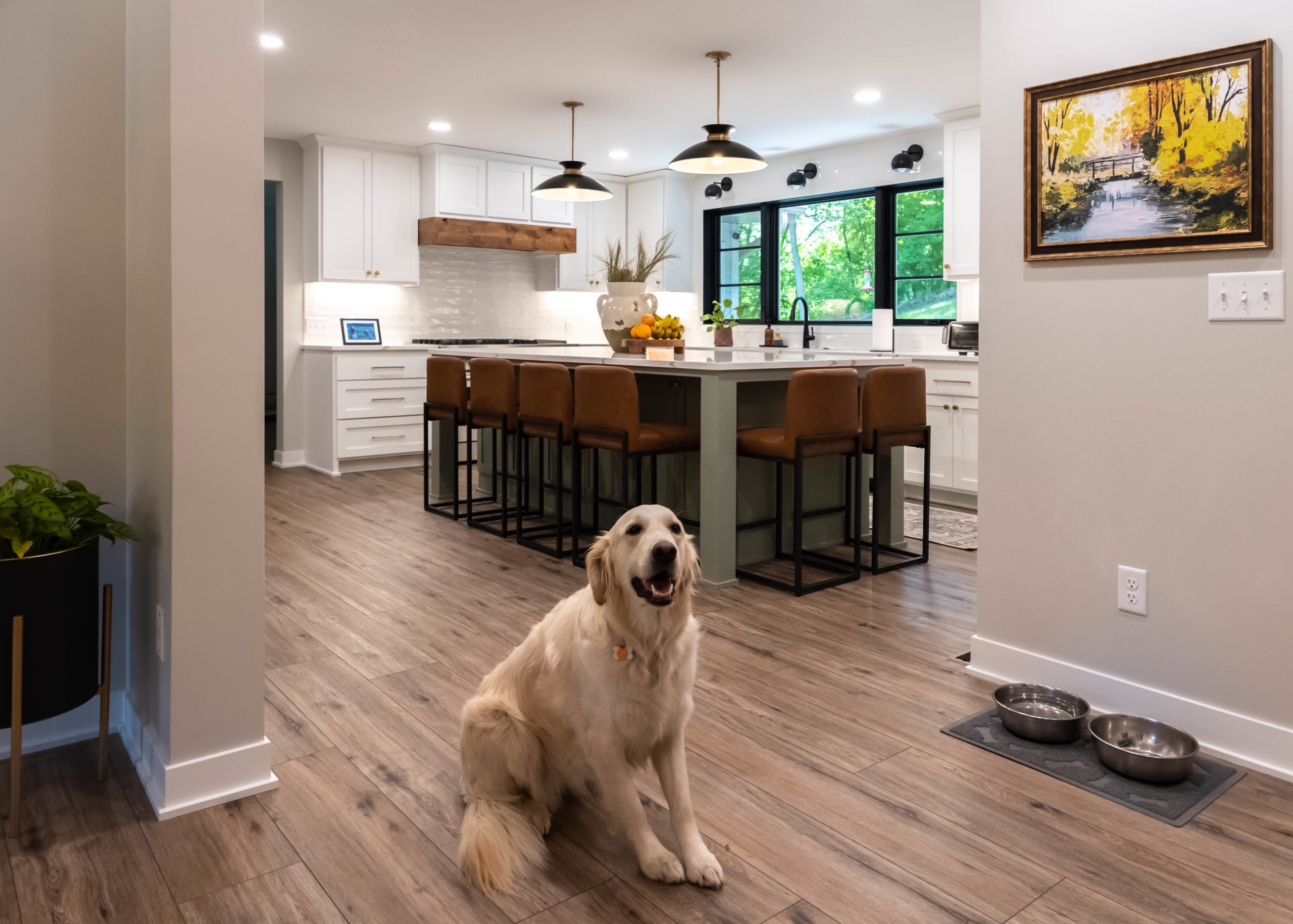





When looking at this beautiful Eden Prairie home, one could never tell that this remodel included an addition. Our client came to us wanting to expand their kitchen outward to create a more open and functional space. Adding additional space to the kitchen meant having to remove the prexisting deck on the outer side of the wall and desiging a new one to fit their unique backyard layout. The expansion made the room spacious enough to add a closed mudroom leading out to both their garage and patio. With updated lighting, paint, trim and more – our team finished this project off by adding iron railings to their staircase for a modern refresh that is guranteed to catch everyone’s eye when they walk through the front door!
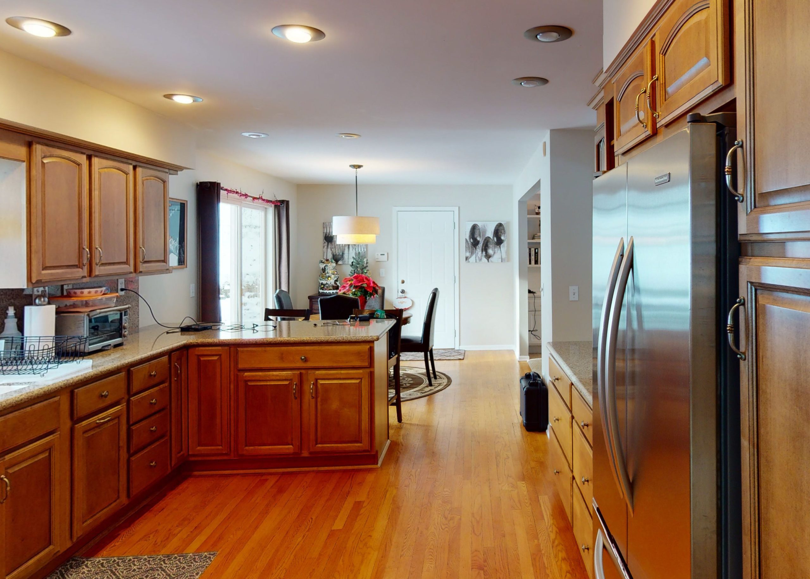

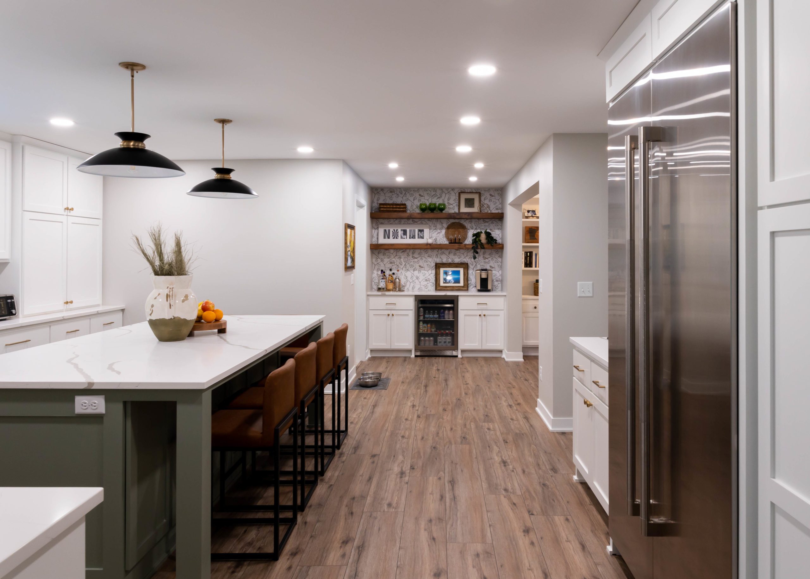

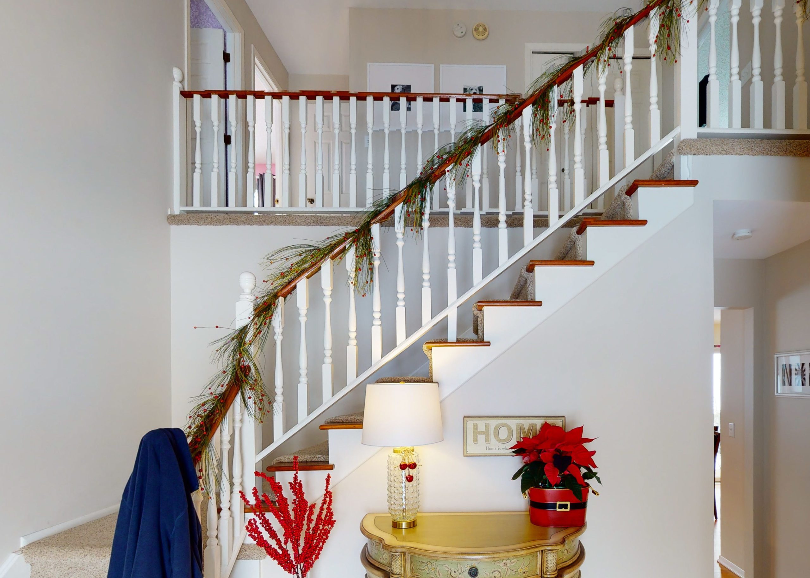

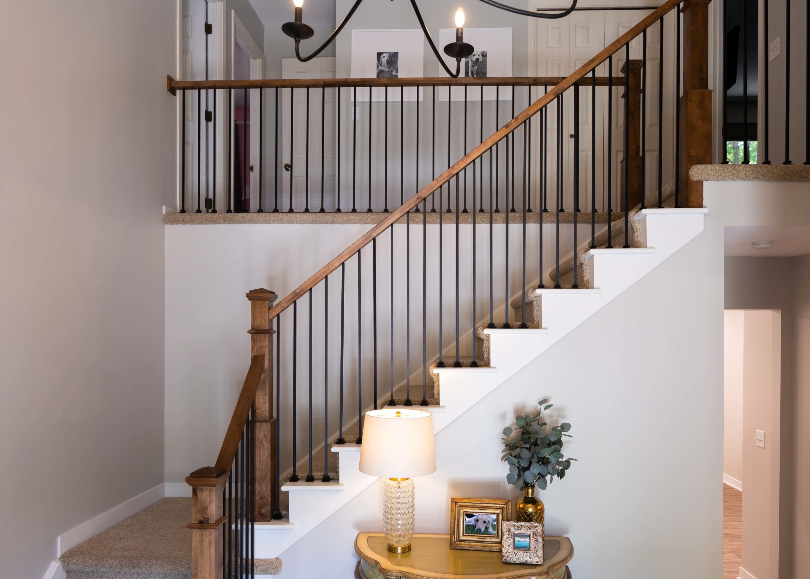

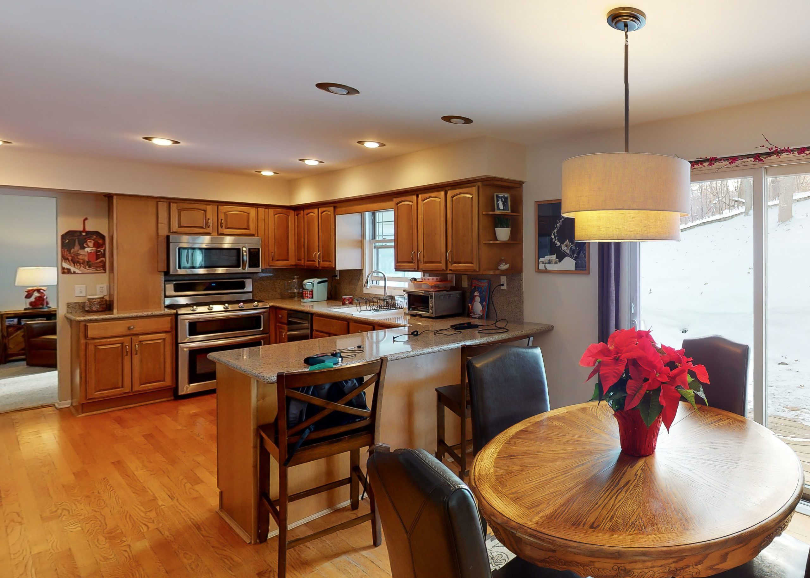

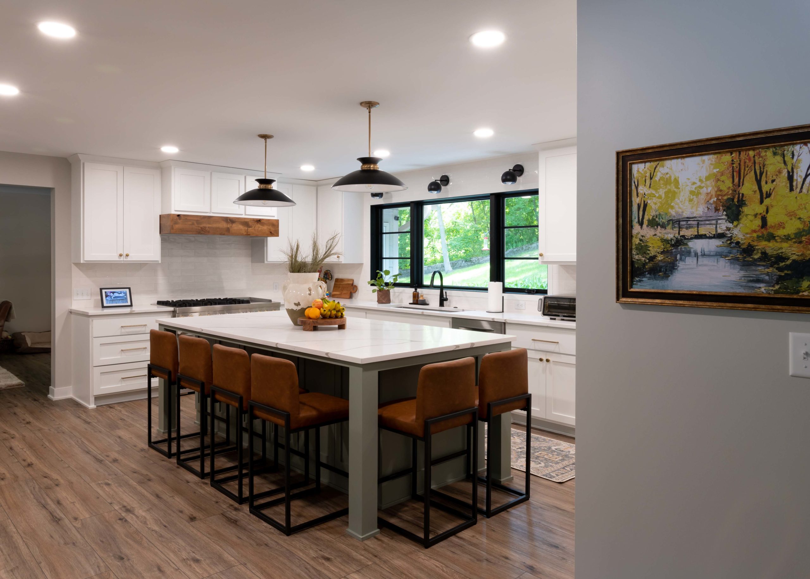

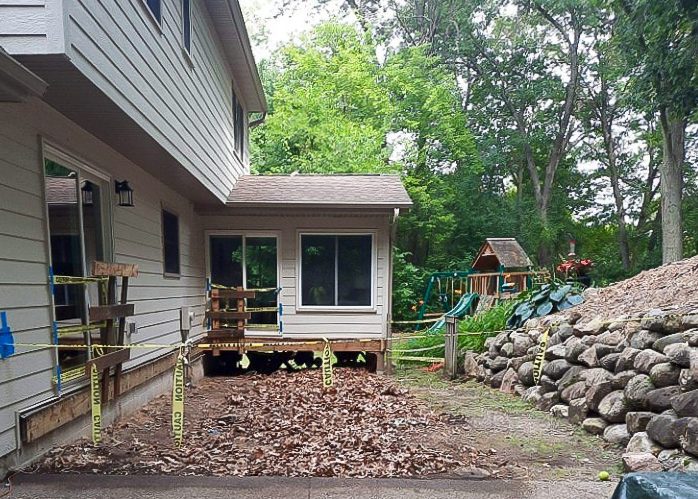

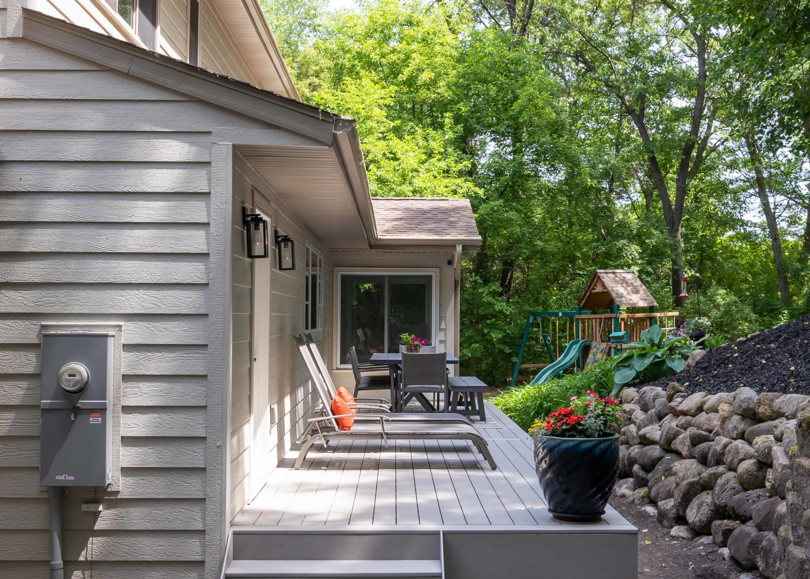

We opened this room as much as we could to create a more open and functional space. This kitchen features beautiful cabinetry, a large window with a backyard view, a big hosting kitchen island, smooth ceilings, and many more details that helped pull everything together.


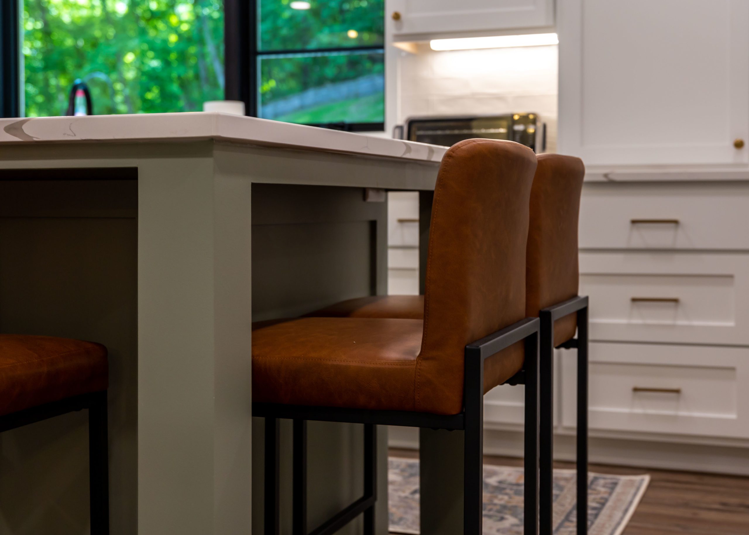

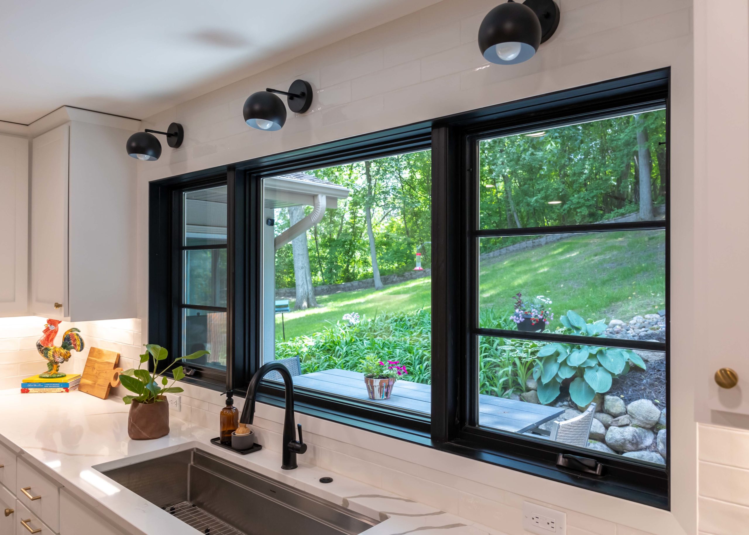

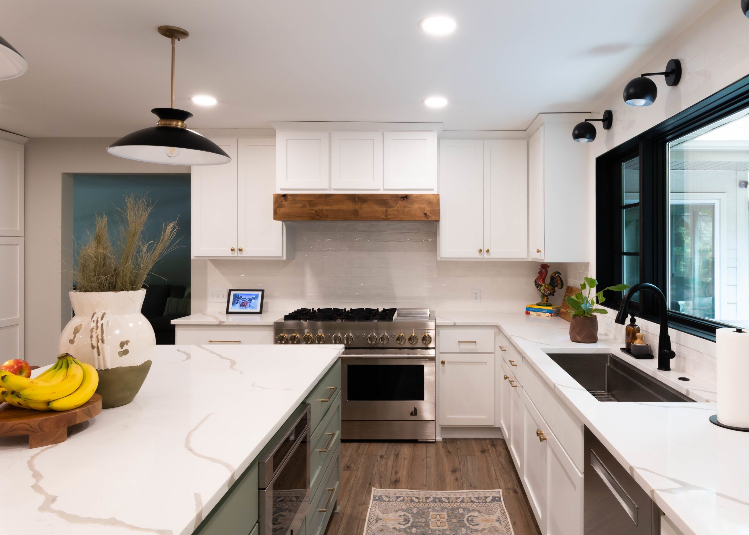

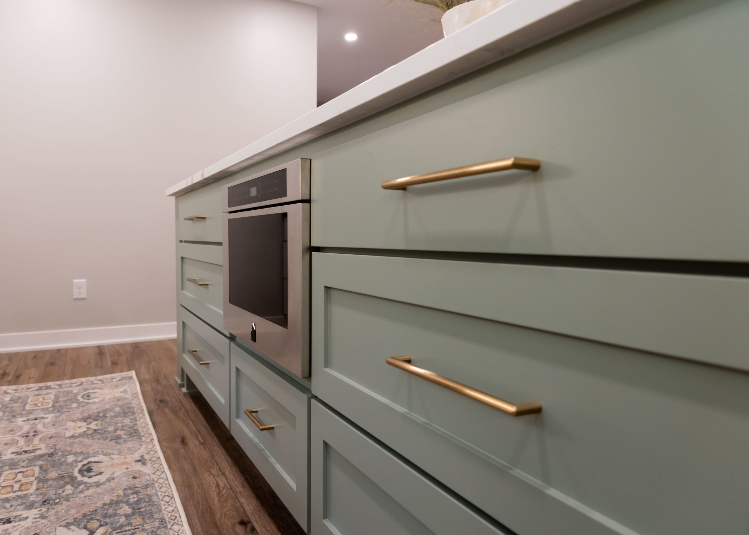

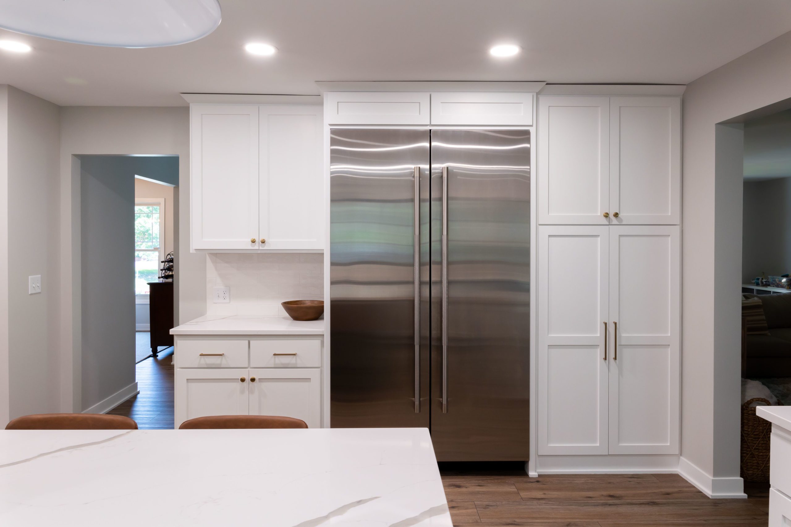



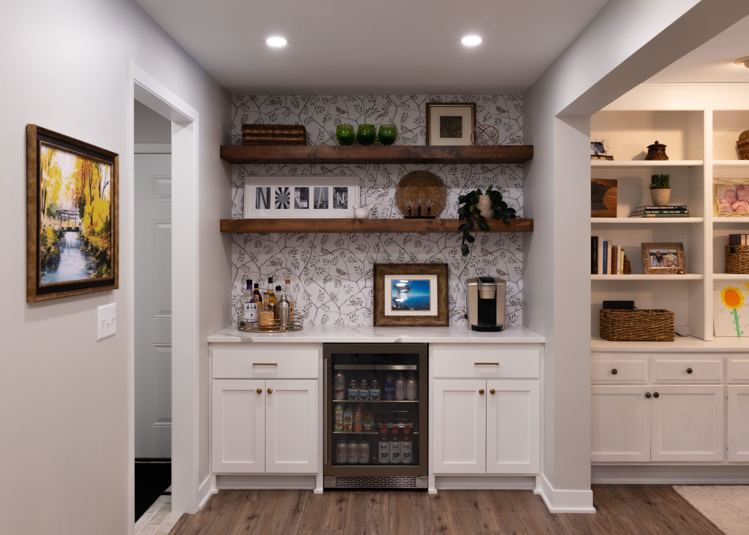

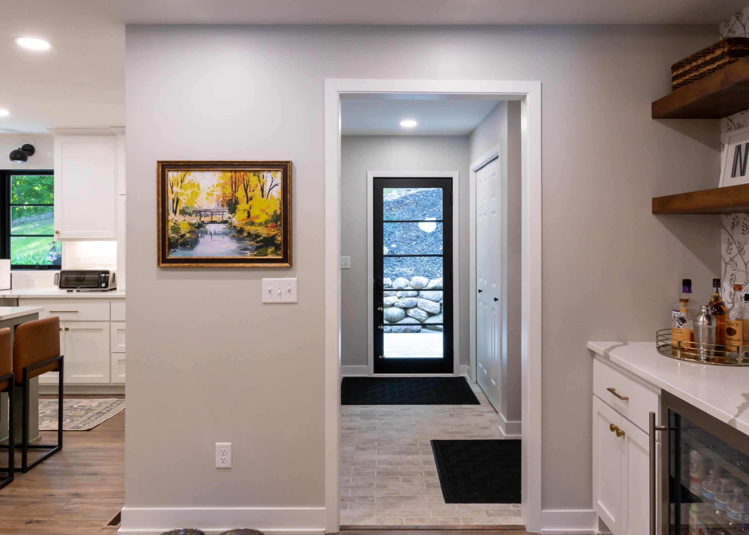

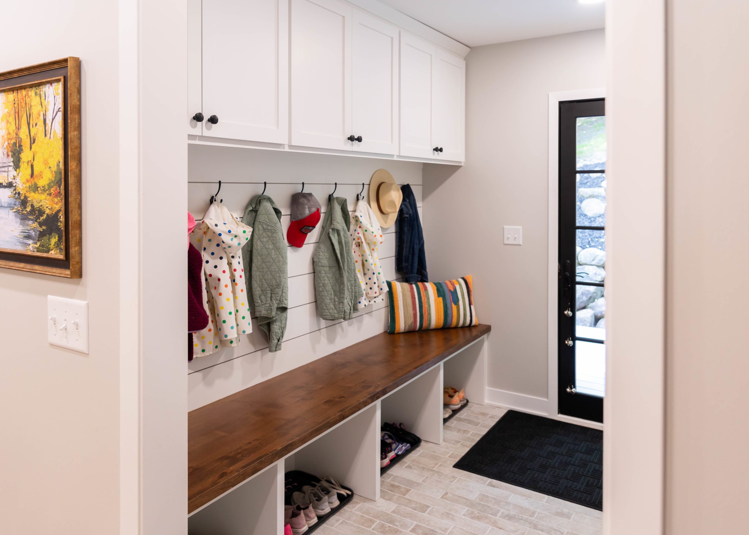

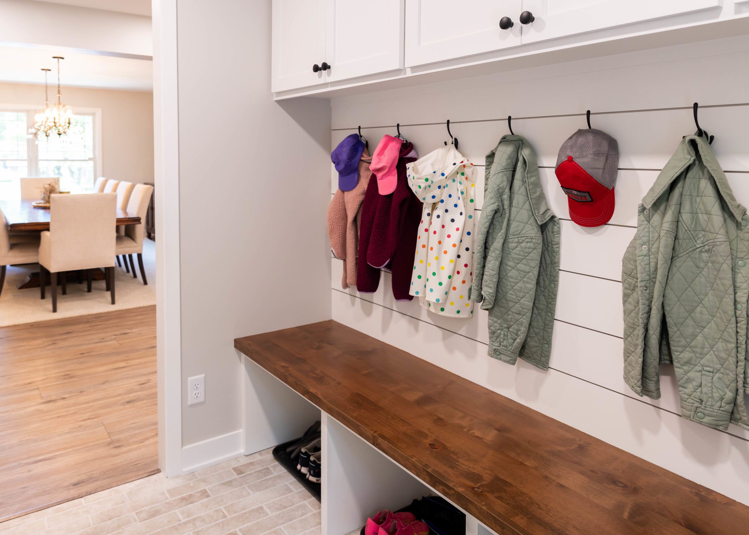

Off of the kitchen, we were able to add a mudroom to increase storage and improve their home’s overall functionality. Within this room, we built personal locker spaces with a bench perfect for the kids to sit down on and tie their shoes. Since we removed the sliding glass door in the kitchen, the mudroom now houses the door that leads out to the deck. Additionally, we moved the door that accessed the garage over to fit seamlessly into this room.
Our team added a convenient bar area nestled outside of the mudroom. The placement of the bar makes it perfect for the kids to grab a juice or the adults to snag a cold drink before walking out to enjoy their backyard oasis. The client picked out the wallpaper to make this space look complete!
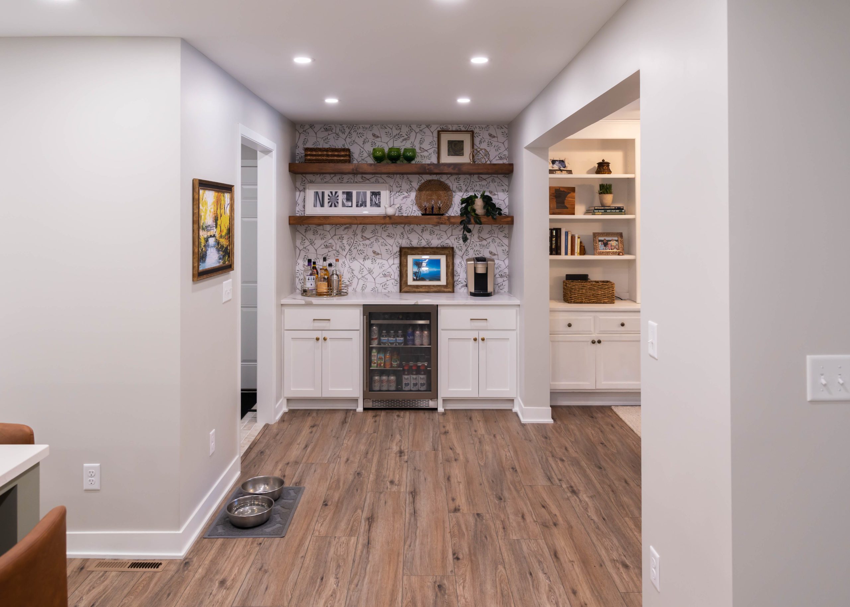

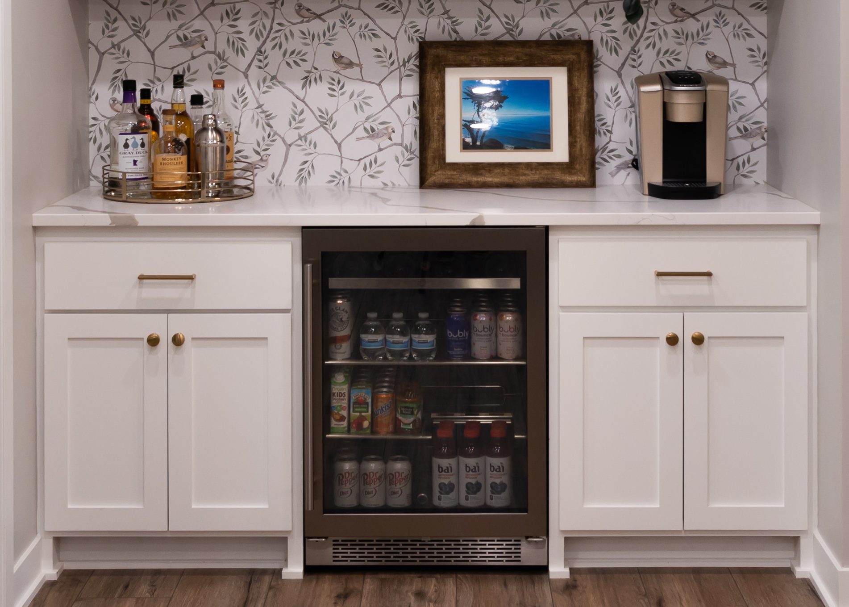

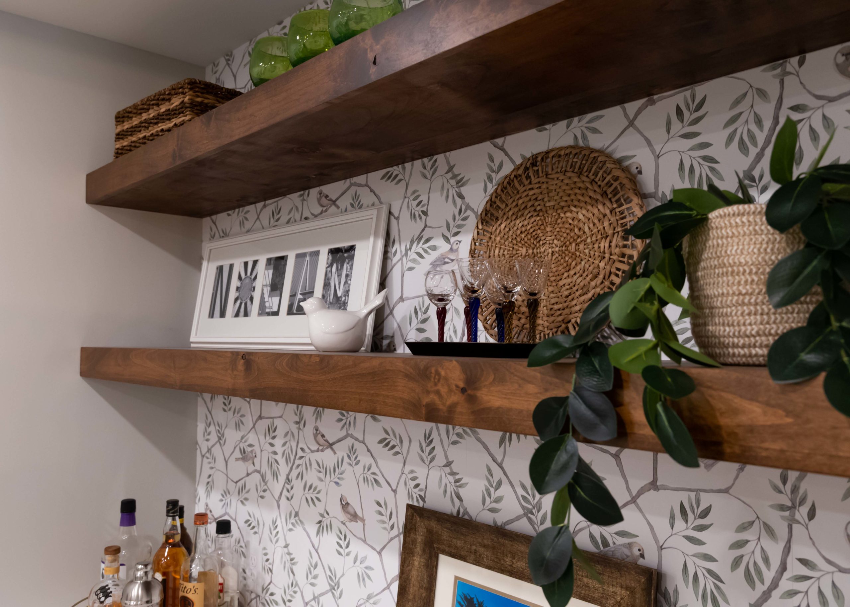

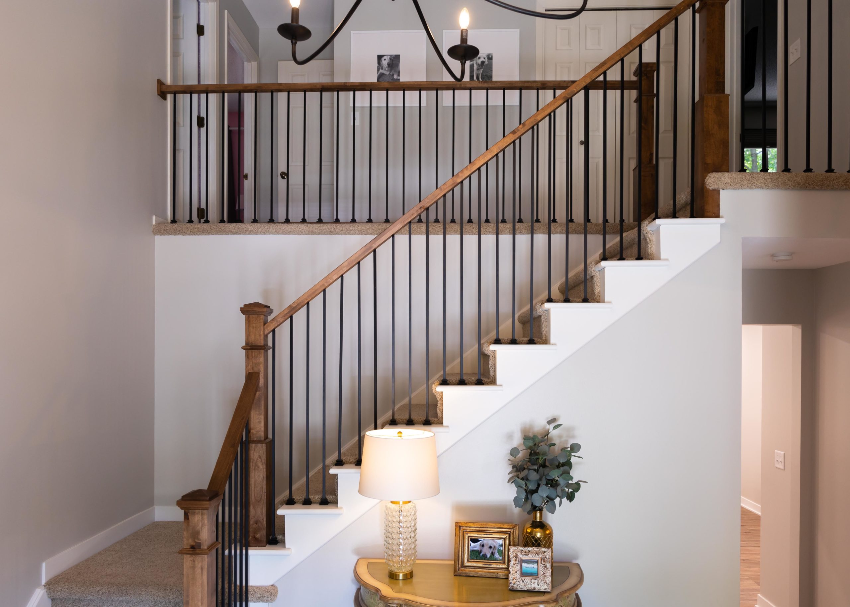

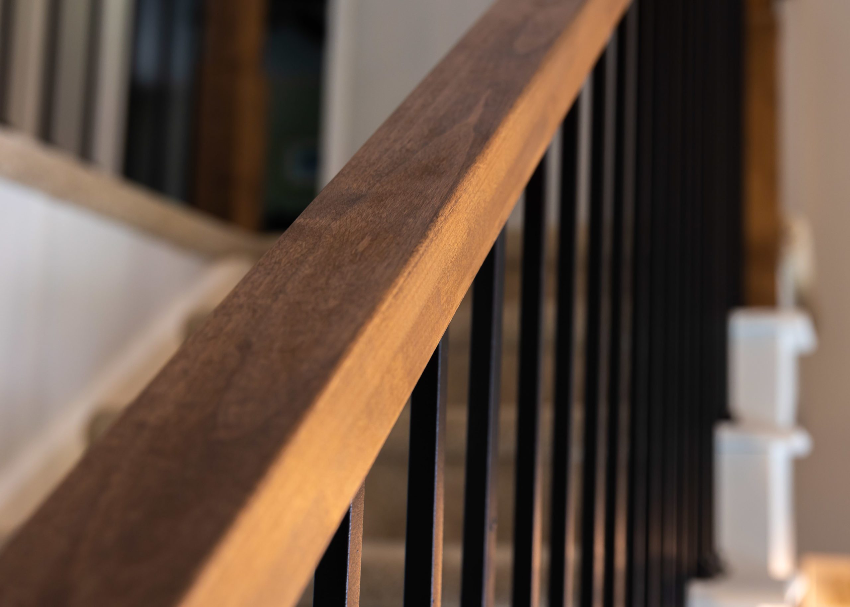

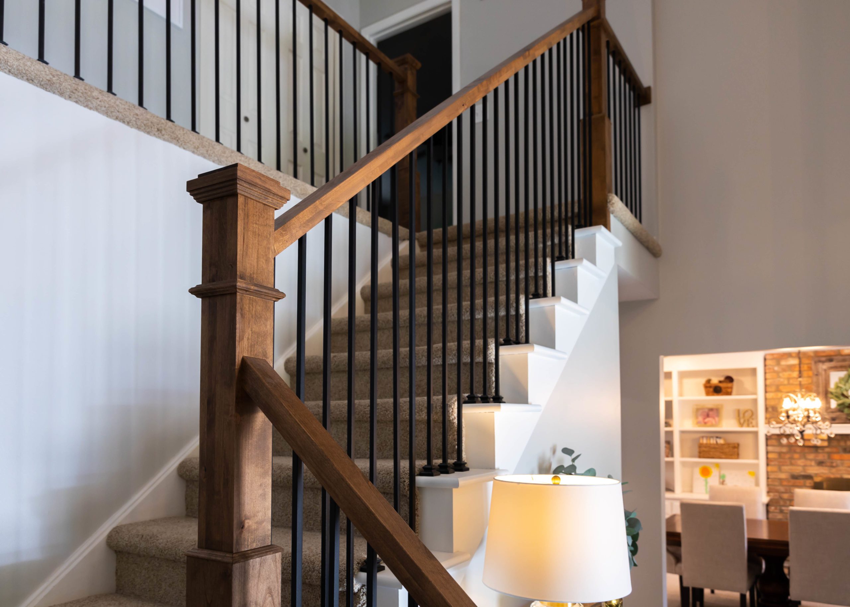

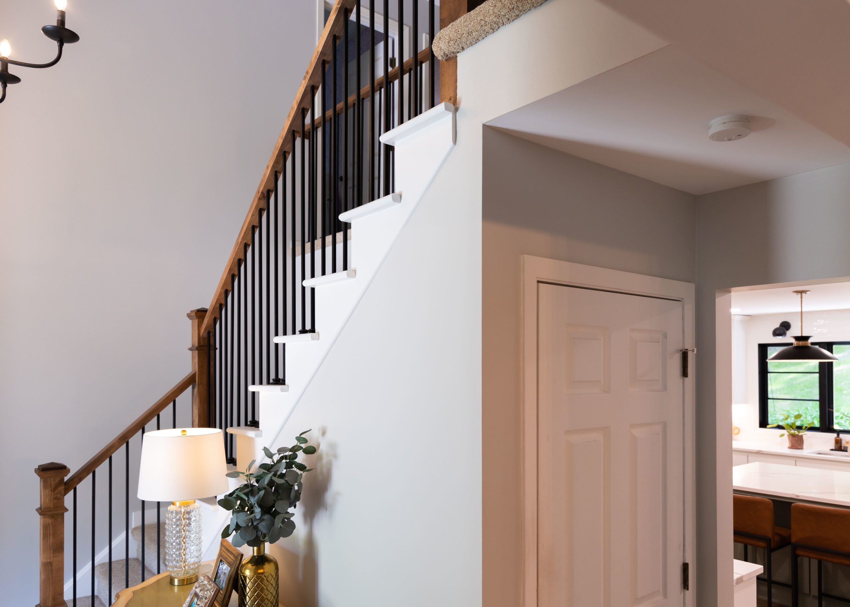

We added wood railings with iron ballusters to their entryway staircase for a more simple and cleaner finish.
This newly built composite deck fits seamlessly into their fun backyard layout. Since we lost some space when expanding the kitchen out, we decided to extend the deck past the screen porch a bit to gain some room and keep their patio as functional as possible.
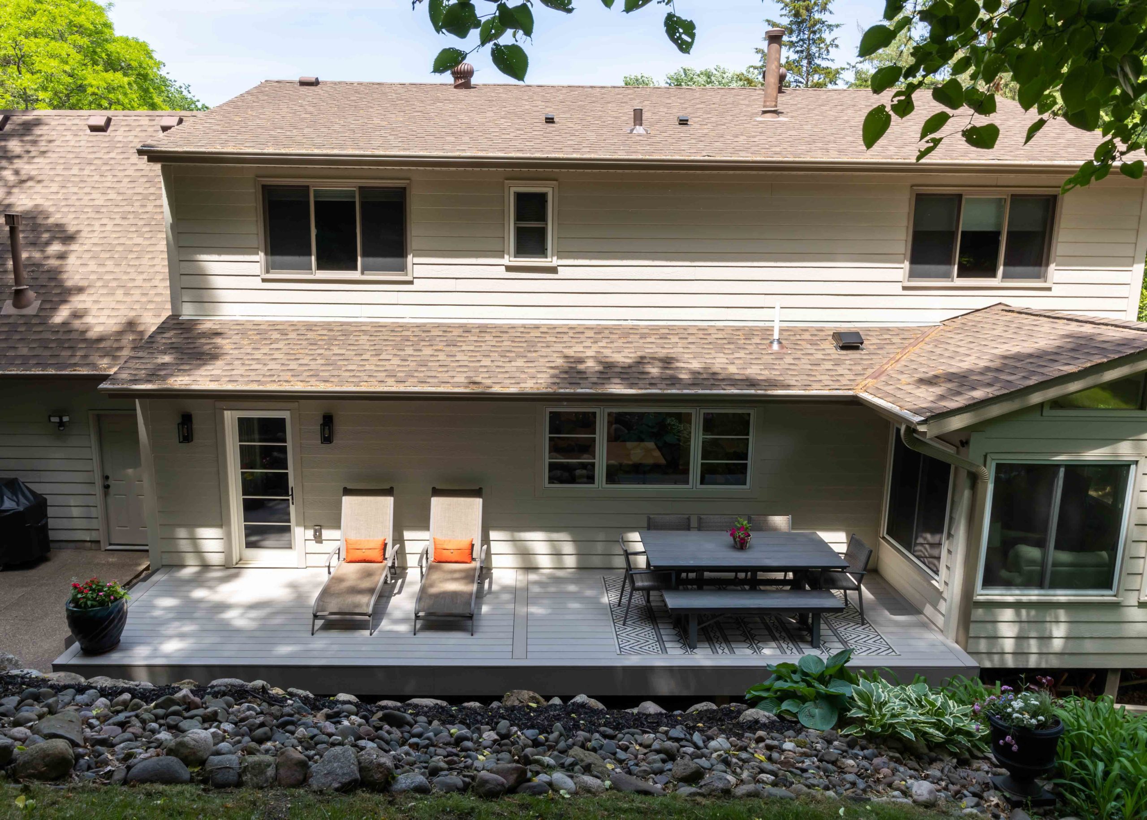

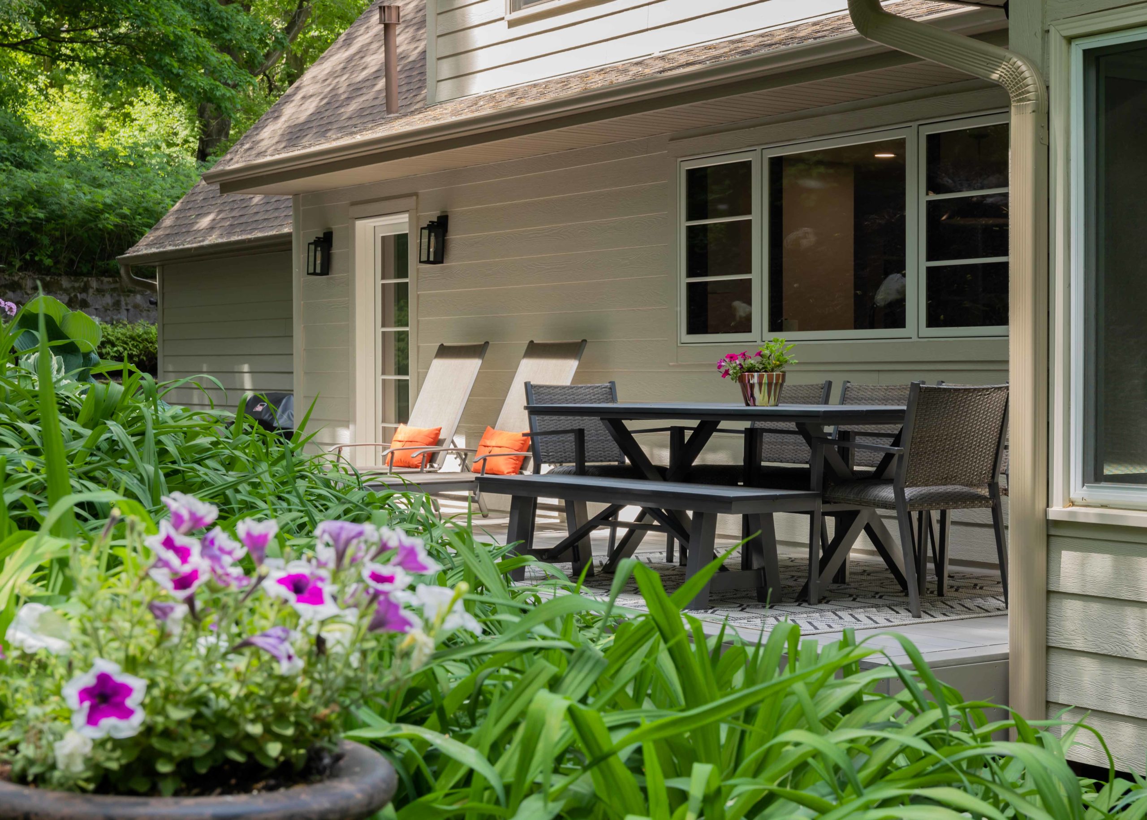

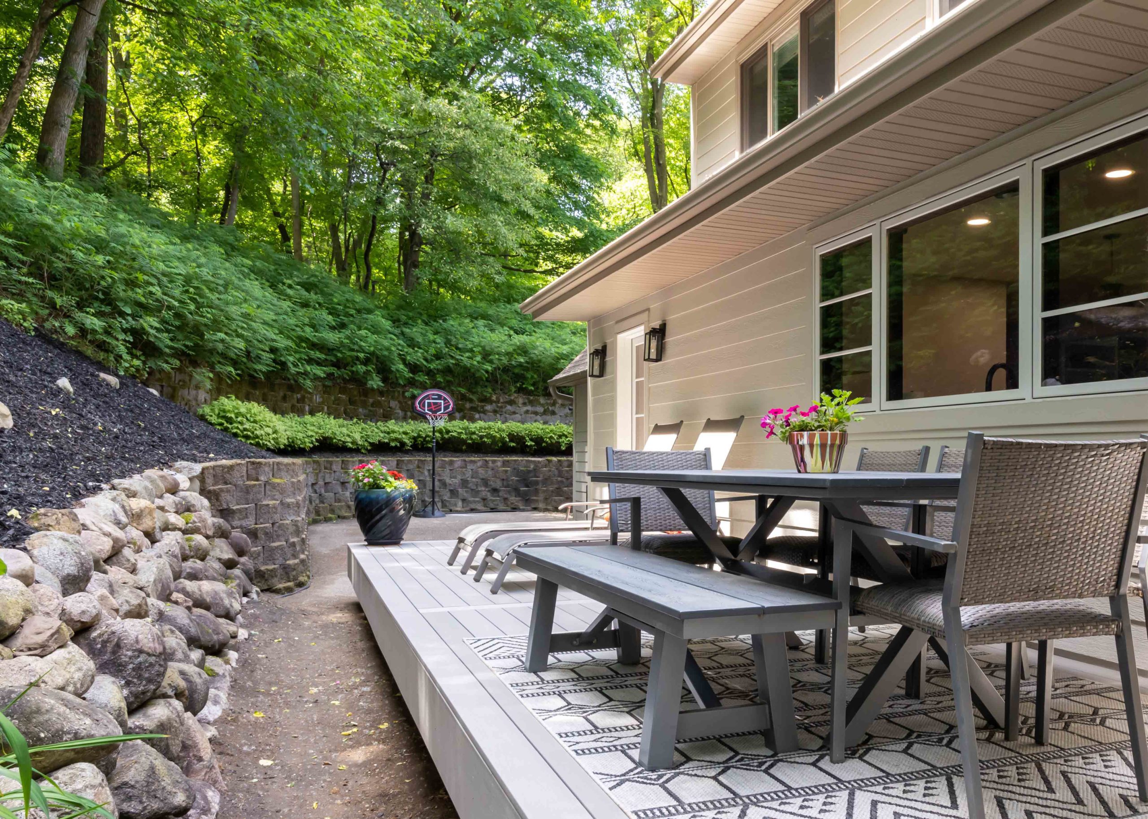

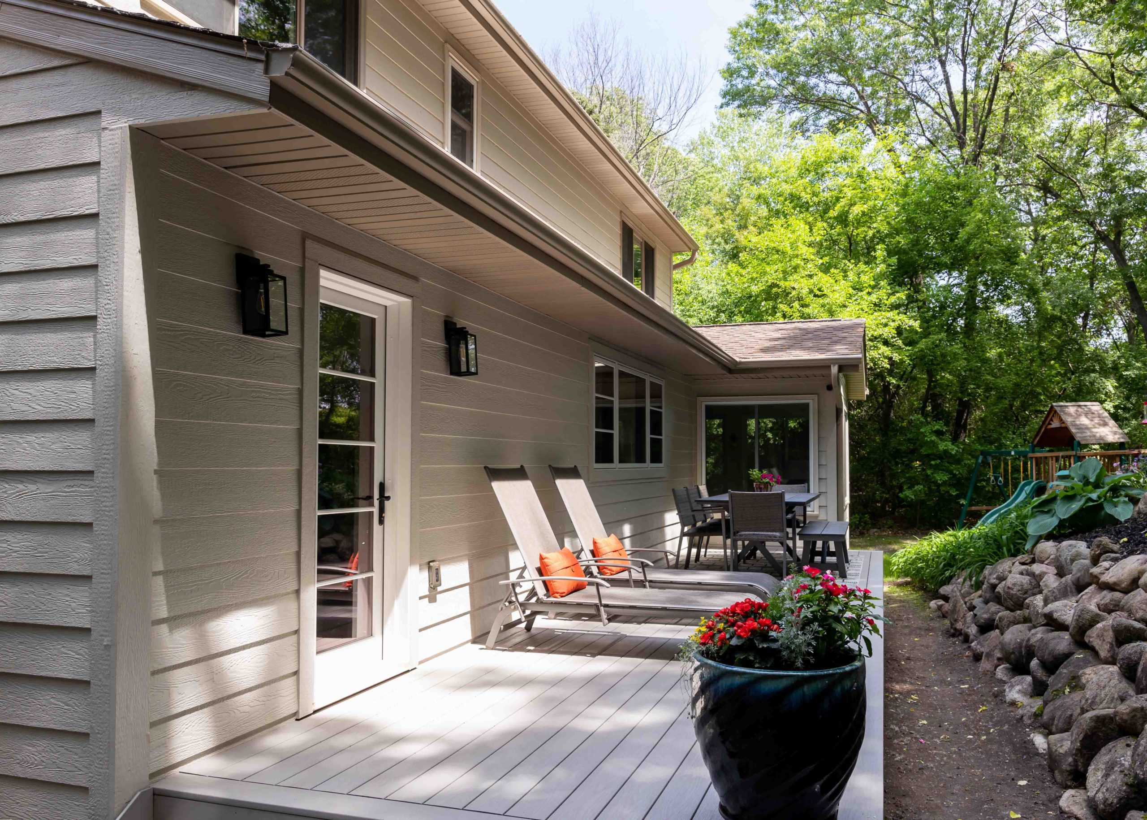




13727 Louisville Rd
Shakopee, MN 55379
Phone: (952) 292-6107
Email: Office@xpandinc.com
Bldr. Lic. BC457158
















The home is open three days only: April 5-7, noon to 6pm