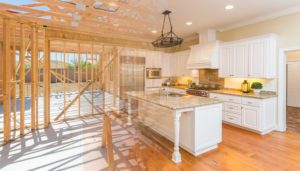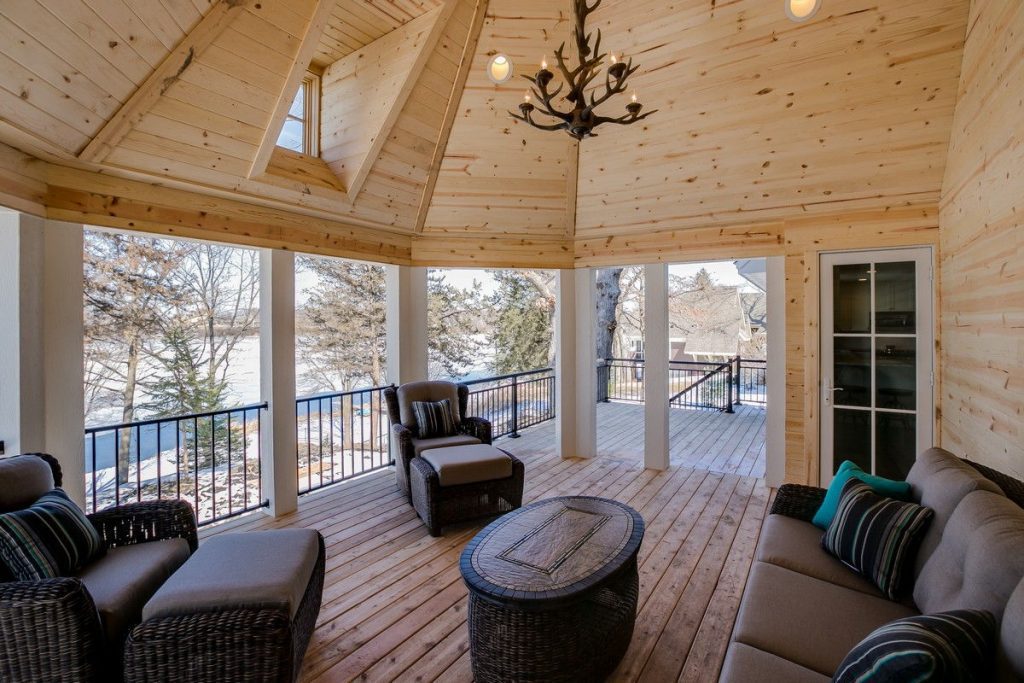

3 Things to Consider Before Adding an Addition to Your Home
Are you considering expanding your home with an addition? Adding an extra room or two can be


So let’s say you have a beautifully decorated living room that your proud of, but still has some issues with the feeling of space and it being too cramped. How could you resolve to a degree, this issue of space, without ruining your already well developed design and layout of the room? Well there are a couple ways!
Something often overlooked or not consciously thought about when it comes to a room is the molding in a room. Molding involves things like baseboards and crown moldings. These touches to the walkways in and out of a room, and along the ceiling can really emphasize space of a room, enhancing its feeling of width, depth and height!
Starting with the baseboards! Baseboards are often seen as a visual foundation of a room, seeing as they are at the floor level. They generally run along the perimeter of a room, outlining the room and encasing it. The variations in height of the baseboard can really alter the feeling of a room, for example, an 8″ baseboard will give a more bare feeling in comparison to a 10″ baseboard, which you can use to your advantage in either scenario depending on the room and your layout. Something to consider when changing the baseboard height, is the height of the ceiling, for these two components often interact. Another thing to consider is the flooring type, whether it is a hardwood floor or carpet, and alter the type of baseboard accordingly. For example a hardwood floor with a shoe mold baseboard tend to have great synergy!
Openings from one room to another without the use of a door allows strong flowing properties in a home. Using this form of opening however means it needs to have high representation of itself because it lacks a functionality like an opening door. This is where the casing, or trim of the opening comes in! The casing wraps around from one side of the wall to the other, defining the opening, while also protecting the corners of the wall from bumps and breaks. When considering the casing, it is good to think about how the casing comes off the wall. It is best to avoid flat and lifeless casing that just sits on the wall. Optimize the opportunity by considering the depth of the casing and the profile, how far it stretches across the wall it is on, and the way it interacts with the viewer and user of the opening.
Last but not least we have crown molding. is basically the same as baseboards, but for the ceiling. The same things can be considered, however a new element is involved. When considering crown molding, you want to think of how the corner of the ceiling phases into the molding. A dramatic and popular option would be a cove molding, which has a really strong emphasized curve from the ceiling, across the corner between the two walls, and transitions onto the lower wall seamlessly. Sometimes this option can be better than a very intricate crown molding, because it doesn’t add an overwhelming visual concept that can actually make the room feel even more full. Since the crown molding is so similar to the baseboards, it would be wise to think of their interactions together as well, in terms of style and width, depth and height (or drop in the case of crown molding).
You now have three new forms in which your home can develop a stronger control of itself and the atmosphere it wishes to present. Using all three in a cohesive manner that amplifies each other can come together to be an astounding addition to a room or home entirely. Give it a shot!
Give us a call today and lets talk about the options and our recommendations for your home and its style!


Are you considering expanding your home with an addition? Adding an extra room or two can be


Building a custom home is an exciting and rewarding experience, but it can also be overwhelming. There


Looking for a way to improve your home and add value? Installing a sport court in your



13727 Louisville Rd
Shakopee, MN 55379
Phone: (952) 292-6107
Email: Office@xpandinc.com
Bldr. Lic. BC457158
















The home is open three days only: April 5-7, noon to 6pm