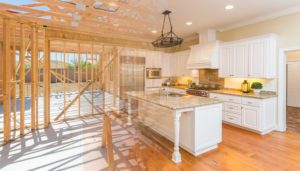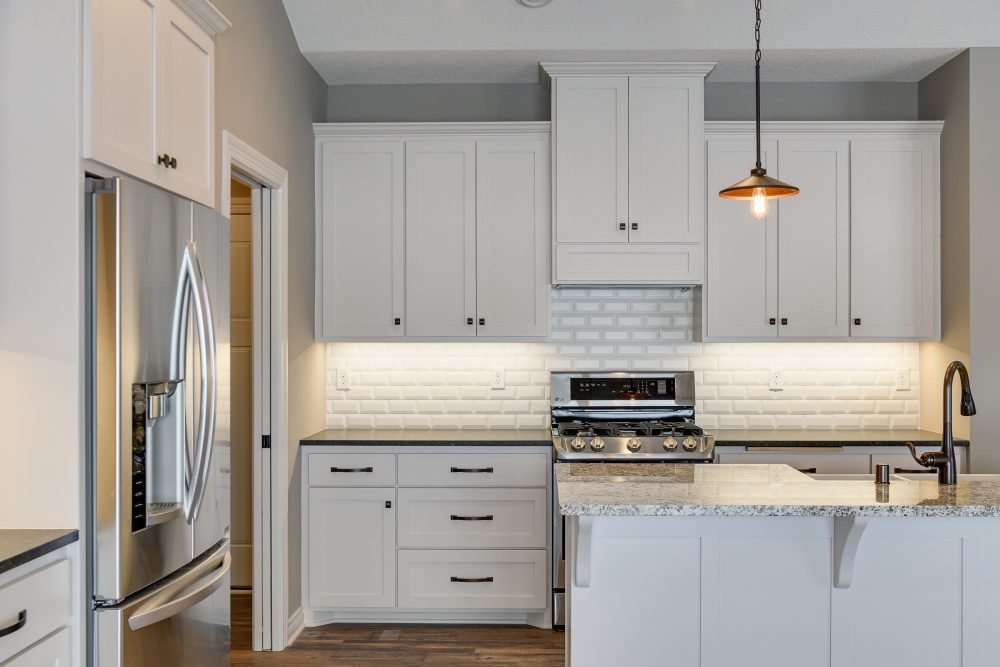

3 Things to Consider Before Adding an Addition to Your Home
Are you considering expanding your home with an addition? Adding an extra room or two can be


We have some new tips and tricks for those tricky kitchen remodels! A kitchen remodel is one of the most popular options for home remodels. Since the kitchen often is the central gathering place in a home, next to the living room, it makes sense! So how can we add some new unique styles to our kitchen and have it stand apart from everyone else?
Your kitchens main functionalities derives from the ability to store, cook, and eat food. However in order to accomplish these things, we need the dishes and utensils for them! So obviously storage space is a must! The issue is, storage space inherently involves a more cluttered feeling, and less overall space in the kitchen.
How the storage space is integrated with the kitchen is what will truly make the difference. Color is a big factor, and can help with the sense of space, and even an open air kitchen that just has flat shelves and no cabinet doors could help open up the kitchen to feel decluttered. However there is another way to give the illusion of space in the kitchen! Adding mirrors to the doors of the kitchen cabinets would give a strong illusion of space that isn’t actually available! This can be a cheap alternative to other forms of kitchen remodels.
Adding onto the premise of cabinets, it is important where the cabinets take up space. If the cabinets stretch horizontally, there is a stronger feeling of an enclosed space, where as if the cabinets are stretched upward, it will open the middle of the kitchen more and have the room feel easier to breath in!
This form of cabinet integration can easily accommodate appliances like microwaves as well, so even less counter space on your granite and quartz counters will be hidden from the eye!
Kitchens often have a variety of items spread across it’s surfaces, from apples and other fruit to salt and pepper containers and things of the like. To help keep this under control, why not implement some trays that hold these items and open the room more. This is a super easy means of implementation and can hold a large effect on the room! No need to run to Home Depot for these, as i’m certain there are already some nice trays laying around the home in some other room not being used!
Kitchens that are used as a dining room are often having an issue with space because of the seating involved. If your kitchen island is where the dining table is, why not at a ledge around the island that the seating can tuck into, to clear up the walking space and increase the rooms flow!
As mentioned above, the colors that dominate a kitchen can really alter the feeling of a room. Darker colors that stick out tend to take up space and cramp a kitchen. If your already dealing with small kitchen, this can really be uncomfortable. To fix that, the obvious solution would be to alter the dominant colors of the kitchen! Lighter colors, primarily white, can really help make a kitchen feel more roomy and open. You can either color the cabinets with accents of white, or the walls even! Get imaginative and go for it!
That’s about it for this quick tips guide for kitchen renovations!
Whether it is an entire kitchen remodel, or a bigger home remodeling project, these tips can be applied to most all rooms in the home, not just the kitchen! The openness of a room is important to feel comfortable and less stressed in a home. If you have any questions or concerns concerning home remodeling or home remodeling ideas that need an extra pair of hands, give us a call at Xpand, Inc!


Are you considering expanding your home with an addition? Adding an extra room or two can be


Building a custom home is an exciting and rewarding experience, but it can also be overwhelming. There


Looking for a way to improve your home and add value? Installing a sport court in your



13727 Louisville Rd
Shakopee, MN 55379
Phone: (952) 292-6107
Email: Office@xpandinc.com
Bldr. Lic. BC457158
















The home is open three days only: April 5-7, noon to 6pm